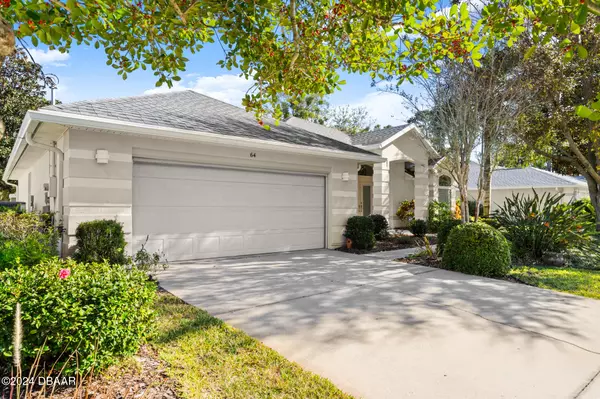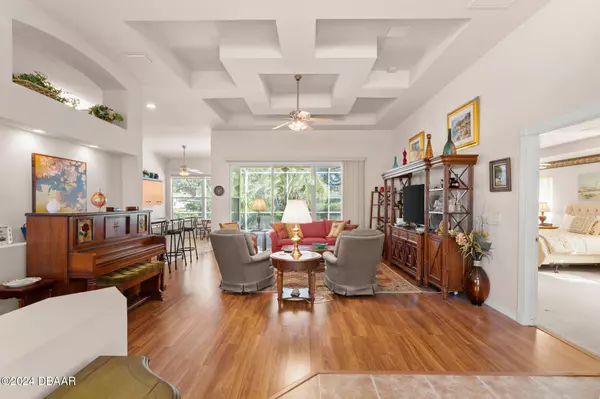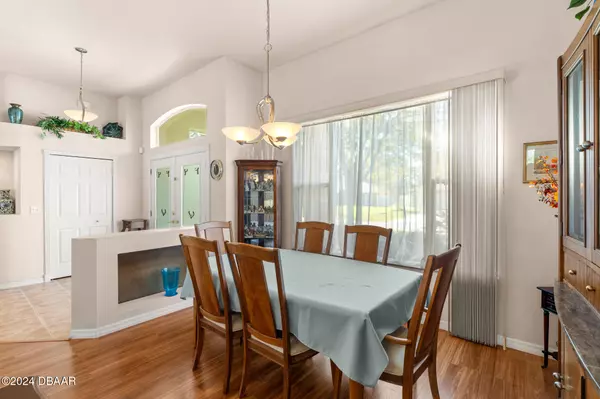$320,000
$339,900
5.9%For more information regarding the value of a property, please contact us for a free consultation.
3 Beds
2 Baths
1,917 SqFt
SOLD DATE : 01/16/2025
Key Details
Sold Price $320,000
Property Type Single Family Home
Sub Type Single Family Residence
Listing Status Sold
Purchase Type For Sale
Square Footage 1,917 sqft
Price per Sqft $166
Subdivision Not On The List
MLS Listing ID 1206787
Sold Date 01/16/25
Style Traditional
Bedrooms 3
Full Baths 2
Originating Board Daytona Beach Area Association of REALTORS®
Year Built 2004
Annual Tax Amount $1,962
Lot Size 10,018 Sqft
Lot Dimensions 0.23
Property Description
Welcome to this stunning ICI Chatham model in the sought-after Indian Trails neighborhood! With just under 2,000 sqft of bright, open living space, this home is designed for comfortable living & effortless entertaining. Step into the spacious great room, featuring coffered ceilings & 8-foot stackable sliding glass doors that fill the space with natural light. The extended paver lanai & screened-in area are perfect for outdoor relaxation. The split-bedroom layout ensures privacy, with a sprawling owner's suite running the full length of the home. Two guest bedrooms & a secondary bathroom with pool access are located on the opposite side. The heart of the home is the kitchen, boasting ample cabinetry & a breakfast nook with oversized picture windows & electric blinds for ease and style. Recent updates include a new roof (2020) & a brand-new AC unit (2024), offering peace of mind. Don't miss your chance to own this beautiful home in an ideal location. Schedule your showing today!
Location
State FL
County Flagler
Community Not On The List
Direction From I95, take exit 289 and head West on Palm Coast Pkwy. Right on Bridgehaven Dr. Right on Bren Mar Ln. Left on Bressler Ln. Home will be on the right.
Interior
Interior Features Breakfast Bar, Breakfast Nook, Built-in Features, Ceiling Fan(s), Eat-in Kitchen, Open Floorplan, Pantry, Primary Bathroom -Tub with Separate Shower, Walk-In Closet(s)
Heating Central, Heat Pump
Cooling Central Air
Exterior
Parking Features Attached, Garage
Garage Spaces 2.0
Utilities Available Cable Available, Electricity Connected, Sewer Connected, Water Connected
Roof Type Shingle
Porch Covered, Rear Porch, Screened
Total Parking Spaces 2
Garage Yes
Building
Foundation Slab
Water Public
Architectural Style Traditional
Structure Type Block,Concrete,Stucco
New Construction No
Others
Senior Community No
Tax ID 07-11-31-7013-00080-0580
Acceptable Financing Cash, Conventional, FHA, VA Loan
Listing Terms Cash, Conventional, FHA, VA Loan
Read Less Info
Want to know what your home might be worth? Contact us for a FREE valuation!

Our team is ready to help you sell your home for the highest possible price ASAP
"Molly's job is to find and attract mastery-based agents to the office, protect the culture, and make sure everyone is happy! "







