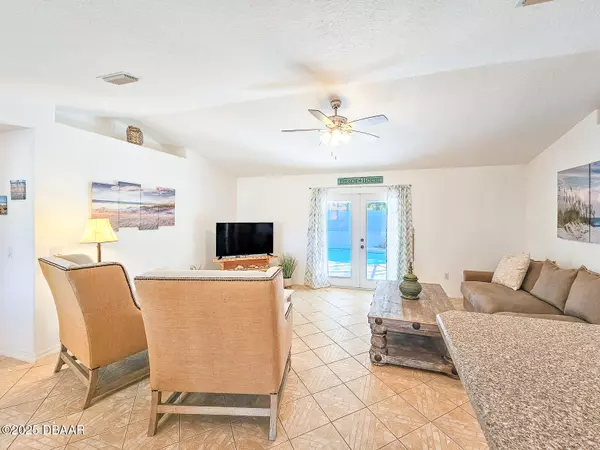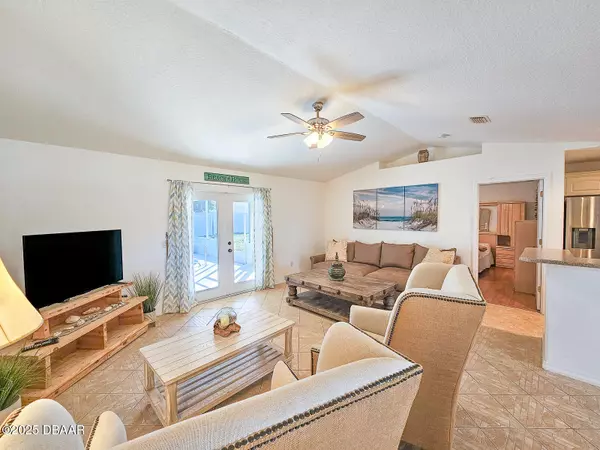$338,000
$350,000
3.4%For more information regarding the value of a property, please contact us for a free consultation.
3 Beds
2 Baths
1,442 SqFt
SOLD DATE : 01/15/2025
Key Details
Sold Price $338,000
Property Type Single Family Home
Sub Type Single Family Residence
Listing Status Sold
Purchase Type For Sale
Square Footage 1,442 sqft
Price per Sqft $234
Subdivision Not On List
MLS Listing ID 1207359
Sold Date 01/15/25
Style Traditional
Bedrooms 3
Full Baths 2
Originating Board Daytona Beach Area Association of REALTORS®
Year Built 2004
Annual Tax Amount $4,104
Lot Size 10,062 Sqft
Lot Dimensions 0.23
Property Description
Palm Coast Pool Home - Embrace the Florida Lifestyle! Discover the perfect opportunity to enjoy Florida living in this charming 3-bedroom, 2-bathroom pool home located in the desirable Pine Grove subdivision. Featuring a split floor plan, an inside laundry room, and a 2-car garage, this home is both functional and inviting. Step outside to a large covered patio and screened enclosure, creating the ideal space for entertaining or relaxing by the solar-heated pool with its soothing water feature. The kitchen is equipped with stainless steel appliances, while recent updates include a new roof (2022) and a hot water heater (2024). The irrigation system keeps the yard looking lush year-round. Conveniently located near shopping, restaurants, schools, parks, and golf courses, this home is just a short drive to the beautiful beaches of Flagler Beach. Easy access to I-95 and US-1 makes trips to Daytona, Ormond Beach, and Saint Augustine a breeze. Don't miss out—schedule your showing today!
Location
State FL
County Flagler
Community Not On List
Direction Bell Terre Pkwy to Parkview Dr to Pebble Beach Dr to Pebble Stone Ln. House is on the left.
Interior
Interior Features Ceiling Fan(s), Walk-In Closet(s)
Heating Central
Cooling Central Air, Electric
Exterior
Parking Features Attached, Garage, Garage Door Opener
Garage Spaces 2.0
Utilities Available Electricity Connected, Sewer Connected, Water Connected
Roof Type Shingle
Porch Covered, Patio, Rear Porch, Screened
Total Parking Spaces 2
Garage Yes
Building
Foundation Slab
Water Public
Architectural Style Traditional
Structure Type Concrete,Stucco
New Construction No
Others
Senior Community No
Tax ID 07-11-31-7025-00100-0040
Acceptable Financing Cash, Conventional, FHA, VA Loan
Listing Terms Cash, Conventional, FHA, VA Loan
Read Less Info
Want to know what your home might be worth? Contact us for a FREE valuation!

Our team is ready to help you sell your home for the highest possible price ASAP
"Molly's job is to find and attract mastery-based agents to the office, protect the culture, and make sure everyone is happy! "







