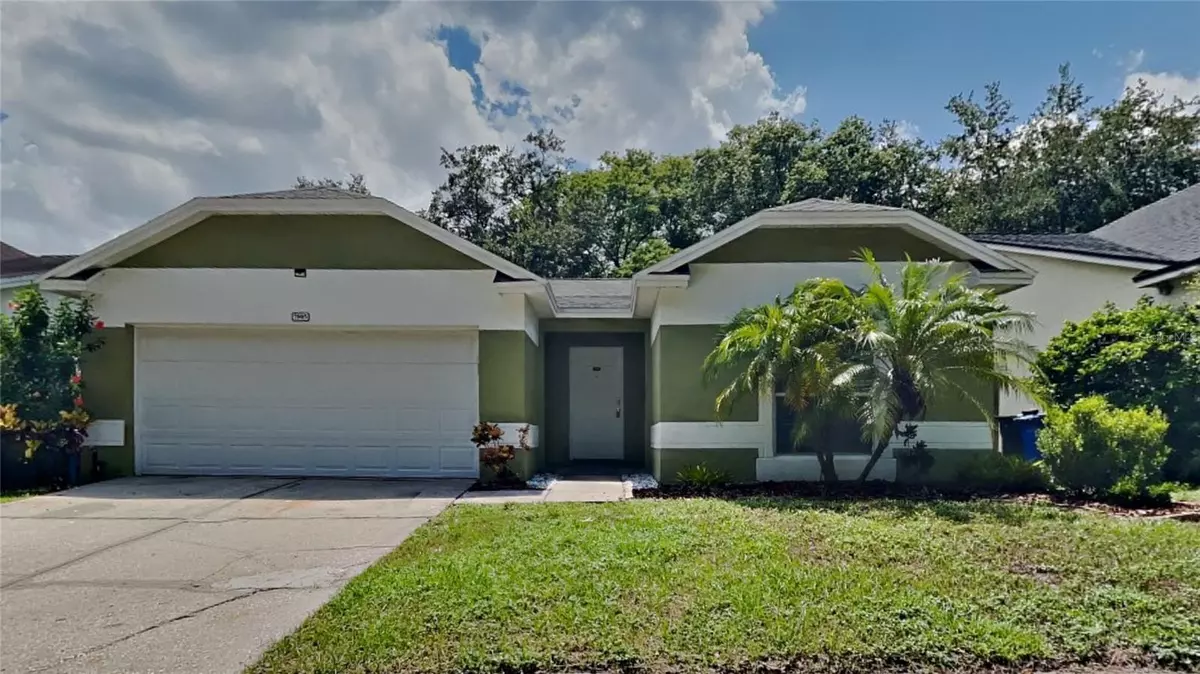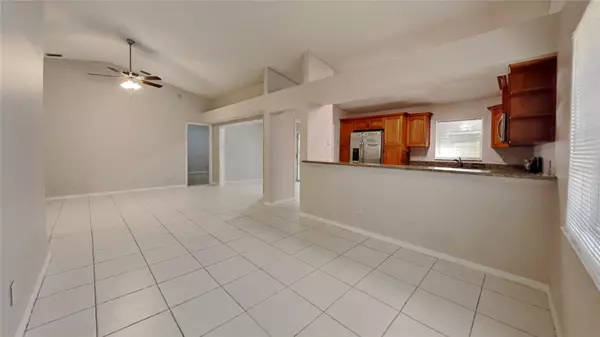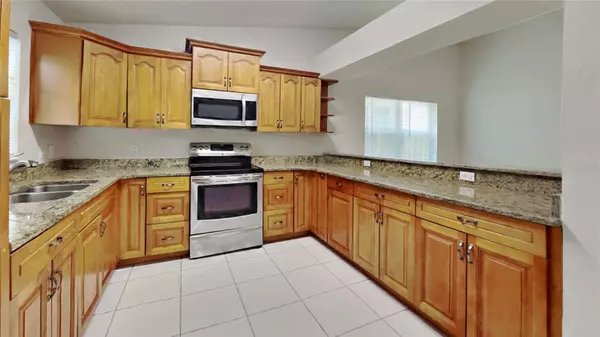$330,000
$334,900
1.5%For more information regarding the value of a property, please contact us for a free consultation.
3 Beds
2 Baths
1,588 SqFt
SOLD DATE : 01/02/2025
Key Details
Sold Price $330,000
Property Type Single Family Home
Sub Type Single Family Residence
Listing Status Sold
Purchase Type For Sale
Square Footage 1,588 sqft
Price per Sqft $207
Subdivision Oak Forest 2
MLS Listing ID T3552154
Sold Date 01/02/25
Bedrooms 3
Full Baths 2
HOA Fees $14/qua
HOA Y/N Yes
Originating Board Stellar MLS
Year Built 1994
Annual Tax Amount $3,269
Lot Size 4,791 Sqft
Acres 0.11
Lot Dimensions 50x100
Property Description
Move-In Ready 3BD/2BA Home in Tampa. Welcome to this charming 3-bedroom, 2-bathroom home in Tampa, offering 1,377 sqft of comfortable living space on a 0.11-acre lot. This well-maintained property is ready for you to move in and make it your own, with several updates underway to enhance its appeal. Key features include a new gray exterior paint scheme that will soon brighten up the entire home, fresh paint in the garage and interior, and new carpet in the bedrooms for a cozy, modern feel. The home is designed for easy living, with a roof that's approximately 7 years old, an A/C system and water heater both around 10 years old, ensuring comfort and efficiency. The exterior offers a manageable yard space, and the fence will be repaired, providing privacy and security for outdoor activities. This home is ideal for those seeking a turnkey property in a convenient Tampa location, close to shopping, dining, and entertainment options. Don't miss this opportunity to own a move-in-ready home with thoughtful updates. Schedule a showing today and start imagining your new life in this lovely Tampa residence!
Location
State FL
County Hillsborough
Community Oak Forest 2
Zoning PD
Interior
Interior Features Ceiling Fans(s), Open Floorplan, Primary Bedroom Main Floor, Stone Counters, Thermostat
Heating Electric
Cooling Central Air
Flooring Carpet, Ceramic Tile
Fireplace false
Appliance Electric Water Heater, Microwave, Range, Refrigerator
Laundry Inside
Exterior
Exterior Feature Private Mailbox, Sidewalk, Sliding Doors
Garage Spaces 2.0
Community Features Deed Restrictions
Utilities Available Cable Available, Electricity Connected, Public, Sewer Connected, Water Connected
Roof Type Shingle
Attached Garage true
Garage true
Private Pool No
Building
Story 1
Entry Level One
Foundation Slab
Lot Size Range 0 to less than 1/4
Sewer Public Sewer
Water None
Structure Type Block
New Construction false
Schools
Elementary Schools Folsom-Hb
Middle Schools Greco-Hb
High Schools King-Hb
Others
Pets Allowed Cats OK, Dogs OK
Senior Community No
Ownership Fee Simple
Monthly Total Fees $14
Acceptable Financing Cash, Conventional, VA Loan
Membership Fee Required Required
Listing Terms Cash, Conventional, VA Loan
Special Listing Condition None
Read Less Info
Want to know what your home might be worth? Contact us for a FREE valuation!

Our team is ready to help you sell your home for the highest possible price ASAP

© 2025 My Florida Regional MLS DBA Stellar MLS. All Rights Reserved.
Bought with RIVERVIEW REALTY COMPANY
"Molly's job is to find and attract mastery-based agents to the office, protect the culture, and make sure everyone is happy! "







