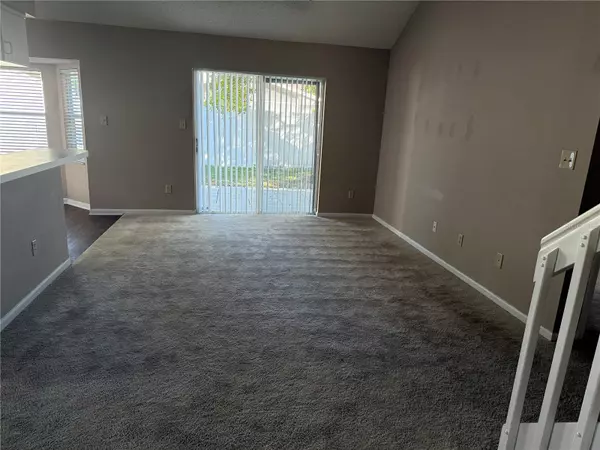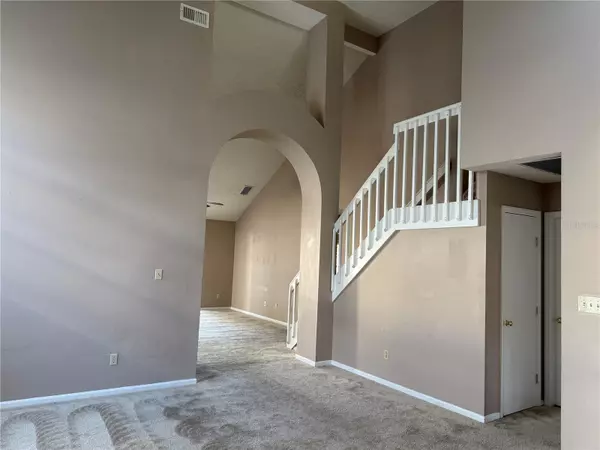$415,000
$449,000
7.6%For more information regarding the value of a property, please contact us for a free consultation.
4 Beds
3 Baths
2,064 SqFt
SOLD DATE : 12/30/2024
Key Details
Sold Price $415,000
Property Type Single Family Home
Sub Type Single Family Residence
Listing Status Sold
Purchase Type For Sale
Square Footage 2,064 sqft
Price per Sqft $201
Subdivision Deer Run South Pud Ph 01 Prcl 11
MLS Listing ID O6260718
Sold Date 12/30/24
Bedrooms 4
Full Baths 2
Half Baths 1
Construction Status Inspections
HOA Fees $134/qua
HOA Y/N Yes
Originating Board Stellar MLS
Year Built 1990
Annual Tax Amount $5,798
Lot Size 6,098 Sqft
Acres 0.14
Property Description
Beautiful and Highly Desirable Home in Stonebridge CommunityNestled on a peaceful cul-de-sac, this 4-bedroom, 2.5-bath home with a 2-car garage offers the perfect blend of style, comfort, and convenience. The inviting layout features a formal living room and dining room, as well as a spacious kitchen with a cozy eat-in area.The expansive downstairs master suite boasts an ensuite bathroom and a massive walk-in closet, providing a private retreat. The home's soaring vaulted ceilings create an airy ambiance, and the neutral color palette throughout ensures a clean, move-in-ready canvas.Enjoy the added convenience of a large laundry room equipped with a washer, dryer, and extra storage shelves. The partially fenced backyard offers outdoor potential, whether for relaxing or entertaining.Practical updates include the home being fully re-plumbed for peace of mind. Located just moments from major highways, UCF, shopping, and dining, this home combines tranquil living with easy access to everything you need.
Location
State FL
County Orange
Community Deer Run South Pud Ph 01 Prcl 11
Zoning P-D
Rooms
Other Rooms Family Room, Formal Dining Room Separate, Formal Living Room Separate, Inside Utility
Interior
Interior Features Ceiling Fans(s), Eat-in Kitchen, High Ceilings, Living Room/Dining Room Combo, Primary Bedroom Main Floor, Vaulted Ceiling(s), Walk-In Closet(s)
Heating Central
Cooling Central Air
Flooring Carpet, Ceramic Tile, Vinyl
Furnishings Unfurnished
Fireplace false
Appliance Dishwasher, Disposal, Dryer, Microwave, Range, Refrigerator, Washer
Laundry Inside, Laundry Room
Exterior
Exterior Feature Sidewalk, Sliding Doors
Garage Spaces 2.0
Fence Vinyl, Wood
Community Features Playground, Pool, Tennis Courts
Utilities Available Electricity Available, Electricity Connected, Public, Water Available, Water Connected
Amenities Available Cable TV, Pool, Recreation Facilities, Tennis Court(s)
Roof Type Shingle
Attached Garage true
Garage true
Private Pool No
Building
Lot Description Cul-De-Sac, Level, Sidewalk
Entry Level Two
Foundation Slab
Lot Size Range 0 to less than 1/4
Sewer Public Sewer
Water Public
Architectural Style Traditional
Structure Type Block,Stucco
New Construction false
Construction Status Inspections
Schools
Elementary Schools Sunrise Elem
Middle Schools Discovery Middle
High Schools Timber Creek High
Others
Pets Allowed Yes
HOA Fee Include Cable TV,Pool,Internet,Recreational Facilities
Senior Community No
Ownership Fee Simple
Monthly Total Fees $134
Acceptable Financing Cash, Conventional, FHA
Membership Fee Required Required
Listing Terms Cash, Conventional, FHA
Special Listing Condition None
Read Less Info
Want to know what your home might be worth? Contact us for a FREE valuation!

Our team is ready to help you sell your home for the highest possible price ASAP

© 2025 My Florida Regional MLS DBA Stellar MLS. All Rights Reserved.
Bought with COMPASS FLORIDA LLC
"Molly's job is to find and attract mastery-based agents to the office, protect the culture, and make sure everyone is happy! "







