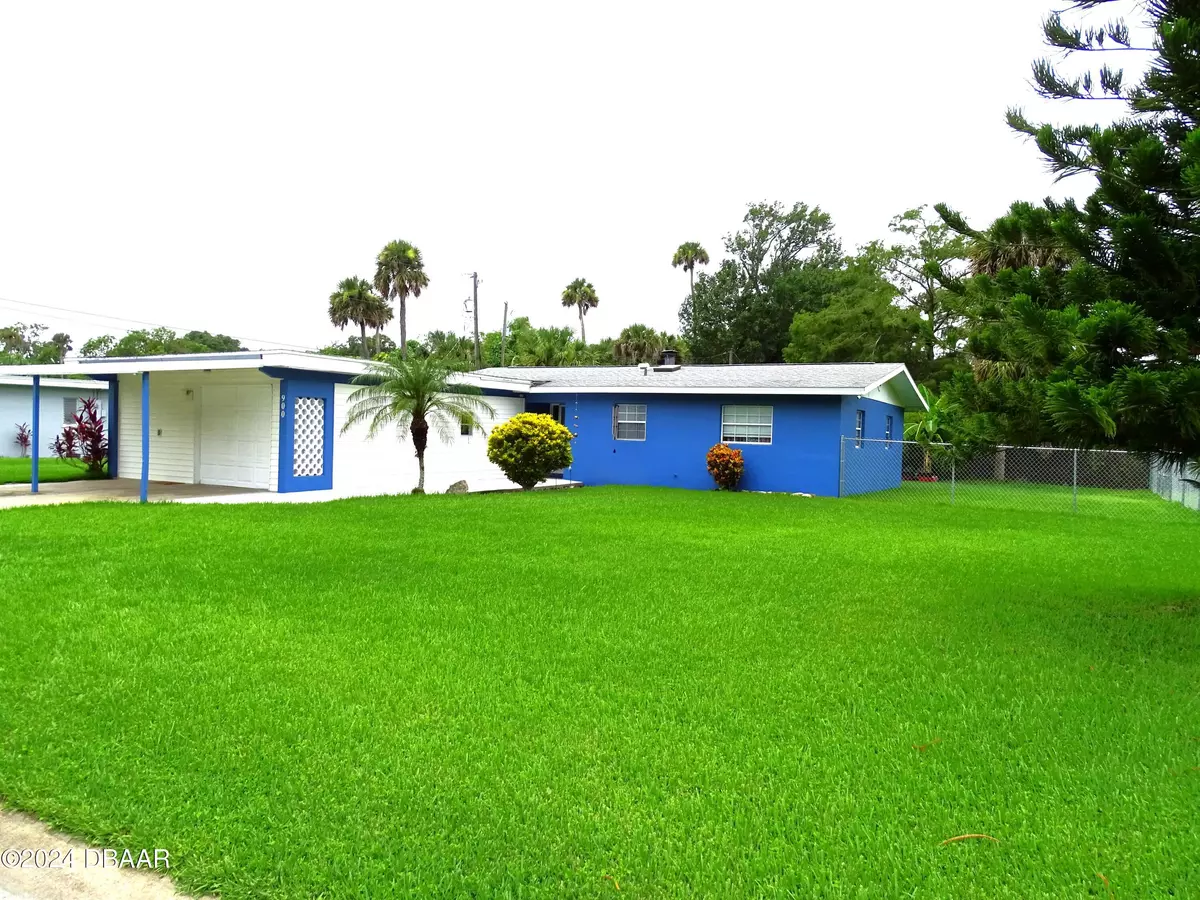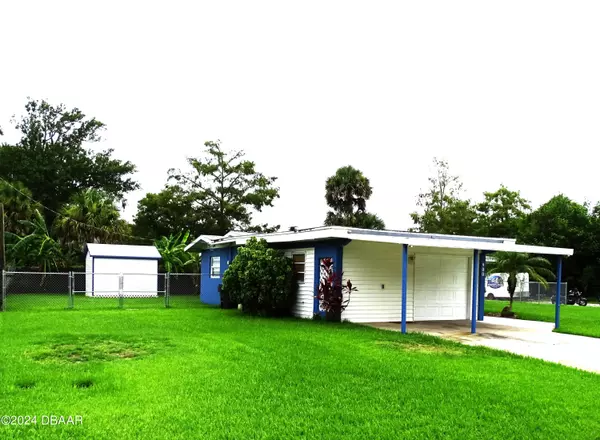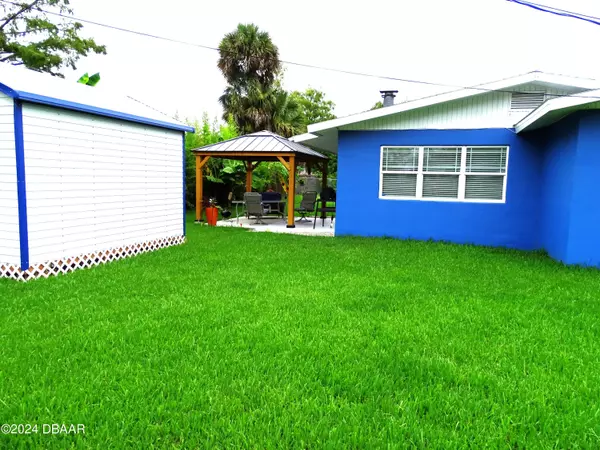$265,900
For more information regarding the value of a property, please contact us for a free consultation.
3 Beds
2 Baths
1,704 SqFt
SOLD DATE : 12/30/2024
Key Details
Property Type Single Family Home
Sub Type Single Family Residence
Listing Status Sold
Purchase Type For Sale
Square Footage 1,704 sqft
Price per Sqft $154
MLS Listing ID 1201422
Sold Date 12/30/24
Style Ranch
Bedrooms 3
Full Baths 2
HOA Y/N No
Originating Board Daytona Beach Area Association of REALTORS®
Year Built 1961
Annual Tax Amount $3,477
Acres 0.23
Lot Dimensions Irregular
Property Description
Remodeled about 4yrs ago...on a corner lot in a quiet community and ready for you to move right in! All updated kitchen with beautiful white soft-close cabinets and drawers, stainless steel appliances and granite tops. Also all updated baths, floors, and a nice big fenced yard. Brand new AC, newer roof, and loads of storage space. Beautiful well manicured lawn with fruit trees and large gazebo in the backyard. Oversized garage makes for a great storage or workshop area. 2 entry gates large enough to pull your vehicle or toys into the fenced backyard. Close to US1 and I95, so getting around Brevard is a breeze! Hurry!
Location
State FL
County Brevard
Area 99 - Other
Direction From US1 - east on South St... From I95, Cheney Highway east, north on 405... Then south on S Park Ave, right on Valencia, and the house is in front of you on the corner of Temple.
Region Titusville
City Region Titusville
Rooms
Primary Bedroom Level One
Interior
Interior Features Ceiling Fan(s), Primary Bathroom - Shower No Tub, Skylight(s)
Heating Central, Heat Pump
Cooling Central Air, Electric
Flooring Tile
Fireplaces Type Wood Burning
Fireplace Yes
Appliance Water Softener Owned, Washer, Refrigerator, Microwave, Freezer, Electric Water Heater, Electric Range, Dryer, Dishwasher
Heat Source Central, Heat Pump
Laundry Electric Dryer Hookup, Washer Hookup
Exterior
Parking Features Additional Parking, Attached, Attached Carport, Carport, Garage, Garage Door Opener, Off Street, On Street, RV Access/Parking
Garage Spaces 1.0
Fence Back Yard, Chain Link, Wood
Pool None
Utilities Available Cable Connected, Electricity Connected, Sewer Connected, Water Connected
View Y/N No
Roof Type Shingle
Porch Covered, Patio
Road Frontage City Street
Total Parking Spaces 1
Garage Yes
Building
Lot Description Corner Lot, Dead End Street, Irregular Lot
Faces East
Story 1
Foundation Slab
Sewer Public Sewer
Water Public
Architectural Style Ranch
Structure Type Block,Stucco
New Construction No
Others
Pets Allowed Cats OK, Dogs OK, Yes
Tax ID 22-35-04-78-C-7
Ownership Debra & Craig Rice
Acceptable Financing Cash, Conventional, FHA, VA Loan
Listing Terms Cash, Conventional, FHA, VA Loan
Financing FHA
Special Listing Condition Standard
Pets Allowed Cats OK, Dogs OK, Yes
Read Less Info
Want to know what your home might be worth? Contact us for a FREE valuation!
Our team is ready to help you sell your home for the highest possible price ASAP
Bought with non member • Nonmember office
"Molly's job is to find and attract mastery-based agents to the office, protect the culture, and make sure everyone is happy! "







