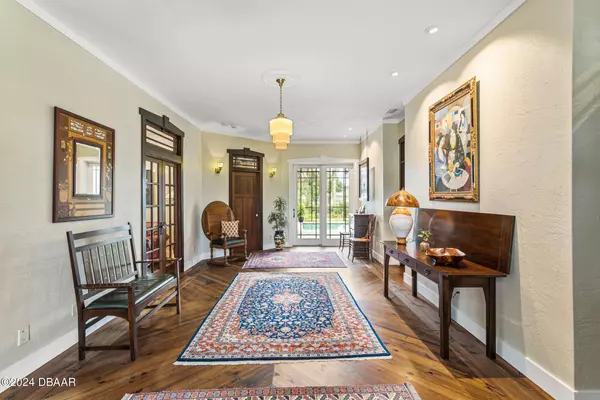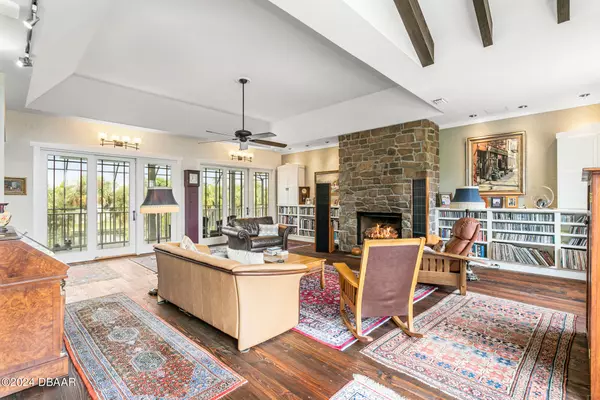$849,900
For more information regarding the value of a property, please contact us for a free consultation.
3 Beds
3 Baths
6,096 SqFt
SOLD DATE : 12/20/2024
Key Details
Property Type Single Family Home
Sub Type Single Family Residence
Listing Status Sold
Purchase Type For Sale
Square Footage 6,096 sqft
Price per Sqft $131
MLS Listing ID 1203146
Sold Date 12/20/24
Style Craftsman
Bedrooms 3
Full Baths 2
Half Baths 1
HOA Y/N No
Originating Board Daytona Beach Area Association of REALTORS®
Year Built 2013
Annual Tax Amount $5,727
Acres 0.31
Lot Dimensions 78x175
Property Description
Stunning waterfront custom built masterpiece. It is rare to find a modern home that is truly custom built to the highest standards and incorporates the finest materials. This luxury home Craftsman style home is located on a wide canal that leads to the Tomoka River and Intracoastal Waterway. The beautiful arched paver driveway leads to the home perched high above the water with a large wraparound porch. Enter through the lead glass door into the expansive foyer. The home has reclaimed pine wood flooring, custom made solid wood doors with transoms above, all custom hardware and all period piece antique light fixtures. The main level with eleven foot ceilings features the main bedroom and two additional bedrooms and two baths. The bathrooms feature pattern tile floors, marble lined walls, twin vanities, tin ceilings, and high end fixtures. Both the main and second bedroom open to the screened salt system pool with a huge tile floor lanai area and outdoor shower. See MORE> Stunning waterfront custom built masterpiece. It is rare to find a modern home that is truly custom built to the highest standards and incorporates the finest materials. This luxury home Craftsman style home is located on a wide canal that leads to the Tomoka River and Intracoastal Waterway. The beautiful arched paver driveway leads to the home perched high above the water with a large wraparound porch. Enter through the lead glass door into the expansive foyer. The home has reclaimed pine wood flooring, custom made solid wood doors with transoms above, all custom hardware and all period piece antique light fixtures. The main level with eleven foot ceilings features the main bedroom and two additional bedrooms and two baths. The bathrooms feature pattern tile floors, marble lined walls, twin vanities, tin ceilings, and high end fixtures. Both the main and second bedroom open to the two story screened pool with a huge tile floor lanai area and outdoor shower while the third bedroom has access to the porch. The main suite is spacious and has two walk in closets and stacking sliders with five inch wood louvered blinds that stack as well. Follow the custom built stairs to the upstairs which features a large open living room, office with half bath, large open kitchen, dining area, outdoor large deck with trex flooring, and huge bonus room. The upstairs deck has a circular stairway to the pool deck. A high trey and vaulted ceiling , fireplace, and built in shelving are in the living room while the kitchen has custom cabinets, granite counters, high end appliances, pot filler, farmhouse sink, gas cook-top, and wood flooring from an old distillery. Out back follow the walkway to the floating dock for kayak, SUP's, jet skis, or canoes where you can enjoy the water. Additional features include a spacious inside laundry room with tub/sink, crown moldings, central vacuum system, security system, 300 amp service and electric vehicle charging port, extensive recessed lighting, zoned HVAC systems, and copper gutters and downspouts. The exterior is composite fiber shake siding, 50 year superior shingle roof, custom built craftsman lighting fixtures, Pella windows throughout, and full electric solar system that conveys. This property represents the epitome of quality, style, craftsmanship, and timeless nature that is very rare today. All measurements are approxamate.
Location
State FL
County Volusia
Area 45 - Ormond N Of 40, W Of Us1, E Of 95
Direction US-1 North of Granada go east on Wilmette, go north on Andrews , go west on Putnam house is on the south side.
Region Ormond Beach
City Region Ormond Beach
Rooms
Primary Bedroom Level Two
Dining Room true
Interior
Interior Features Ceiling Fan(s), Central Vacuum, Entrance Foyer, Guest Suite, His and Hers Closets, Primary Bathroom - Shower No Tub, Primary Downstairs, Split Bedrooms, Vaulted Ceiling(s), Walk-In Closet(s)
Heating Central, Zoned
Cooling Central Air, Zoned
Flooring Tile, Wood
Fireplaces Type Gas, Wood Burning
Fireplace Yes
Appliance Refrigerator, Microwave, Ice Maker, Gas Cooktop, Electric Oven, Disposal, Dishwasher
Heat Source Central, Zoned
Laundry Electric Dryer Hookup, In Unit, Lower Level, Sink, Washer Hookup
Exterior
Exterior Feature Boat Slip, Dock, Outdoor Shower
Parking Features Electric Vehicle Charging Station(s), Garage, Garage Door Opener, Off Street
Garage Spaces 2.0
Pool In Ground, Salt Water, Screen Enclosure
Utilities Available Cable Connected, Electricity Connected, Sewer Connected, Water Connected
View Y/N Yes
View Canal
Roof Type Shingle
Porch Covered, Deck, Front Porch, Porch, Rear Porch, Screened, Wrap Around
Road Frontage City Street
Total Parking Spaces 2
Garage Yes
Building
Faces North
Story 2
Foundation Slab
Sewer Public Sewer
Water Public
Architectural Style Craftsman
Structure Type Composition Siding,Frame
New Construction No
Others
Pets Allowed Cats OK, Dogs OK
Tax ID 4240-03-04-0280
Ownership Jenkins Albert E III
Security Features Security System Owned,Smoke Detector(s)
Acceptable Financing Cash
Listing Terms Cash
Financing Conventional
Special Listing Condition Standard
Pets Allowed Cats OK, Dogs OK
Read Less Info
Want to know what your home might be worth? Contact us for a FREE valuation!
Our team is ready to help you sell your home for the highest possible price ASAP
Bought with Heather Dalrymple • Better Homes & Gardens RE \ Synergy
"Molly's job is to find and attract mastery-based agents to the office, protect the culture, and make sure everyone is happy! "







