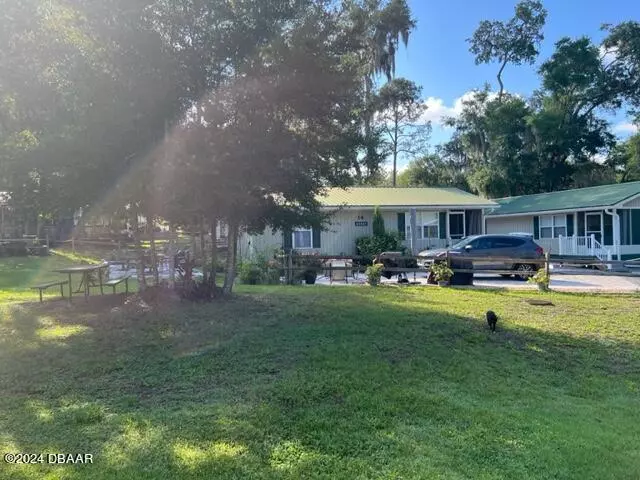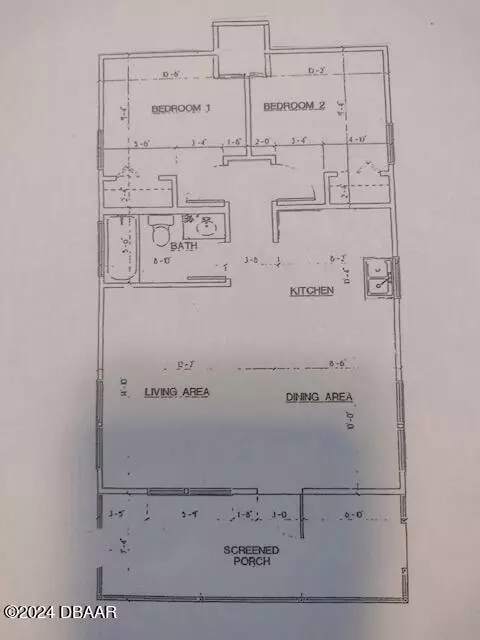$229,900
For more information regarding the value of a property, please contact us for a free consultation.
2 Beds
1 Bath
860 SqFt
SOLD DATE : 12/11/2024
Key Details
Property Type Single Family Home
Sub Type Single Family Residence
Listing Status Sold
Purchase Type For Sale
Square Footage 860 sqft
Price per Sqft $266
MLS Listing ID 1200795
Sold Date 12/11/24
Style Cottage
Bedrooms 2
Full Baths 1
HOA Fees $288/qua
HOA Y/N Yes
Originating Board Daytona Beach Area Association of REALTORS®
Year Built 1990
Annual Tax Amount $1,789
Property Description
Beautiful lake view cottage that will impress. Remodeled with top of the line materials from top to bottom. Open great room concept with all new kitchen cabinets and appliances. New flooring, lights/fans, and plantation shutters throughout. Beautiful new bathroom. Stunning barn door into master bdrm. Inside washer/dryer. Screened front porch adds living space to enjoy the peaceful setting. Lot boasts of pavers for ample parking and partying! Outdoor firepit in large, landscaped, fenced lot at end of cul-de-sac road abutting green space for ultimate privacy. Large storage shed. Gated community by grocery stores, restaurants, gas, post office, and right by Salt Springs State Park. Skip down the road to Palatka, Astor, and about an hour to Daytona Beach and Gainesville.
Location
State FL
County Marion
Area 99 - Other
Direction From Daytona take 40 west to 19 north. Follow to 316 - turn left and Salt Springs Resort is immediate left turn
Region Salt Springs
City Region Salt Springs
Rooms
Other Rooms Shed(s)
Primary Bedroom Level One
Interior
Interior Features Ceiling Fan(s), Open Floorplan, Primary Bathroom - Shower No Tub
Heating Central, Electric
Cooling Central Air, Electric
Flooring Laminate
Appliance Washer/Dryer Stacked, Refrigerator, Microwave, Ice Maker, Gas Range, Gas Oven, Dishwasher
Heat Source Central, Electric
Laundry In Unit
Exterior
Exterior Feature Fire Pit
Parking Features RV Access/Parking
Fence Fenced, Wood, Other
Pool In Ground, Fenced, Heated
Utilities Available Propane, Cable Connected, Electricity Connected, Sewer Connected, Water Connected
Amenities Available Basketball Court, Boat Dock, Boat Launch, Cable TV, Children's Pool, Clubhouse, Dog Park, Gated, Maintenance Grounds, Pickleball, Playground, Shuffleboard Court, Spa/Hot Tub
View Y/N Yes
View Lake
Roof Type Metal
Porch Front Porch, Patio, Porch, Screened
Garage No
Building
Story 1
Foundation Slab
Sewer Public Sewer
Water Public
Architectural Style Cottage
Structure Type Vinyl Siding
New Construction No
Others
Pets Allowed Cats OK, Dogs OK, Yes
HOA Fee Include 864.14
Tax ID 11679-206014
Acceptable Financing Cash, Conventional, FHA, VA Loan
Listing Terms Cash, Conventional, FHA, VA Loan
Financing Cash
Special Listing Condition Standard
Pets Allowed Cats OK, Dogs OK, Yes
Read Less Info
Want to know what your home might be worth? Contact us for a FREE valuation!
Our team is ready to help you sell your home for the highest possible price ASAP
Bought with Alice Decator • Gaff's Realty Company
"Molly's job is to find and attract mastery-based agents to the office, protect the culture, and make sure everyone is happy! "







