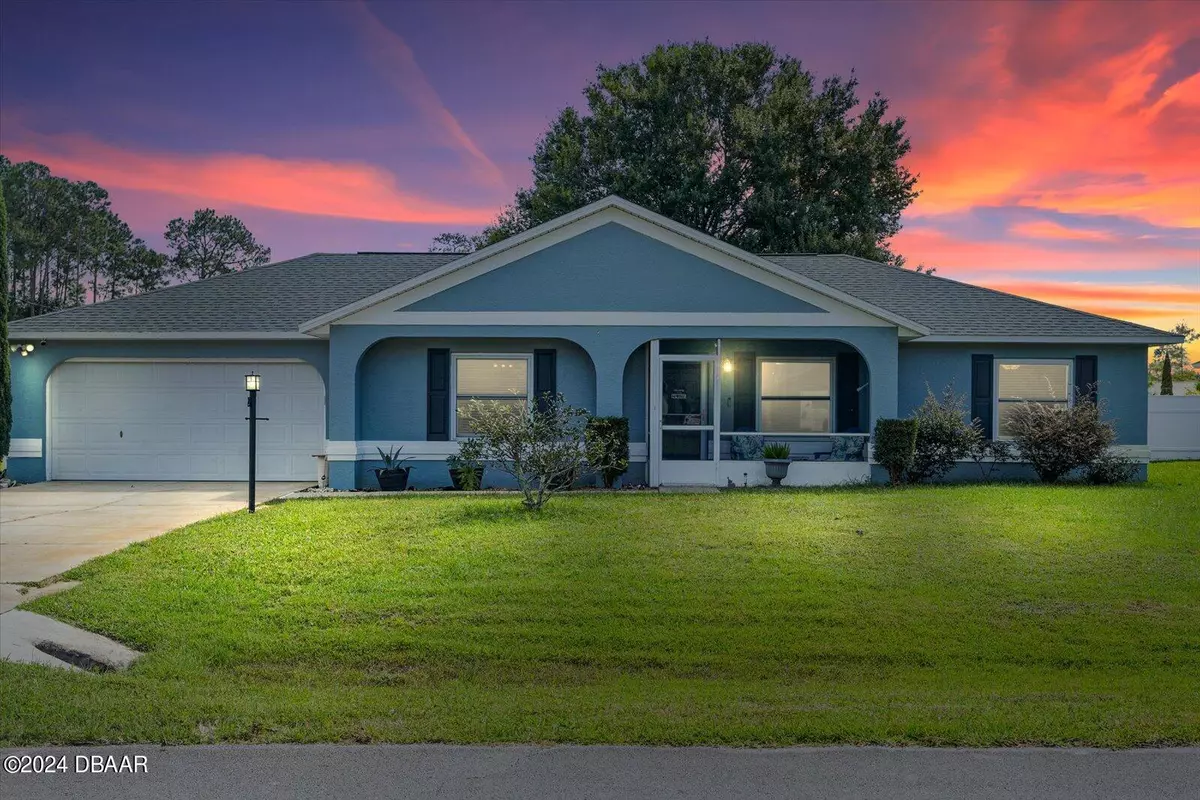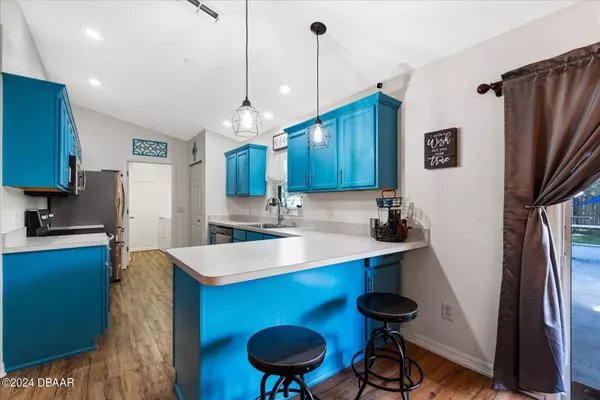$289,900
For more information regarding the value of a property, please contact us for a free consultation.
3 Beds
2 Baths
10,018 SqFt
SOLD DATE : 12/06/2024
Key Details
Property Type Single Family Home
Sub Type Single Family Residence
Listing Status Sold
Purchase Type For Sale
Square Footage 10,018 sqft
Price per Sqft $28
MLS Listing ID 1204717
Sold Date 12/06/24
Bedrooms 3
Full Baths 2
HOA Y/N No
Originating Board Daytona Beach Area Association of REALTORS®
Year Built 1999
Annual Tax Amount $3,540
Acres 0.23
Property Description
Perfect starter or retirement home in the Desirable Palm Harbor Neighborhood! Discover the perfect blend of comfort and style in this beautifully updated 3-bedroom, 2-bath split floor plan home. The spacious living room is flooded with natural light, complemented by vaulted ceilings for an airy, open feel. Updated kitchen, bathrooms, and living areas! All major systems are newer including the A/C, windows, roof (2017), this house is move in ready! Step outside to your private, fully fenced yard with irrigation on well, complete with a large storage shed and plenty of space. The HUGE screened-in lanai is perfect for relaxing or entertaining year-round. This move-in ready gem is a must-see in the sought-after Palm Harbor area! Don't wait—schedule your private tour today and make this home yours!
Location
State FL
County Flagler
Area 60 - Palm Coast
Direction Palm Coast Parkway to Palm Harbor, L Fenmore Lane, Left on Fenwick Lane.
Region Palm Coast
City Region Palm Coast
Rooms
Primary Bedroom Level One
Interior
Interior Features Ceiling Fan(s), Eat-in Kitchen, Open Floorplan, Vaulted Ceiling(s)
Heating Central, Electric, Heat Pump
Cooling Central Air
Flooring Carpet, Tile, Vinyl
Appliance Refrigerator, Microwave, Dishwasher
Heat Source Central, Electric, Heat Pump
Exterior
Parking Features Garage
Garage Spaces 2.0
Pool None
Utilities Available Electricity Connected, Sewer Connected, Water Connected
View Y/N No
Porch Front Porch, Rear Porch, Screened
Total Parking Spaces 2
Garage Yes
Building
Story 1
Foundation Slab
Water Public
Structure Type Block,Stucco
New Construction No
Others
Tax ID 07-11-31-7009-00330-0220
Ownership Manze Brooke Ashley
Acceptable Financing Cash, Conventional, FHA, VA Loan
Listing Terms Cash, Conventional, FHA, VA Loan
Financing FHA
Special Listing Condition Standard
Read Less Info
Want to know what your home might be worth? Contact us for a FREE valuation!
Our team is ready to help you sell your home for the highest possible price ASAP
Bought with non member • Nonmember office
"Molly's job is to find and attract mastery-based agents to the office, protect the culture, and make sure everyone is happy! "







