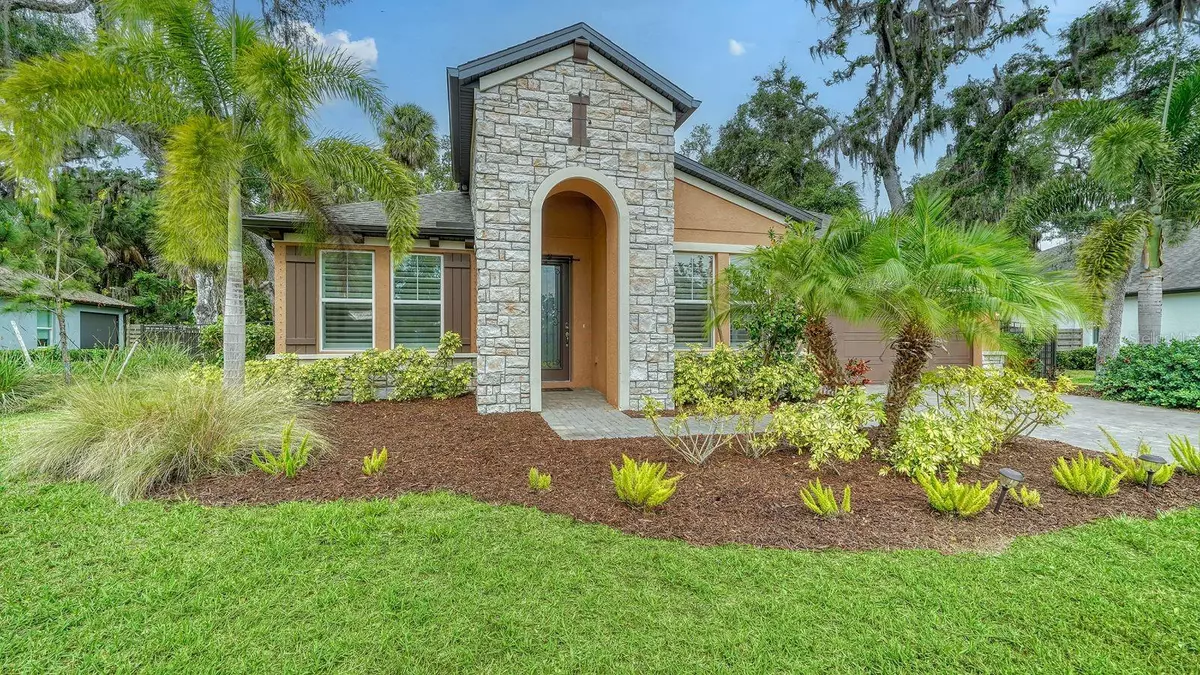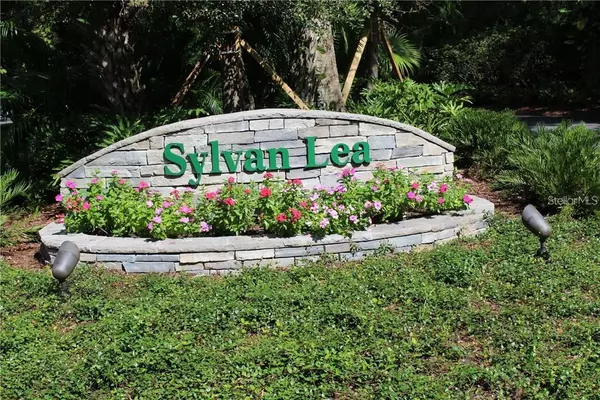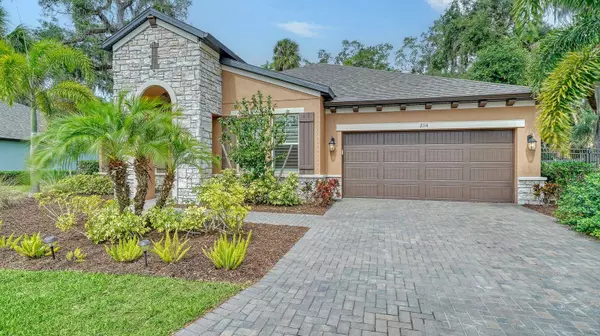$680,000
$699,000
2.7%For more information regarding the value of a property, please contact us for a free consultation.
4 Beds
4 Baths
2,779 SqFt
SOLD DATE : 12/03/2024
Key Details
Sold Price $680,000
Property Type Single Family Home
Sub Type Single Family Residence
Listing Status Sold
Purchase Type For Sale
Square Footage 2,779 sqft
Price per Sqft $244
Subdivision Sylvan Lea
MLS Listing ID A4610436
Sold Date 12/03/24
Bedrooms 4
Full Baths 4
Construction Status Inspections
HOA Fees $50/ann
HOA Y/N Yes
Originating Board Stellar MLS
Year Built 2020
Annual Tax Amount $2,412
Lot Size 10,454 Sqft
Acres 0.24
Property Description
New Low Price! Enter this densely wooded community, down the shady streets, to find this impressive versatile, 4 bedroom, 4 bath home with separate den/study, open dining room and 3 car Garage with lots of built-in storage. The heart of the home is the elegant, functional kitchen, offering up-scale S/S appliances, quartz countertops and quality cabinetry throughout plus a butler's pantry and additional, separate, pantry closet. The grand, master suite has a huge step-in shower, quarts counters and super-king-sized closet! The 2nd bedroom "suite" has a built-in Murphy bed, large walk-in closet and private attached bathroom. Perfect for in-laws, guests or teens. Bright and open with quality plantation shutters on the windows. Impact glass in the sliding glass doors and hurricane screens for other windows offer protection and peace of mind. High ceilings in all rooms and crown molding in the main living areas. Elegant wood-look tile floors throughout! Spacious den/office with double entry doors. Separate, laundry room with washer, dryer and full cabinetry including an ironing board drawer. (See floor plan in photos or attachments.) Paver bricks surround the home, from driveway to beyond the screened lanai with brick backyard patio . Fenced back and side yards. Enter this unique neighborhood, loaded with grand old oaks and winding private streets and make yourself at home! Want a big swimming pool, tennis, golf or a big clubhouse with activities? Laurel Oak Country Club is about 3 miles away with social, golf and/or tennis memberships available for folks who own outside that community. Also, this home is approximately 2 miles from the Audubon Center at the Celery Fields and the Big Cat Habitat, about 3 miles to the new Publix "Fruitville Farms" shopping plaza and Sarasota County Library. Two and a half miles to the "A"-rated, Tatum Ridge Elementary School. Five minutes to I-75 at Bee Ridge or Fruitville. 20 to 30 minutes to downtown and the beaches. Home did not flood from Tropical Storm Debby and never has. Based on the current pending sale that is priced at $319.79 p/s/f, this home is worth $888,696!
Location
State FL
County Sarasota
Community Sylvan Lea
Zoning RSF1
Rooms
Other Rooms Attic, Den/Library/Office, Great Room, Inside Utility, Interior In-Law Suite w/No Private Entry
Interior
Interior Features Attic Fan, Attic Ventilator, Ceiling Fans(s), Coffered Ceiling(s), Crown Molding, High Ceilings, L Dining, Open Floorplan, Primary Bedroom Main Floor, Solid Surface Counters, Solid Wood Cabinets, Split Bedroom, Thermostat, Thermostat Attic Fan, Tray Ceiling(s), Walk-In Closet(s), Window Treatments
Heating Central, Electric
Cooling Central Air
Flooring Tile
Furnishings Unfurnished
Fireplace false
Appliance Built-In Oven, Cooktop, Dishwasher, Disposal, Dryer, Electric Water Heater, Exhaust Fan, Microwave, Range, Range Hood, Refrigerator, Washer
Laundry Laundry Room
Exterior
Exterior Feature Dog Run, Hurricane Shutters, Irrigation System, Lighting, Private Mailbox, Rain Gutters, Sliding Doors
Parking Features Garage Door Opener, Ground Level, Oversized, Tandem
Garage Spaces 3.0
Fence Fenced, Other, Wood
Community Features Deed Restrictions
Utilities Available Cable Connected, Electricity Connected, Fire Hydrant, Private, Public, Sewer Connected, Underground Utilities, Water Connected
Amenities Available Fence Restrictions, Vehicle Restrictions
View Trees/Woods
Roof Type Shingle
Porch Patio, Screened
Attached Garage true
Garage true
Private Pool No
Building
Lot Description In County, Landscaped, Paved, Private
Entry Level One
Foundation Slab
Lot Size Range 0 to less than 1/4
Sewer Private Sewer
Water Public
Architectural Style Custom
Structure Type Block,Cement Siding,Stucco
New Construction false
Construction Status Inspections
Schools
Elementary Schools Tatum Ridge Elementary
Middle Schools Mcintosh Middle
High Schools Sarasota High
Others
Pets Allowed Cats OK, Dogs OK, Yes
HOA Fee Include Escrow Reserves Fund,Private Road
Senior Community No
Ownership Fee Simple
Monthly Total Fees $50
Acceptable Financing Cash, Conventional
Membership Fee Required Required
Listing Terms Cash, Conventional
Special Listing Condition None
Read Less Info
Want to know what your home might be worth? Contact us for a FREE valuation!

Our team is ready to help you sell your home for the highest possible price ASAP

© 2025 My Florida Regional MLS DBA Stellar MLS. All Rights Reserved.
Bought with PREFERRED SHORE LLC
"Molly's job is to find and attract mastery-based agents to the office, protect the culture, and make sure everyone is happy! "







