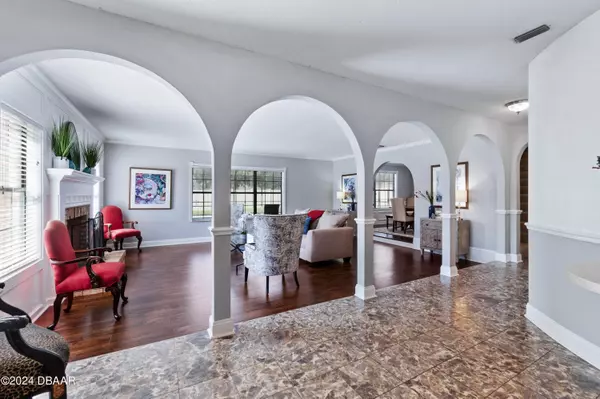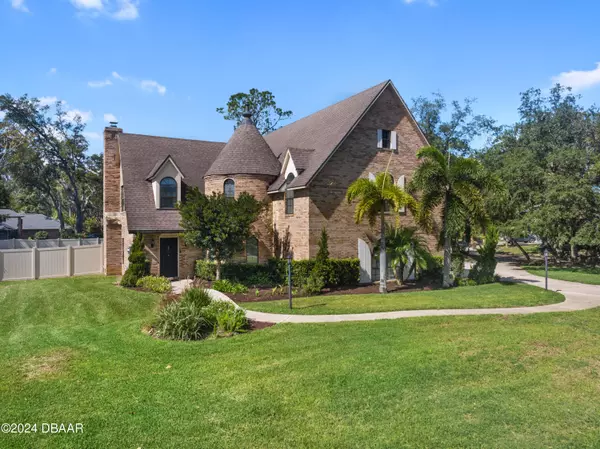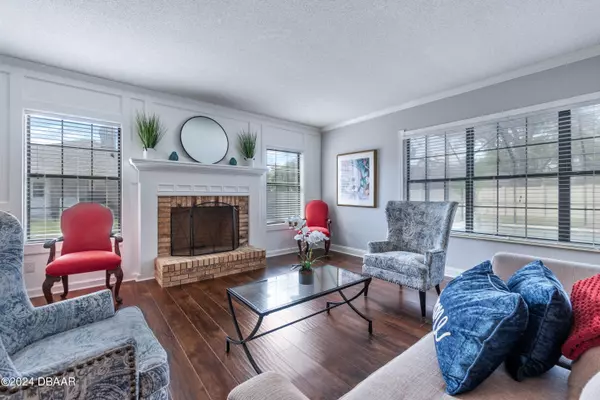$800,000
$824,900
3.0%For more information regarding the value of a property, please contact us for a free consultation.
4 Beds
3 Baths
3,412 SqFt
SOLD DATE : 12/02/2024
Key Details
Sold Price $800,000
Property Type Single Family Home
Sub Type Single Family Residence
Listing Status Sold
Purchase Type For Sale
Square Footage 3,412 sqft
Price per Sqft $234
Subdivision Breakaway Trails
MLS Listing ID 1204956
Sold Date 12/02/24
Style Spanish,Victorian
Bedrooms 4
Full Baths 2
Half Baths 1
HOA Fees $295
Originating Board Daytona Beach Area Association of REALTORS®
Year Built 1988
Annual Tax Amount $5,821
Lot Size 0.414 Acres
Lot Dimensions 0.41
Property Description
Gated community POOL home with NEW ROOF included! Beautifully updated and ready for new owners! As you enter this classic beauty through your wooden front door, you are greeted with your Formal Living Room. Finished with HARDWOOD flooring, ARCH accent entries, fireplace, and crown molding. Paired with Formal Dining Room with CROWN molding, views of pool, and upgraded trim work. All flows into the renovated Kitchen with white cabinets, large island, 2-tone QUARTZ countertops, tile backsplash, STAINLESS STEEL appliances, and sliders out to pool. Eat in the kitchen around the large island with extra storage. Your everyday living is featured in the oversized family room with vaulted ceiling, TILE floors, and large windows. Anchored at front of home is OFFICE/Flex room with wet bar area, and rounded front. Downstairs completed with 1/2 bath, perfect for guests. Head upstairs to your private Master Bedroom with updated laminate flooring, huge walk-in closet, (CONTINUED) and large windows for lots of natural light. Renovated Master Bath with circular design & finished with floating tub, huge WALK-IN shower with mosaic tile, and long vanity with 2 sinks. Bedroom 2 has carpet, great light, and huge walk-in closet. Bedrooms 3 and 4 are both GRAND in size, one with a WALK-IN closet! Bathroom 2 is upstairs and great for family use with 2 SHOWERS, one walk-in tile shower & the other tile tub/shower combo, plus vanity with 2 sinks. Head out back to your SALT water, HEATED POOL! Installed in 2022 this pool has all the upgrades with LED lighting, phone control ability, sun shelf, & electric heater on both bottom and side of pool. TRAVERTINE lanai is fully screened with upgraded no-see-um screens, and great privacy. All on oversized sized CORNER lot that is fully fenced. Many updates and upgrades to this home with hot water heater (2023), transferable termite bond, new irrigation system, updated electrical panel, lots of storage space including storage room in garage, AC systems are 8 years old, oversized 2 car garage with built-in storage shelves, plus so much more! Buyers of this home to receive a credit of $30,000 at closing towards new ROOF! All located in Breakaway Trails, a GATED, 24-hour manned community with pool, tennis and basketball courts, playground, pickle ball courts, and updated clubhouse. Beautiful ESTATE home in GATED community just ready for new owner!
Location
State FL
County Volusia
Community Breakaway Trails
Direction I-95 to exit 268, West on FL 40 (Granada Blvd), R onto Breakaway Trail, L onto Lake Vista Way, R onto Shadowcreek Way
Interior
Interior Features Breakfast Bar, Built-in Features, Ceiling Fan(s), Entrance Foyer, Kitchen Island, Primary Bathroom -Tub with Separate Shower, Vaulted Ceiling(s), Walk-In Closet(s), Wet Bar
Heating Central, Electric
Cooling Central Air, Multi Units
Fireplace Yes
Exterior
Parking Features Attached, Garage
Garage Spaces 2.0
Utilities Available Cable Available, Electricity Connected, Sewer Connected, Water Connected
Amenities Available Basketball Court, Gated, Jogging Path, Maintenance Grounds, Pickleball, Playground, Security, Tennis Court(s)
Roof Type Shingle
Porch Patio, Rear Porch, Screened
Total Parking Spaces 2
Garage Yes
Building
Lot Description Corner Lot, Irregular Lot, Sprinklers In Front, Sprinklers In Rear
Foundation Slab
Water Public
Architectural Style Spanish, Victorian
Structure Type Brick,Frame
New Construction No
Others
Senior Community No
Tax ID 4126-02-00-0490
Acceptable Financing Cash, Conventional, FHA, VA Loan
Listing Terms Cash, Conventional, FHA, VA Loan
Read Less Info
Want to know what your home might be worth? Contact us for a FREE valuation!

Our team is ready to help you sell your home for the highest possible price ASAP
"Molly's job is to find and attract mastery-based agents to the office, protect the culture, and make sure everyone is happy! "







