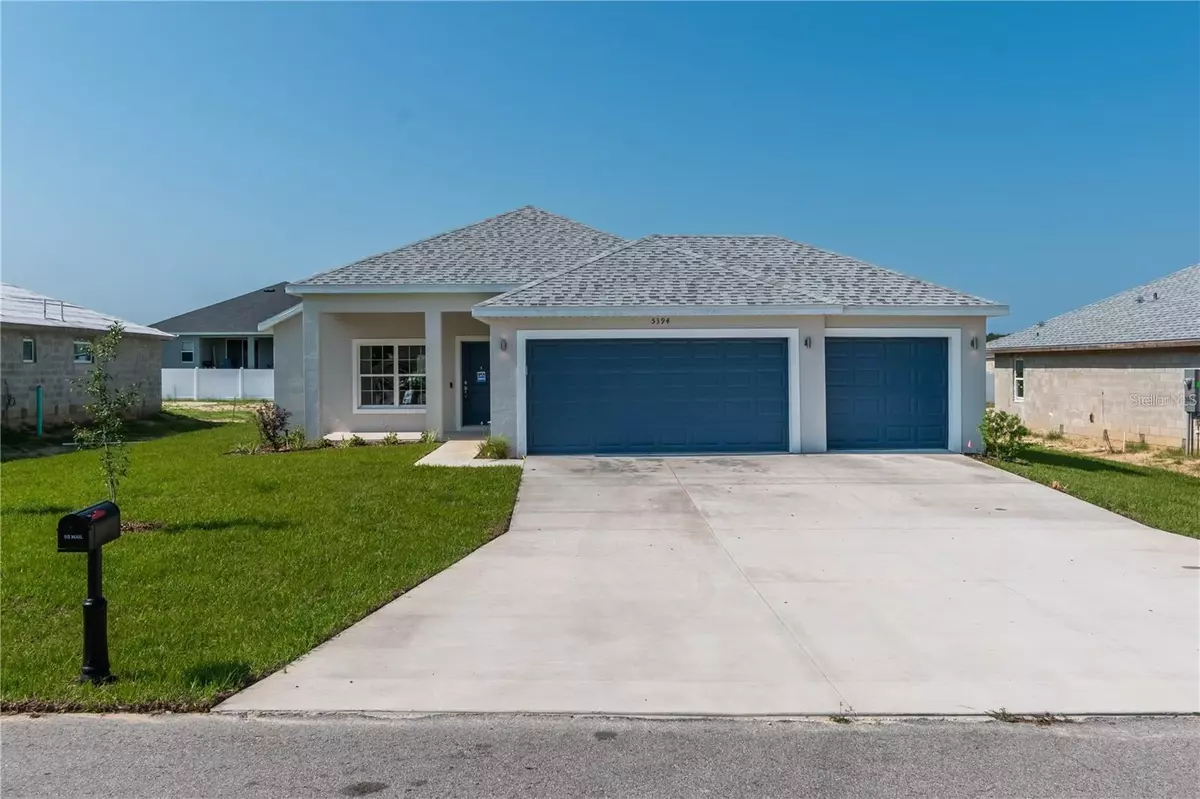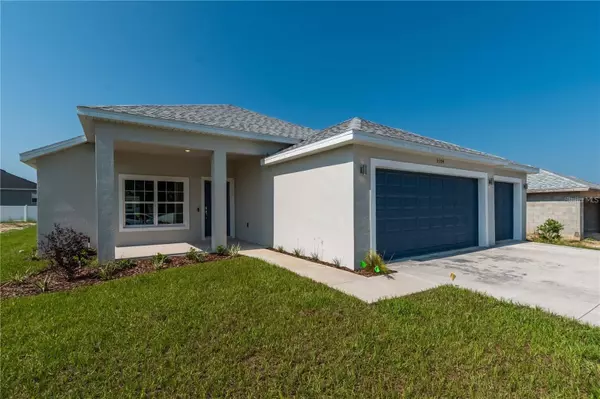$340,000
$344,900
1.4%For more information regarding the value of a property, please contact us for a free consultation.
4 Beds
2 Baths
1,858 SqFt
SOLD DATE : 11/22/2024
Key Details
Sold Price $340,000
Property Type Single Family Home
Sub Type Single Family Residence
Listing Status Sold
Purchase Type For Sale
Square Footage 1,858 sqft
Price per Sqft $182
Subdivision Summercrest
MLS Listing ID OM683921
Sold Date 11/22/24
Bedrooms 4
Full Baths 2
HOA Fees $28/ann
HOA Y/N Yes
Originating Board Stellar MLS
Year Built 2024
Annual Tax Amount $659
Lot Size 10,890 Sqft
Acres 0.25
Lot Dimensions 75x145
Property Description
Move in ready 3 car garage plan in a gated community. This brand new single story home boasts over 1850 sq ft of open living space. Its modern design features an open concept layout with 4 bedrooms, 2 bathrooms and a 3 car garage, The vaulted ceilings in the combined Family Room/ Formal Dining Room create the perfect space to gather with friends or entertain. The vaulted ceilings extend into the spacious kitchen and truly give definition to the 'open concept' floor plan. The gourmet-inspired kitchen features ample amounts of staggered, 36" shaker style cabinets with soft close drawers and doors, granite countertops, a massive eat-at island and Stainless steel appliances including a side-by-side fridge. The sliders that lead out back from the kitchen to a covered lanai allow tons of natural light into the home. On the opposite side of the home you will find 3 guest bedrooms and a shared bathroom. Continue down the hall to find the owners suite which features a tray ceiling, large walk-in closet. attached en-suite with a huge walk in shower and dual vanity with granite countertops. The entire home has waterproof luxury vinyl plank flooring throughout and a energy features with a 16 SEER AC unit, dual pane, lowE windows and more. Other upgrades include ceiling fan pre-wires in all bedrooms and family room, tiled showers and bathroom floors, coach lights and a garage door opener. This home also features a nice size back yard and plenty of space between you and your neighbor. Special Financing through the PREFERRED LENDER!!. Home also comes with 1 year home warranty and 10 year structural warranty. The low HOA and spacious homesites make Summercrest the perfect place to call home.
Location
State FL
County Marion
Community Summercrest
Zoning PUD
Interior
Interior Features Cathedral Ceiling(s), Living Room/Dining Room Combo, Open Floorplan, Solid Wood Cabinets, Stone Counters, Vaulted Ceiling(s), Walk-In Closet(s)
Heating Central, Heat Pump
Cooling Central Air
Flooring Tile, Vinyl
Fireplace false
Appliance Dishwasher, Disposal, Electric Water Heater, Microwave, Range, Refrigerator
Laundry Inside
Exterior
Exterior Feature Sliding Doors
Garage Spaces 3.0
Community Features Deed Restrictions, Gated Community - No Guard
Utilities Available Cable Available, Electricity Available, Phone Available, Public, Sewer Available, Underground Utilities, Water Available
Roof Type Shingle
Attached Garage true
Garage true
Private Pool No
Building
Entry Level One
Foundation Slab
Lot Size Range 1/4 to less than 1/2
Builder Name FL180 LLC dba Solero Homes
Sewer Public Sewer
Water Public
Structure Type Concrete,Stucco
New Construction true
Schools
Elementary Schools Belleview-Santos Elem. School
Middle Schools Belleview Middle School
High Schools Belleview High School
Others
Pets Allowed Yes
Senior Community No
Ownership Fee Simple
Monthly Total Fees $28
Acceptable Financing Cash, Conventional, FHA, USDA Loan, VA Loan
Membership Fee Required Required
Listing Terms Cash, Conventional, FHA, USDA Loan, VA Loan
Special Listing Condition None
Read Less Info
Want to know what your home might be worth? Contact us for a FREE valuation!

Our team is ready to help you sell your home for the highest possible price ASAP

© 2024 My Florida Regional MLS DBA Stellar MLS. All Rights Reserved.
Bought with 1ST CLASS REAL EST PREMIER GRP

"Molly's job is to find and attract mastery-based agents to the office, protect the culture, and make sure everyone is happy! "







