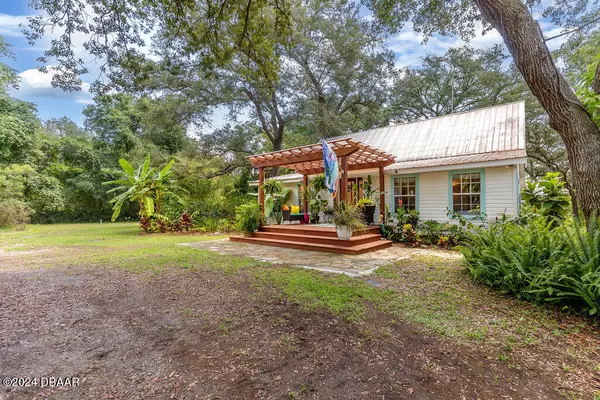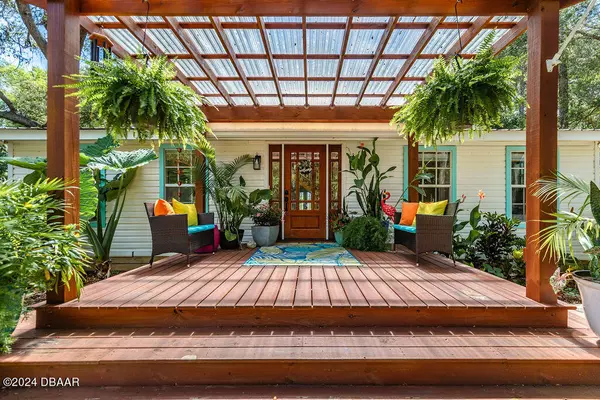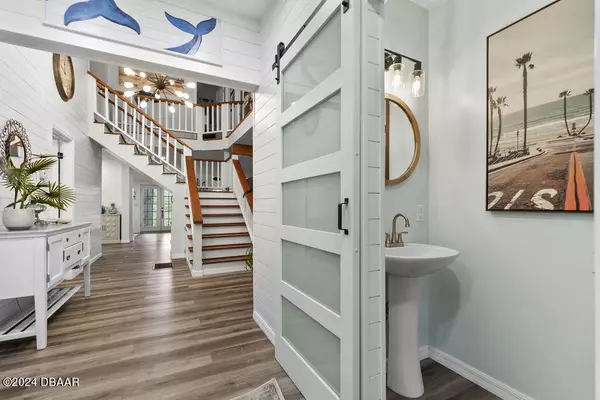$649,900
For more information regarding the value of a property, please contact us for a free consultation.
4 Beds
3 Baths
2,413 SqFt
SOLD DATE : 11/15/2024
Key Details
Property Type Single Family Home
Sub Type Single Family Residence
Listing Status Sold
Purchase Type For Sale
Square Footage 2,413 sqft
Price per Sqft $261
MLS Listing ID 1201338
Sold Date 11/15/24
Bedrooms 4
Full Baths 2
Half Baths 1
HOA Y/N No
Originating Board Daytona Beach Area Association of REALTORS®
Year Built 1999
Annual Tax Amount $6,683
Lot Size 25 Sqft
Acres 25.0
Property Description
Welcome to your ideal Florida homestead providing peace quiet and a hunters paradise! The main house, a freshly remodeled 4-bed, 2.5-bath home, offers a perfect retreat. Car enthusiasts will appreciate the four-port covered garage with loft space for relaxation between projects. Additionally, a detached in-law suite accommodates guests or family members. This property is perfect for nature lovers, with 3 acres of uplands featuring a pond taking up about 2 acres visible from the Florida room, and an additional 2 acres of uplands on the other side of the pond. The remaining 17 acres are wetlands for a total of 25 acres. Tons of deer, turkey and other wildlife are seen daily. Conveniently located 15 minutes from Interstate 95 off SR 11, just a half a mile south of SR 40, you're within easy reach of Ormond Beach and the beaches. All information taken from the tax record, and while deemed reliable, cannot be guaranteed.
Location
State FL
County Volusia
Area 90 - West Volusia
Direction From State Road 40 go south on State Road 11 1/2 mile to 6185 on left.
Region DeLeon Springs
City Region DeLeon Springs
Rooms
Other Rooms Shed(s), Workshop
Primary Bedroom Level Two
Interior
Interior Features Breakfast Bar, Ceiling Fan(s), Kitchen Island, Split Bedrooms
Heating Central, Electric
Cooling Central Air
Flooring Vinyl, Wood
Appliance Refrigerator, Microwave, Electric Range, Dishwasher
Heat Source Central, Electric
Laundry In Unit
Exterior
Parking Features Additional Parking, Detached Carport, Off Street, RV Access/Parking
Pool None
Utilities Available Electricity Connected, Sewer Connected, Water Connected
View Y/N No
Roof Type Metal
Garage No
Building
Story 2
Foundation Slab
Sewer Septic Tank
Water Well
Structure Type Frame,Vinyl Siding
New Construction No
Others
Tax ID 5008-00-00-0140
Acceptable Financing Cash, Conventional, FHA, VA Loan
Listing Terms Cash, Conventional, FHA, VA Loan
Financing Cash
Special Listing Condition Standard
Read Less Info
Want to know what your home might be worth? Contact us for a FREE valuation!
Our team is ready to help you sell your home for the highest possible price ASAP
Bought with Patricia France • Happy Days Realty LLC
"Molly's job is to find and attract mastery-based agents to the office, protect the culture, and make sure everyone is happy! "







