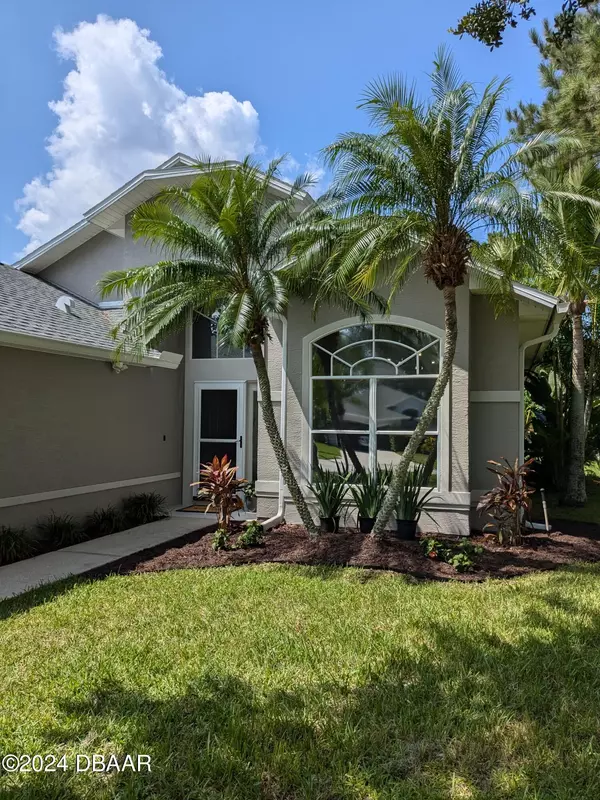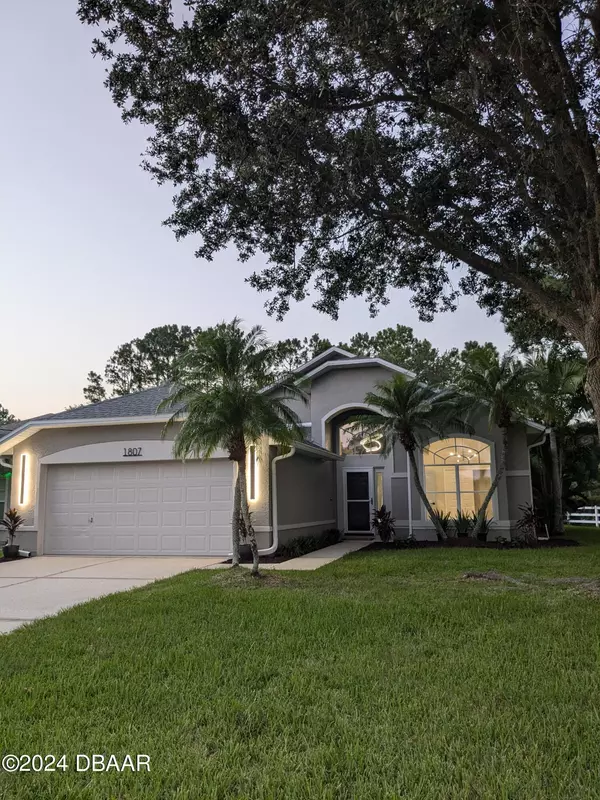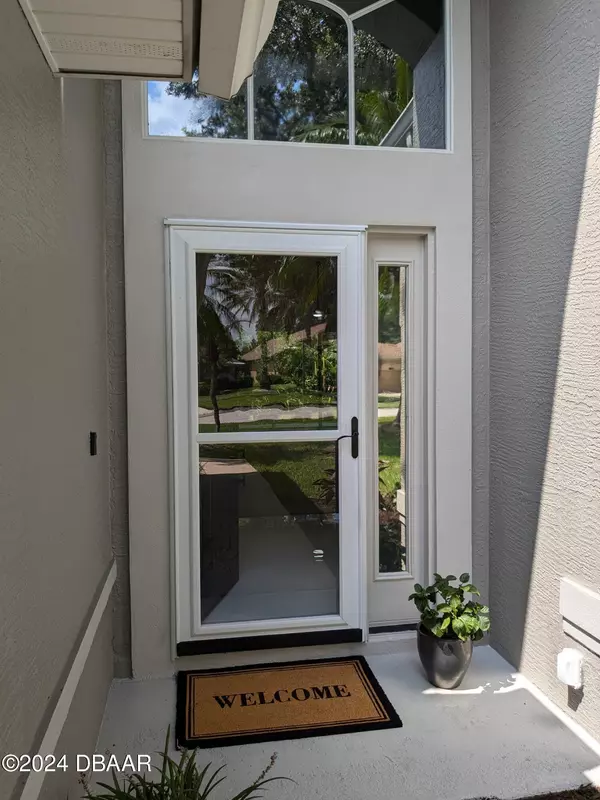$455,000
$464,000
1.9%For more information regarding the value of a property, please contact us for a free consultation.
3 Beds
2 Baths
1,921 SqFt
SOLD DATE : 11/15/2024
Key Details
Sold Price $455,000
Property Type Single Family Home
Sub Type Single Family Residence
Listing Status Sold
Purchase Type For Sale
Square Footage 1,921 sqft
Price per Sqft $236
Subdivision Waters Edge
MLS Listing ID 1202867
Sold Date 11/15/24
Style Contemporary,Traditional
Bedrooms 3
Full Baths 2
HOA Fees $151
Originating Board Daytona Beach Area Association of REALTORS®
Year Built 2001
Annual Tax Amount $2,180
Lot Size 8,150 Sqft
Lot Dimensions 0.19
Property Description
Designed with natural and modern elements this completely remodeled home has all new appliances including a refridgerator, stove, dishwasher, hood, microwave drawer, and garbage disposal. The kitchen countertops are Venato Soft Gold quarts with a custom tile backsplash. The island lights were handmade wood from Greece and the cabinet hardware has beautiful copper touches. The floors are durable and stylish waterproof 12mm Lovington Oak flooring and Brazilian porcelain for incredible durability and easy maintence. The primary shower has real mother of pearl and a stone floor with zero entry for a timeless and clean look. Did you see the freestanding tub! No need to share sinks or a vanity in this spacious bathroom! The backyard is deep and if you prefer a view, you can remove the shrubbery and look at the large pond. Enjoy shade under the treess and eat your own bananas. If you like to walk, there is a lovely walking trail around the pond to enjoy sunsets b The roof is newer and permanent hurricane shutters are installed on some windows and doors. This beautiful and sound home is waiting for you!
Owner is a licensed real estate agent. Photos have been virtually staged.
Location
State FL
County Volusia
Community Waters Edge
Direction Airport Road W Waters Edge Blvd W Right on Tara Marie Ln 1st House on Right
Interior
Interior Features Breakfast Bar, Breakfast Nook, Built-in Features, Ceiling Fan(s), Eat-in Kitchen, Entrance Foyer, Kitchen Island, Open Floorplan, Pantry, Primary Bathroom - Shower No Tub, Split Bedrooms, Vaulted Ceiling(s), Walk-In Closet(s)
Heating Central, Electric
Cooling Central Air, Electric
Exterior
Exterior Feature Storm Shutters
Parking Features Garage, Garage Door Opener
Garage Spaces 2.0
Utilities Available Cable Available, Electricity Available, Electricity Connected, Sewer Connected, Water Connected
Amenities Available Jogging Path, Management - Off Site
Porch Covered, Patio, Rear Porch, Screened
Total Parking Spaces 2
Garage Yes
Building
Foundation Block, Slab
Water Public
Architectural Style Contemporary, Traditional
Structure Type Block,Stucco
New Construction No
Schools
High Schools Spruce Creek
Others
Senior Community No
Tax ID 6331-13-00-3010
Acceptable Financing Cash, Conventional, FHA, VA Loan
Listing Terms Cash, Conventional, FHA, VA Loan
Read Less Info
Want to know what your home might be worth? Contact us for a FREE valuation!

Our team is ready to help you sell your home for the highest possible price ASAP

"Molly's job is to find and attract mastery-based agents to the office, protect the culture, and make sure everyone is happy! "







