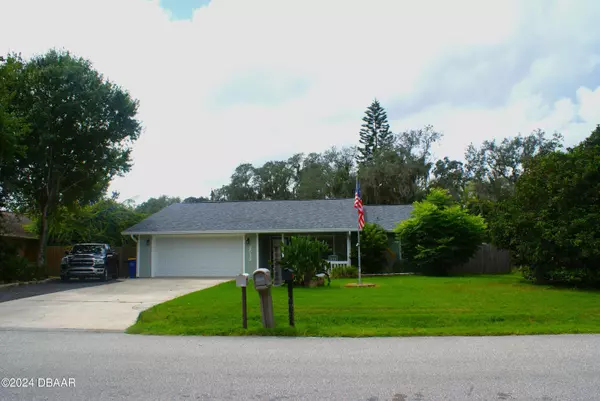$315,000
$300,000
5.0%For more information regarding the value of a property, please contact us for a free consultation.
3 Beds
2 Baths
1,390 SqFt
SOLD DATE : 11/12/2024
Key Details
Sold Price $315,000
Property Type Single Family Home
Sub Type Single Family Residence
Listing Status Sold
Purchase Type For Sale
Square Footage 1,390 sqft
Price per Sqft $226
Subdivision Florida Shores 01
MLS Listing ID 1204326
Sold Date 11/12/24
Bedrooms 3
Full Baths 2
Originating Board Daytona Beach Area Association of REALTORS®
Year Built 1983
Annual Tax Amount $1,958
Lot Size 10,001 Sqft
Lot Dimensions 0.23
Property Description
This well-maintained 3 bedrooms, 2 full bath home boasts laminate flooring throughout , a new roof installed in 2024, new AC unit also from 2024, and updated washer and dryer set from 2022.Its open split floor plan features a spacious kitchen with newer appliances, pantry, kitchen island and breakfast bar that flows seamlessly into the dining room, living room and screened porch overlooking a salt water above-ground pool, shed with electricity, and fenced yard. Additionally, all bedrooms offer walk - in closets, with an updated shower in the primary suite.
Square footage received from tax rolls. All information intended to be accurate but cannot be guaranteed.
Location
State FL
County Volusia
Community Florida Shores 01
Direction Head from US1 to SR 44 to Pine Tree Dr, South to 2512.
Interior
Interior Features Breakfast Bar, Ceiling Fan(s), Open Floorplan, Split Bedrooms, Walk-In Closet(s)
Heating Central, Heat Pump
Cooling Central Air, Electric
Exterior
Parking Features Garage
Garage Spaces 2.0
Utilities Available Sewer Connected, Water Connected
Roof Type Shingle
Porch Front Porch, Patio, Rear Porch, Screened
Total Parking Spaces 2
Garage Yes
Building
Foundation Slab
Water Public
Structure Type Block,Concrete,Frame
New Construction No
Others
Senior Community No
Tax ID 8402-01-05-6800
Acceptable Financing Cash, Conventional, FHA, VA Loan
Listing Terms Cash, Conventional, FHA, VA Loan
Read Less Info
Want to know what your home might be worth? Contact us for a FREE valuation!

Our team is ready to help you sell your home for the highest possible price ASAP
"Molly's job is to find and attract mastery-based agents to the office, protect the culture, and make sure everyone is happy! "







