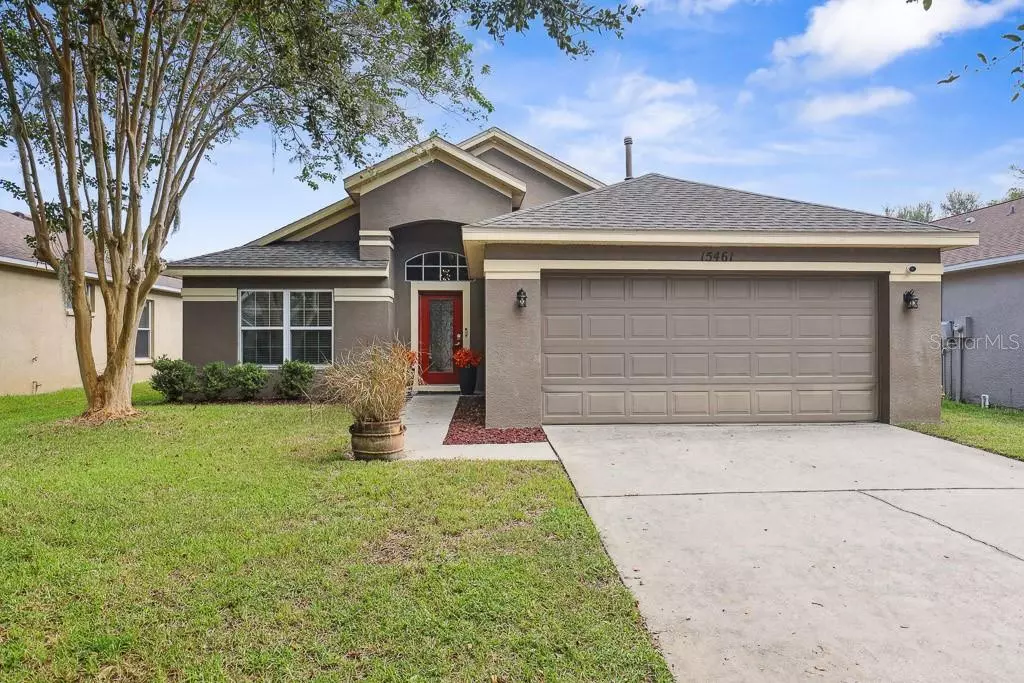$445,000
$445,000
For more information regarding the value of a property, please contact us for a free consultation.
4 Beds
2 Baths
1,688 SqFt
SOLD DATE : 11/05/2024
Key Details
Sold Price $445,000
Property Type Single Family Home
Sub Type Single Family Residence
Listing Status Sold
Purchase Type For Sale
Square Footage 1,688 sqft
Price per Sqft $263
Subdivision Fishhawk Ranch Ph 2 Prcl
MLS Listing ID TB8305286
Sold Date 11/05/24
Bedrooms 4
Full Baths 2
Construction Status Financing,Inspections
HOA Fees $10/ann
HOA Y/N Yes
Originating Board Stellar MLS
Year Built 2003
Annual Tax Amount $6,553
Lot Size 6,098 Sqft
Acres 0.14
Lot Dimensions 50x120
Property Description
This beautifully maintained 4-bedroom, 2-bathroom home in the highly desirable Fishhawk community offers a blend of comfort, style, and convenience, spanning 1,688 square feet of thoughtfully designed living space. As you approach, you'll notice the spacious 2-car garage and a welcoming entryway. Inside, you'll be greeted by a bright and open floor plan with a dining room and living room combo, creating an ideal setting for both relaxation and entertaining. The heart of the home is the well-appointed kitchen, which boasts elegant stone countertops, sleek stainless steel appliances, plenty of cabinet storage, a convenient pantry closet, and a cozy eat-in space perfect for casual meals. A large sliding glass door off the living area opens to a screened lanai, providing the perfect spot to enjoy the outdoors while overlooking the fully fenced backyard. The primary bedroom suite serves as a private retreat, complete with a modern barn door that opens to the en-suite bathroom. The spacious bathroom features a dual-sink vanity with newly updated sinks and faucets (2023), a luxurious garden tub for soaking, a separate shower stall, and an expansive walk-in closet, offering plenty of storage space. The home's thoughtful split bedroom floorplan ensures privacy, with bedrooms 2 and 3 located toward the rear of the home, sharing a well-appointed second full bathroom. The 4th bedroom, positioned at the front of the home, is currently set up as an office, making it a versatile space for work or guests. Throughout the home, you'll find easy-to-maintain laminate flooring, with no carpet, creating a modern, seamless look. Recent updates add even more appeal, including a new roof installed in 2021, fresh interior paint in May 2022, and updated light fixtures for a contemporary touch. A 2-year-old washer and dryer are included with the sale, offering added convenience. Situated just a short distance from top-rated schools, popular restaurants, community amenities, and scenic walking trails, this home provides the perfect blend of modern living in a prime location.
Location
State FL
County Hillsborough
Community Fishhawk Ranch Ph 2 Prcl
Zoning PD
Interior
Interior Features Ceiling Fans(s), Crown Molding, Eat-in Kitchen, High Ceilings, Living Room/Dining Room Combo, Open Floorplan, Primary Bedroom Main Floor, Split Bedroom, Stone Counters, Thermostat, Vaulted Ceiling(s), Walk-In Closet(s)
Heating Central
Cooling Central Air
Flooring Ceramic Tile, Laminate
Furnishings Unfurnished
Fireplace false
Appliance Dishwasher, Dryer, Microwave, Range, Refrigerator, Tankless Water Heater, Washer
Laundry In Kitchen, Laundry Closet
Exterior
Exterior Feature Irrigation System, Lighting, Private Mailbox, Sidewalk, Sliding Doors
Parking Features Driveway, Garage Door Opener
Garage Spaces 2.0
Fence Fenced, Vinyl
Community Features Clubhouse, Deed Restrictions, Dog Park, Fitness Center, Irrigation-Reclaimed Water, Park, Playground, Pool, Sidewalks, Tennis Courts
Utilities Available BB/HS Internet Available, Cable Available, Electricity Connected, Natural Gas Connected, Sewer Connected, Sprinkler Recycled, Water Connected
Amenities Available Basketball Court, Clubhouse, Fitness Center, Park, Pickleball Court(s), Playground, Pool, Recreation Facilities, Tennis Court(s), Trail(s)
Roof Type Shingle
Porch Covered, Rear Porch, Screened
Attached Garage true
Garage true
Private Pool No
Building
Lot Description Sidewalk
Story 1
Entry Level One
Foundation Slab
Lot Size Range 0 to less than 1/4
Sewer Public Sewer
Water Public
Architectural Style Contemporary
Structure Type Block,Stucco
New Construction false
Construction Status Financing,Inspections
Schools
Elementary Schools Bevis-Hb
Middle Schools Randall-Hb
High Schools Newsome-Hb
Others
Pets Allowed Breed Restrictions, Yes
HOA Fee Include Pool
Senior Community No
Ownership Fee Simple
Monthly Total Fees $10
Acceptable Financing Cash, Conventional, FHA, VA Loan
Membership Fee Required Required
Listing Terms Cash, Conventional, FHA, VA Loan
Special Listing Condition None
Read Less Info
Want to know what your home might be worth? Contact us for a FREE valuation!

Our team is ready to help you sell your home for the highest possible price ASAP

© 2025 My Florida Regional MLS DBA Stellar MLS. All Rights Reserved.
Bought with LPT REALTY
"Molly's job is to find and attract mastery-based agents to the office, protect the culture, and make sure everyone is happy! "


