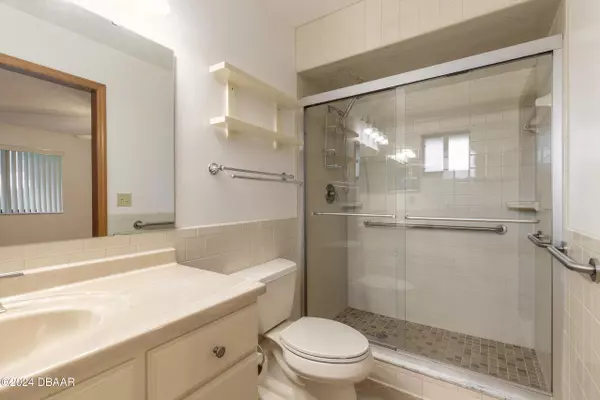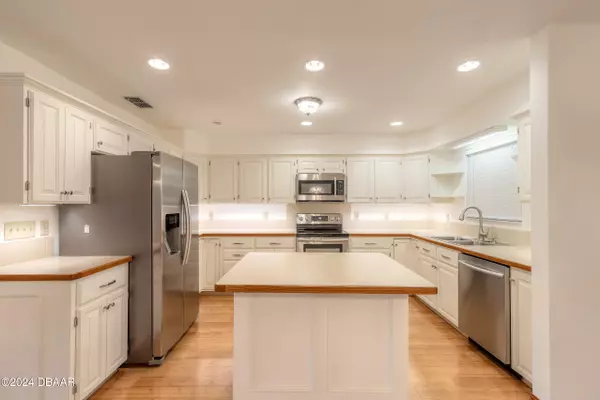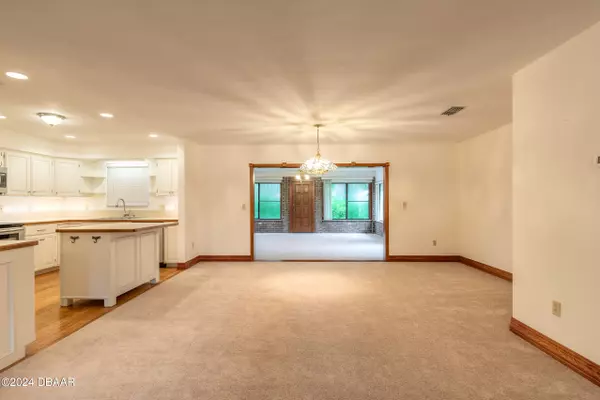$390,000
$399,900
2.5%For more information regarding the value of a property, please contact us for a free consultation.
3 Beds
2 Baths
2,089 SqFt
SOLD DATE : 10/31/2024
Key Details
Sold Price $390,000
Property Type Single Family Home
Sub Type Single Family Residence
Listing Status Sold
Purchase Type For Sale
Square Footage 2,089 sqft
Price per Sqft $186
Subdivision Ken Bern
MLS Listing ID 1203769
Sold Date 10/31/24
Style Ranch
Bedrooms 3
Full Baths 2
Originating Board Daytona Beach Area Association of REALTORS®
Year Built 1986
Annual Tax Amount $2,394
Lot Size 0.286 Acres
Lot Dimensions 0.29
Property Description
Nestled in the classic, all-brick community of Ken Burn and zoned for Spruce Creek High School, this 1986-built home spans 2,089 sq. ft. and features 3 bedrooms, 2 bathrooms, and a 2-car garage. You'll also find a 12 x 20 workshop with electric—perfect for hobbies or extra storage.
Inside, the large kitchen boasts recessed and under-cabinet lighting, a full Samsung stainless steel appliance package, a floating center island, and ample cabinet storage. Recent updates include new carpeting, updated kitchen cabinets, bamboo flooring in the kitchen, updated electrical panel (2011), a new A/C and heating unit (2021), and a new roof (2023).
The home is conveniently located within walking distance of two lakefront parks, three shopping centers, a hospital, restaurants, beaches, and the new Port Orange Riverwalk park. Plus, it's in Zone X, so flood insurance is not required. Come see this fantastic property today!
Location
State FL
County Volusia
Community Ken Bern
Direction From I95 go East on Dunlawton to left onto Oak. First right onto Socha Way. Home on right.
Interior
Interior Features Ceiling Fan(s), Kitchen Island, Open Floorplan, Primary Bathroom - Shower No Tub, Primary Downstairs, Split Bedrooms, Walk-In Closet(s)
Heating Central, Electric
Cooling Central Air, Electric
Exterior
Parking Features Garage, Garage Door Opener
Garage Spaces 2.0
Utilities Available Cable Available, Electricity Connected, Sewer Connected, Water Connected
Roof Type Shingle
Porch Patio
Total Parking Spaces 2
Garage Yes
Building
Lot Description Sprinklers In Front, Sprinklers In Rear
Foundation Slab
Water Public
Architectural Style Ranch
Structure Type Brick
New Construction No
Schools
High Schools Spruce Creek
Others
Senior Community No
Tax ID 6337-18-00-0380
Acceptable Financing Cash, Conventional, FHA, VA Loan
Listing Terms Cash, Conventional, FHA, VA Loan
Read Less Info
Want to know what your home might be worth? Contact us for a FREE valuation!

Our team is ready to help you sell your home for the highest possible price ASAP

"Molly's job is to find and attract mastery-based agents to the office, protect the culture, and make sure everyone is happy! "







