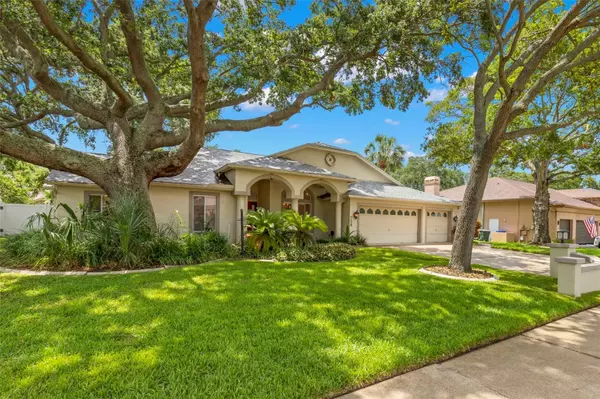$611,650
$675,000
9.4%For more information regarding the value of a property, please contact us for a free consultation.
4 Beds
2 Baths
2,452 SqFt
SOLD DATE : 10/17/2024
Key Details
Sold Price $611,650
Property Type Single Family Home
Sub Type Single Family Residence
Listing Status Sold
Purchase Type For Sale
Square Footage 2,452 sqft
Price per Sqft $249
Subdivision Weathersfield Sub
MLS Listing ID T3536428
Sold Date 10/17/24
Bedrooms 4
Full Baths 2
Construction Status No Contingency
HOA Fees $30
HOA Y/N Yes
Originating Board Stellar MLS
Year Built 1989
Annual Tax Amount $4,189
Lot Size 0.290 Acres
Acres 0.29
Lot Dimensions 92x129
Property Description
One or more photo(s) has been virtually staged. Spacious Blank Canvas in Desirable Weathersfield, Dunedin, FL - Bring Your Imagination!
Discover a great opportunity in one of Dunedin's most sought-after neighborhoods. This 1989-built home on a generous .25+ acre lot in exclusive Weathersfield offers ample space for family living and entertaining. With a private pool, a 3-car garage, a separate workshop, and more, this home has been well-loved and is ready for a new family's personal touch.
Key features include an open-concept living area with cathedral ceilings, a split floor plan with a primary suite on one end and an additional three bedrooms and a full bathroom on the other, a wrap-around layout with sliding doors to the pool area, a windowed laundry room, a large utility/workshop, and a fully fenced yard with mature oak trees and room for many outdoor activities.
Recent updates include the roof (2016), water heater (2020), pool pump (2023), and professional tree trimming (2024).
Conveniently located just 30 minutes from Tampa International Airport, 10 minutes from Dunedin Marina, and under 10 minutes from Dunedin's bike-friendly downtown and the 45-mile paved Fred Marquis Pinellas Trail.
Location
State FL
County Pinellas
Community Weathersfield Sub
Rooms
Other Rooms Family Room
Interior
Interior Features Built-in Features, Cathedral Ceiling(s), Ceiling Fans(s), Crown Molding, Eat-in Kitchen, High Ceilings, Kitchen/Family Room Combo, Living Room/Dining Room Combo, Open Floorplan, Split Bedroom, Thermostat, Walk-In Closet(s)
Heating Central
Cooling Central Air
Flooring Carpet, Tile, Vinyl, Wood
Fireplaces Type Family Room
Fireplace true
Appliance Dishwasher, Disposal, Dryer, Microwave, Range, Refrigerator, Washer
Laundry Inside, Laundry Room
Exterior
Exterior Feature Irrigation System, Lighting, Private Mailbox, Rain Gutters, Sidewalk, Sliding Doors
Parking Features Driveway, Garage Door Opener
Garage Spaces 3.0
Fence Vinyl
Pool In Ground, Screen Enclosure, Tile
Community Features Sidewalks
Utilities Available Cable Connected, Electricity Connected, Public, Sewer Connected, Street Lights, Underground Utilities, Water Connected
Roof Type Shingle
Porch Covered, Front Porch, Patio, Rear Porch, Screened
Attached Garage true
Garage true
Private Pool Yes
Building
Lot Description In County, Landscaped, Sidewalk, Paved
Entry Level One
Foundation Slab
Lot Size Range 1/4 to less than 1/2
Sewer Public Sewer
Water Public
Structure Type Block,Stucco,Wood Siding
New Construction false
Construction Status No Contingency
Schools
Elementary Schools Garrison-Jones Elementary-Pn
Middle Schools Dunedin Highland Middle-Pn
High Schools Dunedin High-Pn
Others
Pets Allowed Number Limit, Yes
HOA Fee Include Management
Senior Community No
Ownership Fee Simple
Monthly Total Fees $60
Acceptable Financing Cash, Conventional, FHA, VA Loan
Membership Fee Required Required
Listing Terms Cash, Conventional, FHA, VA Loan
Num of Pet 2
Special Listing Condition None
Read Less Info
Want to know what your home might be worth? Contact us for a FREE valuation!

Our team is ready to help you sell your home for the highest possible price ASAP

© 2025 My Florida Regional MLS DBA Stellar MLS. All Rights Reserved.
Bought with KATIE DUCHARME REALTY, LLC
"Molly's job is to find and attract mastery-based agents to the office, protect the culture, and make sure everyone is happy! "







