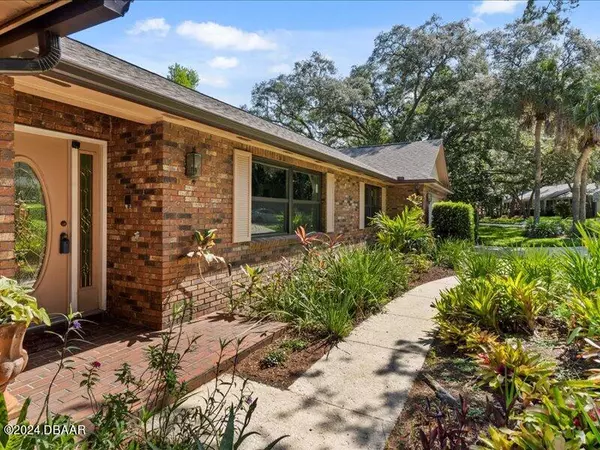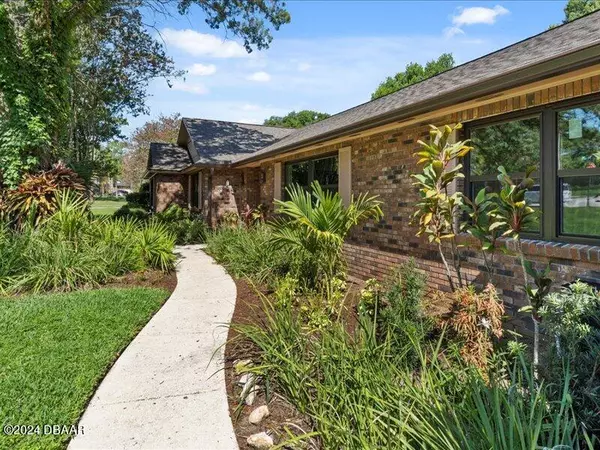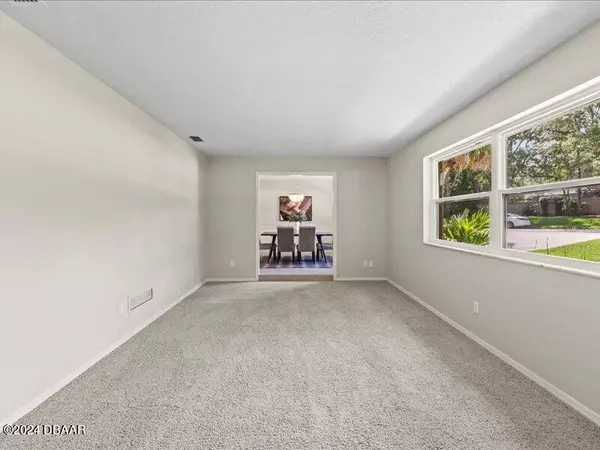$545,000
For more information regarding the value of a property, please contact us for a free consultation.
4 Beds
3 Baths
3,145 SqFt
SOLD DATE : 10/04/2024
Key Details
Property Type Single Family Home
Sub Type Single Family Residence
Listing Status Sold
Purchase Type For Sale
Square Footage 3,145 sqft
Price per Sqft $168
MLS Listing ID 1123154
Sold Date 10/04/24
Style Traditional
Bedrooms 4
Full Baths 2
Half Baths 1
HOA Fees $54/ann
HOA Y/N Yes
Originating Board Daytona Beach Area Association of REALTORS®
Year Built 1978
Annual Tax Amount $2,299
Acres 0.4
Lot Dimensions .40
Property Description
This beautiful Sweetwater Oaks Pool Home is a must see! Located on an oversized corner lot, this home has 4 bedrooms, 2 full bathrooms and an additional half pool bath. This block construction home has a new roof (2022), water heater (2024), and new insulated storm rated windows (2024). Home is freshly painted, clean and ready for you to add your own personal touches. Extra-long open back patio and large pool (approx 20x40) are screened and excellent for swimming laps or hosting large gatherings. Private wooded backyard and preserve creates private getaway feel. A+ rated Seminole county schools and tons of amenities come with ownership in this highly sought after subdivision. Square footage is not correct on public records and does not account for laundry room and pool bath. Sweetwater Oaks amenities include access to Lake Brantley and beach for water activities such as boating and swimming. There is a private canoe launch on the Wekiwa River with close proximity to Wekiwa Springs and Wekiwa Island. Tons of green space and facilities that includes a private beach, walking trails, tennis courts, pickleball courts, basketball courts, baseball field, playgrounds and pavilions. Call to see this fantastic house today!
Location
State FL
County Seminole
Area 98 - Any Other Area Off Of The Map
Direction From Wekiwa Springs Road Turn Right onto Riverbend Blvd. House is on corner of Magnolia Oak Drive and Riverbend Blvd.
Region Longwood
City Region Longwood
Rooms
Primary Bedroom Level One
Interior
Heating Central, Electric
Cooling Central Air
Flooring Carpet, Tile
Fireplaces Type Other
Fireplace Yes
Appliance Water Softener Owned, Refrigerator, Microwave, Electric Range, Disposal, Dishwasher
Heat Source Central, Electric
Exterior
Exterior Feature Tennis Court(s)
Parking Features Attached
Garage Spaces 2.0
Fence Fenced
Pool Private, In Ground, Screen Enclosure
Utilities Available Cable Available, Electricity Available, Sewer Available
Amenities Available Clubhouse, Tennis Court(s)
View Y/N No
Roof Type Shingle
Porch Patio, Rear Porch, Screened
Total Parking Spaces 2
Garage Yes
Building
Story 1
Sewer Public Sewer
Water Public
Architectural Style Traditional
Structure Type Block,Concrete
New Construction No
Others
Pets Allowed Cats OK, Dogs OK, Yes
HOA Fee Include 650.0
Tax ID 32-20-29-508-0B00-0010
Acceptable Financing FHA, VA Loan
Listing Terms FHA, VA Loan
Financing Conventional
Special Listing Condition Standard
Pets Allowed Cats OK, Dogs OK, Yes
Read Less Info
Want to know what your home might be worth? Contact us for a FREE valuation!
Our team is ready to help you sell your home for the highest possible price ASAP
Bought with Listing Reciprocal • Nonmember office
"Molly's job is to find and attract mastery-based agents to the office, protect the culture, and make sure everyone is happy! "







