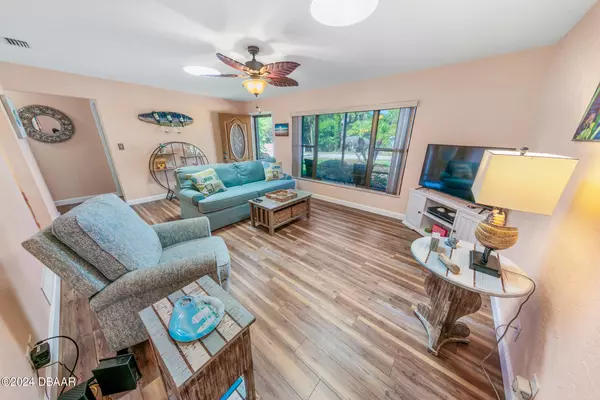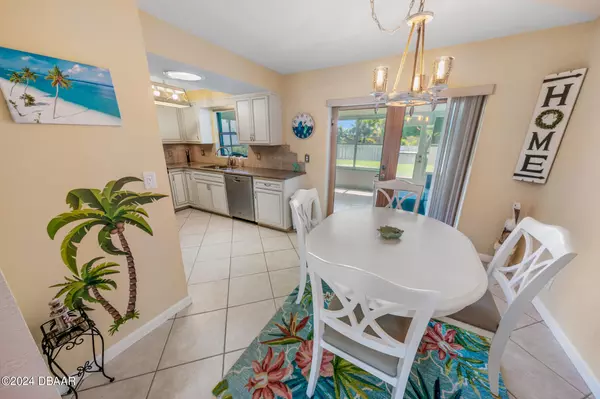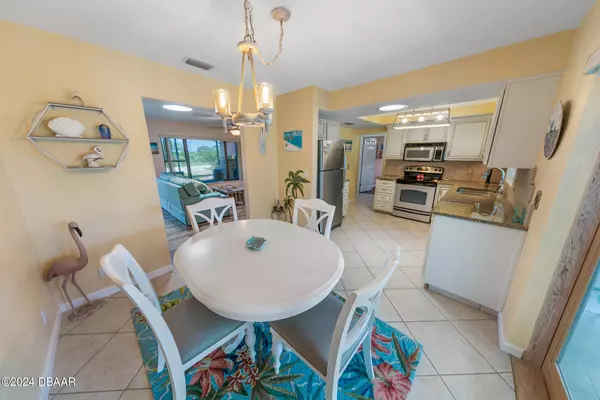$579,000
For more information regarding the value of a property, please contact us for a free consultation.
3 Beds
2 Baths
2,099 SqFt
SOLD DATE : 09/30/2024
Key Details
Property Type Single Family Home
Sub Type Single Family Residence
Listing Status Sold
Purchase Type For Sale
Square Footage 2,099 sqft
Price per Sqft $262
MLS Listing ID 1200064
Sold Date 09/30/24
Bedrooms 3
Full Baths 2
HOA Y/N No
Originating Board Daytona Beach Area Association of REALTORS®
Year Built 1975
Annual Tax Amount $3,569
Acres 0.2
Lot Dimensions 79x111
Property Description
This awesome updated beachside home offers the perfect blend of comfort, style, and location. Nestled just one block to the pristine, sugar-sand ''no drive'' beach of Ponce Inlet! The beautifully landscaped large lot boasts a paver driveway and manicured lawn with great curb appeal! Enter this coastal retreat and your eyes focus on the light and bright split bedroom floor plan with a coastal beachy feel. Stylish plank flooring throughout the living room, bedrooms and bathrooms & porcelain tile in the kitchen create a seamless blend of style and functionality. The updated kitchen boasts Granite countertops, stainless steel appliances, light cabinetry and a large pantry with decorative double doors. The primary bedroom has a walk-in closet and the primary bathroom is updated. Your guests will enjoy the two spacious guest bedrooms, and the updated guest bathroom has a Granite countertop with dual sinks and a tub/shower combination. The spacious two-car garage includes a pull-down attic for additional storage needs, and the large fence yard has a double gate providing space for your RV or boat! There are French doors from the dining area to the Florida room which has vinyl windows and overlooks the large back yard. Relax and enjoy your morning coffee in the inviting Florida room facing east while you watch the sunrise and hear the soothing sounds of the surf. Wind down at the end of the day with your glass of wine while you see gorgeous colorful sunsets from your west side screened patio. Sun tunnels create an abundance of natural light, and ceiling fans in every room ensure year-round comfort. Upgrades include a brand new HVAC system installed in June 2024, a new electrical panel in 2019, and a roof installed in 2007. Convenient outside hot/cold shower to rinse off after your daily beach time! You'll have peace-of-mind knowing this home is situated in Flood Zone X, so flood insurance is not required. Walk or bike to the historic Ponce Inlet Lighthouse and Jetty Park encompassing 52 acres of beachside sanctuary, waterfront restaurants with entertainment, Marine Science Center, parks & nature preserves, charter fishing, marinas, playgrounds, basketball, pickleball, tennis, dog park/beach and more!! Excellent school district. Connection to city sewer is available and required by the new owner. The impact fee is $2092.50 and the fee to connect is $1775. There is also a tapping fee which is $430.
Location
State FL
County Volusia
Area 11 - Ponce Inlet
Direction From Dunlawton go south on S Atlantic Ave for 4.19 miles turn right on Cindy Lane then left on Peninsula the home is on the left.
Region Ponce Inlet
City Region Ponce Inlet
Rooms
Primary Bedroom Level One
Dining Room true
Interior
Interior Features Ceiling Fan(s), Eat-in Kitchen, Pantry, Skylight(s), Split Bedrooms, Walk-In Closet(s)
Heating Central, Electric
Cooling Central Air
Flooring Tile, Vinyl
Appliance Washer, Refrigerator, Microwave, Electric Range, Dryer, Disposal, Dishwasher
Heat Source Central, Electric
Laundry In Garage
Exterior
Exterior Feature Outdoor Shower
Parking Features Attached, Garage
Garage Spaces 2.0
Fence Back Yard, Wood
Pool None
Utilities Available Cable Connected, Electricity Connected, Water Connected
View Y/N No
Roof Type Shingle
Porch Covered, Front Porch, Glass Enclosed, Patio, Rear Porch, Screened
Road Frontage City Street
Total Parking Spaces 2
Garage Yes
Building
Story 1
Foundation Slab
Sewer Septic Tank
Water Public
Structure Type Block,Brick Veneer,Concrete
New Construction No
Schools
Elementary Schools Longstreet
Middle Schools Silver Sands
High Schools Spruce Creek
Others
Tax ID 6419-04-00-0010
Ownership David M Delconzo and Elvi Delc
Acceptable Financing Cash, Conventional, FHA, VA Loan
Listing Terms Cash, Conventional, FHA, VA Loan
Financing VA
Special Listing Condition Standard
Read Less Info
Want to know what your home might be worth? Contact us for a FREE valuation!
Our team is ready to help you sell your home for the highest possible price ASAP
Bought with Diane Caron • Team Caron Realty Inc
"Molly's job is to find and attract mastery-based agents to the office, protect the culture, and make sure everyone is happy! "







