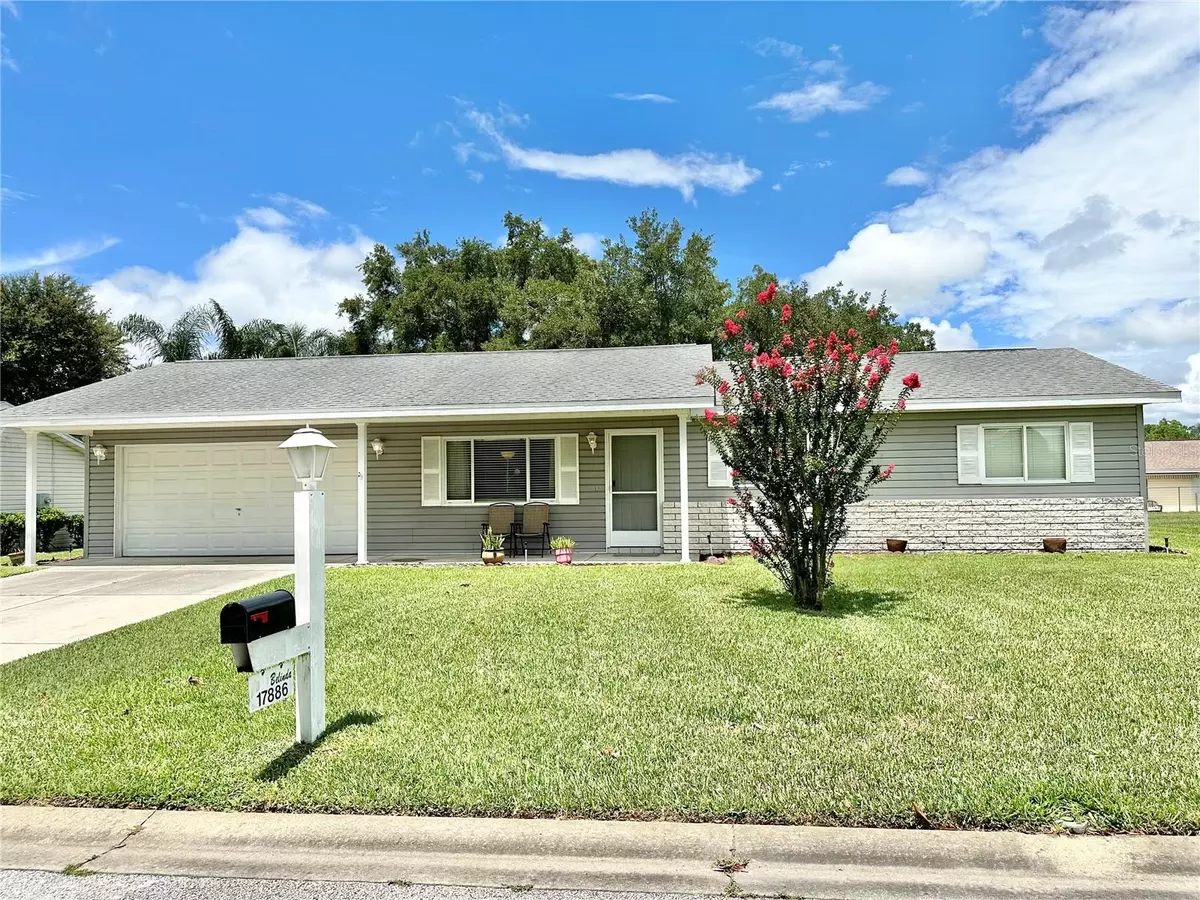$219,000
$229,900
4.7%For more information regarding the value of a property, please contact us for a free consultation.
2 Beds
2 Baths
1,008 SqFt
SOLD DATE : 09/19/2024
Key Details
Sold Price $219,000
Property Type Single Family Home
Sub Type Single Family Residence
Listing Status Sold
Purchase Type For Sale
Square Footage 1,008 sqft
Price per Sqft $217
Subdivision Spruce Creek South
MLS Listing ID G5083748
Sold Date 09/19/24
Bedrooms 2
Full Baths 2
Construction Status Financing,Inspections
HOA Fees $171/mo
HOA Y/N Yes
Originating Board Stellar MLS
Year Built 1993
Annual Tax Amount $1,270
Lot Size 8,712 Sqft
Acres 0.2
Lot Dimensions 83x103
Property Description
Move-In Ready Gem for 55+
Discover this fully furnished two-bedroom, two-bath home with a glassed in Florida room perfect for your winter retreat. New roof being installed, A/C replaced last year! Featuring a stunning Florida room with views of a serene backyard and a beautiful tree, this move-in-ready gem won't last long. Possible owner financing.
Highlights include:
Oversized two-car garage
Modern kitchen with stainless steel appliances and quartz countertops
Dinette off the kitchen leading to the Florida room with a separate A/C unit, ideal for additional space or a flex room
Quality furnishings—just bring your toothbrush!
The home boasts neutral colors throughout, a spacious master bedroom with a large walk-in closet, and oversized bedrooms. Enjoy the cozy front covered patio or entertain on the larger rear patio, perfect for barbecues.
Located in the vibrant Spruce Creek, an active community adjacent to The Villages, this home offers a prime location with hundreds of nearby restaurants and golf courses. Escape the snow and embrace the perfect lifestyle for the 55+ community.
Come see this home and appreciate all it has to offer!
Location
State FL
County Marion
Community Spruce Creek South
Zoning PUD
Rooms
Other Rooms Florida Room
Interior
Interior Features Cathedral Ceiling(s), Ceiling Fans(s), High Ceilings, Stone Counters, Vaulted Ceiling(s)
Heating Central
Cooling Central Air
Flooring Carpet, Ceramic Tile, Laminate
Furnishings Furnished
Fireplace false
Appliance Dishwasher, Disposal, Dryer, Electric Water Heater, Range, Range Hood, Refrigerator, Washer
Laundry In Garage
Exterior
Exterior Feature Irrigation System, Sliding Doors
Parking Features Garage Door Opener, Oversized
Garage Spaces 2.0
Community Features Clubhouse, Deed Restrictions, Dog Park, Fitness Center, Gated Community - Guard, Golf, Pool, Tennis Courts
Utilities Available Cable Available, Public, Sewer Connected, Water Connected
Amenities Available Clubhouse, Fitness Center, Gated, Golf Course, Park, Pickleball Court(s), Pool, Security, Shuffleboard Court, Tennis Court(s)
Roof Type Shingle
Porch Enclosed, Porch, Rear Porch
Attached Garage true
Garage true
Private Pool No
Building
Story 1
Entry Level One
Foundation Slab
Lot Size Range 0 to less than 1/4
Sewer Public Sewer
Water Public
Architectural Style Ranch
Structure Type Vinyl Siding,Wood Frame
New Construction false
Construction Status Financing,Inspections
Others
Pets Allowed Dogs OK
HOA Fee Include Guard - 24 Hour,Pool,Maintenance Grounds,Private Road,Recreational Facilities,Security
Senior Community Yes
Ownership Fee Simple
Monthly Total Fees $171
Acceptable Financing Cash, Conventional, FHA, VA Loan
Membership Fee Required Required
Listing Terms Cash, Conventional, FHA, VA Loan
Num of Pet 2
Special Listing Condition None
Read Less Info
Want to know what your home might be worth? Contact us for a FREE valuation!

Our team is ready to help you sell your home for the highest possible price ASAP

© 2025 My Florida Regional MLS DBA Stellar MLS. All Rights Reserved.
Bought with REALTY PROS ASSURED
"Molly's job is to find and attract mastery-based agents to the office, protect the culture, and make sure everyone is happy! "


