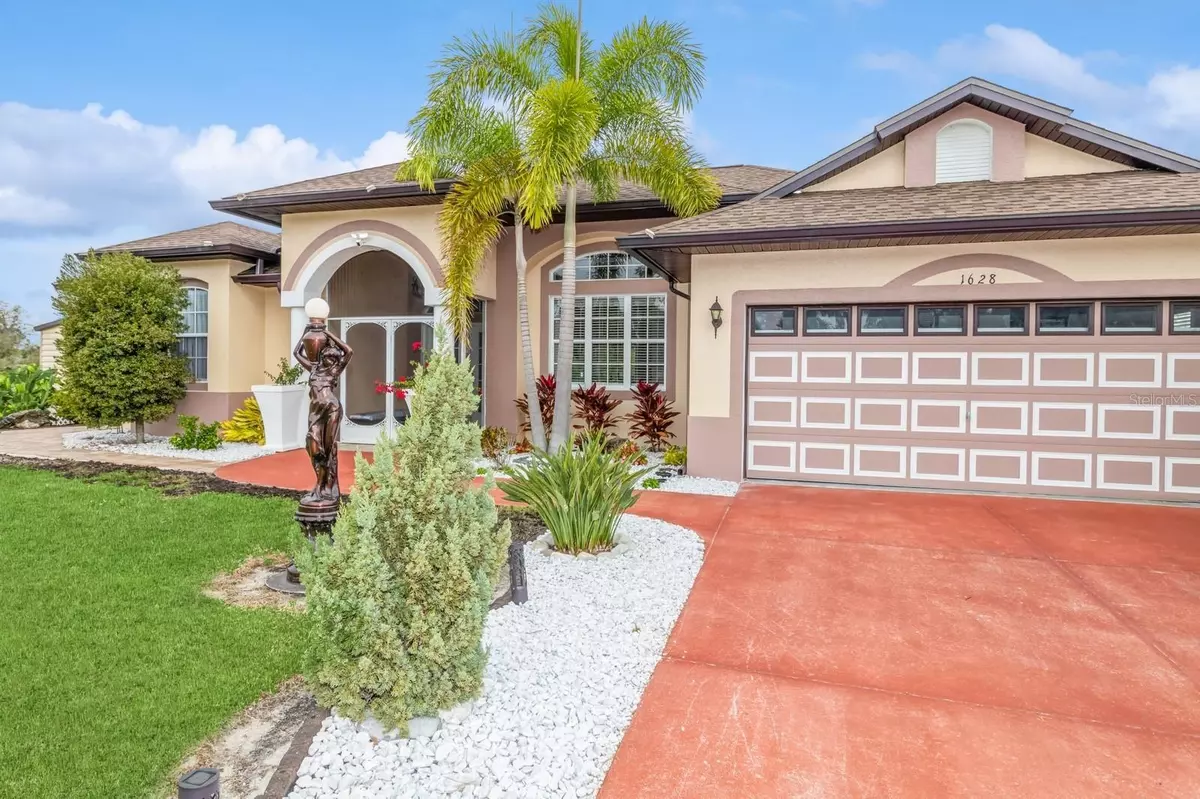$465,000
$475,000
2.1%For more information regarding the value of a property, please contact us for a free consultation.
3 Beds
2 Baths
2,006 SqFt
SOLD DATE : 09/12/2024
Key Details
Sold Price $465,000
Property Type Single Family Home
Sub Type Single Family Residence
Listing Status Sold
Purchase Type For Sale
Square Footage 2,006 sqft
Price per Sqft $231
Subdivision Waters Edge Estates
MLS Listing ID T3510449
Sold Date 09/12/24
Bedrooms 3
Full Baths 2
Construction Status Appraisal,Financing,Inspections
HOA Fees $22/ann
HOA Y/N Yes
Originating Board Stellar MLS
Year Built 2006
Annual Tax Amount $5,098
Lot Size 0.470 Acres
Acres 0.47
Property Description
Spectacular Water View Pool Home. One of a kind view at a 4-way intersection of the largest canal in North Port. Launch a kayak or fishing boat from the backyard to the Cocoplum Waterway, teaming with fish, birds and sounds of nature. The oversized yard is bordered by canal on 2 sides. Stairs lead down the embankment to the water where there is a large patio with charcoal grill, firepit and seating. Enter this beautiful home through French doors from the screened front porch. Immediately view the swimming pool through the 9' open slider in the living room and all the way out to the serene Cocoplum canal. The pool cage provides bug free entertainment to the heated saltwater pool and lanai. An outdoor hot shower makes it easy to rinse off after a swim. The split floor plan features a spacious Master Suite with private pool access, a sitting area and large walk in closet. The Mater Bath has a dual head walk in shower, dual sinks, a separate sit down vanity and enclosed toilet. The open floor plan Living Room reveals a high tray ceiling with gorgeous crown molding coffers and an artfully crafted geometric accent wall. The Kitchen is open to the LR and Breakfast Nook. It features dark wood cabinets with many pull out shelves, pantry, granite tops and a wrap around breakfast bar that accommodates 6 chairs. In addition to the formal Dining Room, the Breakfast Nook provides space for a small table and seating near the pool windows. Off of the kitchen is the garage door and a 5' storage closet as well as an updated Laundry room with utility sink, new cabinetry and folding counterspace. A full bath with tub/shower and 2 additional bedrooms, one with a queen Murphy bed, complete this side of the house. Upgrades since 2022 include new roof, new porcelain tile throughout house except bedrooms, new bathroom vanities, pool cage rescreened, new septic pump, new backflow meter and more.
Location
State FL
County Sarasota
Community Waters Edge Estates
Zoning RSF2
Rooms
Other Rooms Attic, Bonus Room, Formal Dining Room Separate, Inside Utility
Interior
Interior Features Ceiling Fans(s), Vaulted Ceiling(s), Walk-In Closet(s)
Heating Central, Electric
Cooling Central Air, Wall/Window Unit(s)
Flooring Luxury Vinyl, Tile
Furnishings Unfurnished
Fireplace false
Appliance Dishwasher, Disposal, Electric Water Heater, Exhaust Fan, Microwave, Range, Refrigerator
Laundry Electric Dryer Hookup, Inside, Washer Hookup
Exterior
Exterior Feature Awning(s)
Parking Features Driveway, Garage Door Opener, Off Street
Garage Spaces 2.0
Pool Gunite, Heated, In Ground, Screen Enclosure
Community Features Deed Restrictions, No Truck/RV/Motorcycle Parking
Utilities Available Cable Available
Waterfront Description Canal - Freshwater
View Y/N 1
Water Access 1
Water Access Desc Canal - Freshwater
View Water
Roof Type Shingle
Porch Patio, Porch, Screened
Attached Garage true
Garage true
Private Pool Yes
Building
Lot Description City Limits, Oversized Lot, Sidewalk, Paved
Story 1
Entry Level One
Foundation Slab
Lot Size Range 1/4 to less than 1/2
Sewer Septic Tank
Water Public
Architectural Style Mediterranean
Structure Type Stucco
New Construction false
Construction Status Appraisal,Financing,Inspections
Schools
Elementary Schools Atwater Elementary
Middle Schools Woodland Middle School
High Schools North Port High
Others
Pets Allowed Yes
Senior Community No
Ownership Fee Simple
Monthly Total Fees $22
Acceptable Financing Conventional
Membership Fee Required Required
Listing Terms Conventional
Special Listing Condition None
Read Less Info
Want to know what your home might be worth? Contact us for a FREE valuation!

Our team is ready to help you sell your home for the highest possible price ASAP

© 2025 My Florida Regional MLS DBA Stellar MLS. All Rights Reserved.
Bought with LANDMARK REALTY
"Molly's job is to find and attract mastery-based agents to the office, protect the culture, and make sure everyone is happy! "


