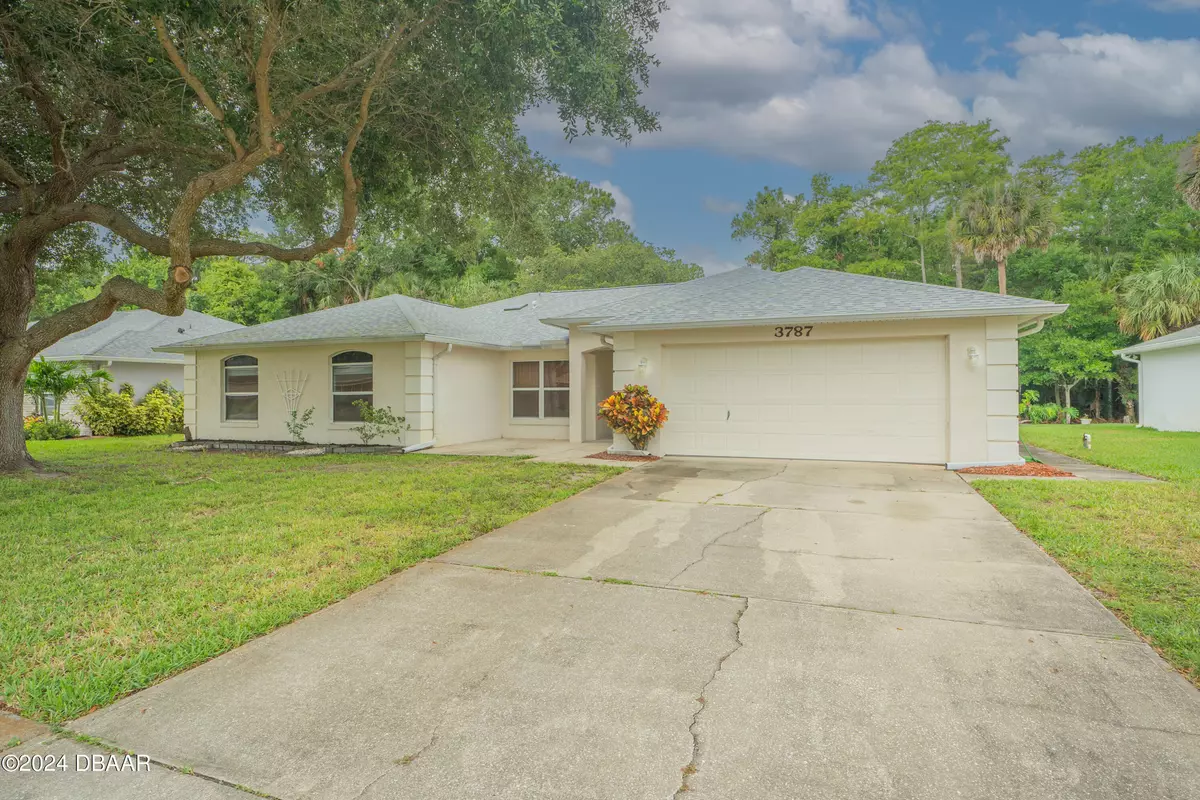$409,900
For more information regarding the value of a property, please contact us for a free consultation.
4 Beds
2 Baths
9,199 SqFt
SOLD DATE : 09/09/2024
Key Details
Property Type Single Family Home
Sub Type Single Family Residence
Listing Status Sold
Purchase Type For Sale
Square Footage 9,199 sqft
Price per Sqft $43
MLS Listing ID 1200638
Sold Date 09/09/24
Style Traditional
Bedrooms 4
Full Baths 2
HOA Fees $11/ann
HOA Y/N Yes
Originating Board Daytona Beach Area Association of REALTORS®
Year Built 1995
Annual Tax Amount $5,267
Acres 0.21
Lot Dimensions 80x115
Property Description
LARGE HOME WITH OPEN FLOOR PLAN; 4 BEDROOMS, 2 BATHS, EAT IN KITCHEN/, FAMILY ROOM; COMBINATION; FORMAL DINING ROOM/LIVING ROOM. SPLIT BEDROOM PLAN WITH LARGE MASTER SUITE,. LARGE SCREENED IN PORCH OFF FROM KITCHEN/FAMILY ROOM. INSIDE LAUNDRY, LARGE OVERSIZE 2 CAR GARAGE. HOME BACKS UP TO A PRESERVE. HOME IS ALL TILE FLOORING EXCEPT THE BEDROOMS.
HOME IS CLOSE TO WILLIAMSON BLVD & AND 95.
Location
State FL
County Volusia
Area 21 - Port Orange S Of Dunlawton, E Of 95
Direction CLYDE MORRIS BLVD TO MADELINE AVENUE, WEST ON MADELINE TO GROVE VIEW LANE ON YOUR RIGHT. HOUSE IS ON THE LEFT SIDE OF THE STREET
Region Port Orange
City Region Port Orange
Rooms
Primary Bedroom Level One
Dining Room true
Interior
Interior Features Ceiling Fan(s), Eat-in Kitchen, Kitchen Island, Open Floorplan, Primary Bathroom - Tub with Shower, Primary Bathroom -Tub with Separate Shower, Split Bedrooms, Vaulted Ceiling(s), Walk-In Closet(s)
Heating Central, Electric
Cooling Central Air
Flooring Carpet, Tile
Appliance Refrigerator, Electric Range, Dishwasher
Heat Source Central, Electric
Laundry Electric Dryer Hookup, Sink, Washer Hookup
Exterior
Parking Features Attached, Garage, Garage Door Opener
Garage Spaces 2.0
Pool None
Utilities Available Cable Available, Electricity Connected, Sewer Connected, Water Connected
Amenities Available None
View Y/N No
Roof Type Shingle
Porch Rear Porch, Screened
Road Frontage City Street
Total Parking Spaces 2
Garage Yes
Building
Story 1
Foundation Slab
Sewer Public Sewer
Water Public
Architectural Style Traditional
Structure Type Concrete,Stucco
New Construction No
Others
Pets Allowed Yes
HOA Fee Include 138.0
Tax ID 6306-12-00-1200
Ownership Bentley Gregory C
Security Features Smoke Detector(s)
Acceptable Financing Cash, Conventional, FHA, VA Loan
Listing Terms Cash, Conventional, FHA, VA Loan
Financing Conventional
Special Listing Condition Standard
Pets Allowed Yes
Read Less Info
Want to know what your home might be worth? Contact us for a FREE valuation!
Our team is ready to help you sell your home for the highest possible price ASAP
Bought with Bonnie Reilly • Executive Realty Group LLC

"Molly's job is to find and attract mastery-based agents to the office, protect the culture, and make sure everyone is happy! "







