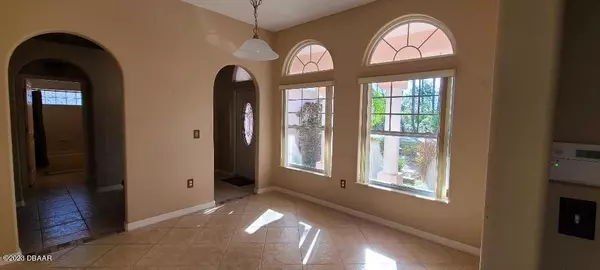$320,000
$330,000
3.0%For more information regarding the value of a property, please contact us for a free consultation.
4 Beds
3 Baths
2,041 SqFt
SOLD DATE : 08/30/2024
Key Details
Sold Price $320,000
Property Type Single Family Home
Sub Type Single Family Residence
Listing Status Sold
Purchase Type For Sale
Square Footage 2,041 sqft
Price per Sqft $156
Subdivision Seminole Woods
MLS Listing ID 1117271
Sold Date 08/30/24
Bedrooms 4
Full Baths 3
Originating Board Daytona Beach Area Association of REALTORS®
Year Built 2003
Annual Tax Amount $4,908
Lot Size 10,018 Sqft
Lot Dimensions 0.23
Property Description
Make this beautiful 4 Bedroom 3 Bath split floor plan home yours. The charming front porch and garden area are perfect for seasonal decorations and your favorite plants. Volume ceilings make the home feel spacious and welcoming. The beautiful kitchen with counter bar and casual dining area extend out to the large screened porch . The great news is you have access to one of the three bathrooms off of the screened porch. It features newer/new appliances and solid surface countertops. Newer roof (installed 2021) There is a security system, sprinkler system on a well, and the hurricane garage door has an additional screen garage door. The exterior of the home has concrete sidewalks on the sides for easy maintenance. The possibilities are endless. All measurements are approximations. Some Photos have been digitally created and virtually staged for possible furniture placement.
Location
State FL
County Flagler
Community Seminole Woods
Direction US1 North Right on Seminole Woods Blvd. Right on Sesame Blvd Right on Slumber Meadow Trail then Right on Slumberland
Interior
Interior Features Ceiling Fan(s), Split Bedrooms
Heating Central
Cooling Central Air
Exterior
Parking Features Attached
Garage Spaces 1.0
Utilities Available Cable Connected
Roof Type Shingle
Porch Front Porch, Patio, Rear Porch, Screened
Total Parking Spaces 1
Garage Yes
Building
Water Public
Structure Type Block,Concrete,Stucco
New Construction No
Others
Senior Community No
Tax ID 07-11-31-7060-00080-0140
Acceptable Financing Cash, Conventional
Listing Terms Cash, Conventional
Read Less Info
Want to know what your home might be worth? Contact us for a FREE valuation!

Our team is ready to help you sell your home for the highest possible price ASAP
"Molly's job is to find and attract mastery-based agents to the office, protect the culture, and make sure everyone is happy! "







