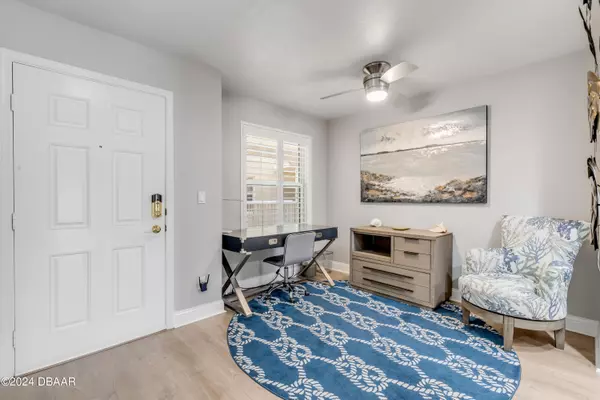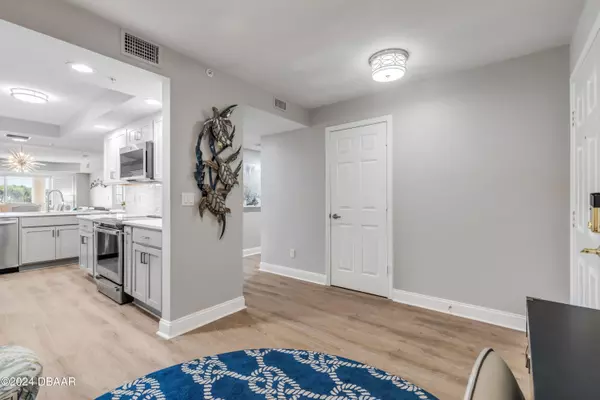$425,000
For more information regarding the value of a property, please contact us for a free consultation.
2 Beds
2 Baths
71,420 SqFt
SOLD DATE : 08/30/2024
Key Details
Property Type Condo
Sub Type Condominium
Listing Status Sold
Purchase Type For Sale
Square Footage 71,420 sqft
Price per Sqft $5
MLS Listing ID 1201509
Sold Date 08/30/24
Style Other
Bedrooms 2
Full Baths 2
HOA Fees $716/mo
HOA Y/N Yes
Originating Board Daytona Beach Area Association of REALTORS®
Year Built 2003
Annual Tax Amount $5,260
Lot Size 1 Sqft
Acres 1.64
Property Description
Discover luxurious coastal living in this updated 2-bed, 2-bath ocean view condo at Harbour Village in Ponce Inlet. Spanning 1,435 sq ft on the 3rd floor, enjoy a blend of style and resort-like amenities. The remodeled kitchen boasts a tile backsplash, new stainless steel appliances, induction range, and soft-close cabinets. Flowing into the dining and living areas, it creates an inviting space. Tray ceilings enhance the living room, which opens to a covered patio overlooking the golf course. The primary bedroom offers an updated en suite. Additional features include Harbour Village amenities like 4 pools, sauna, hot tub, library, golf course, tennis courts, ocean front clubhouse, private beach access, and fitness center. Not only do you get all of these perks but there is also a Riverfront Marina Clubhouse and PRIVATE pub! As well as a covered fishing pier and boardwalk! This home is Turn Key right down to the 2 bike cruisers. The only thing you need is your sun block!
Location
State FL
County Volusia
Area 11 - Ponce Inlet
Direction From Dunlawton bridge go south on Atlantic Ave, right on Harbour Village Blvd,left on Links Village Dr, 1st building on right. 3rd floor A wing.
Region Ponce Inlet
City Region Ponce Inlet
Rooms
Other Rooms Other
Primary Bedroom Level One
Interior
Interior Features Ceiling Fan(s), Open Floorplan, Smart Thermostat, Walk-In Closet(s), Other
Heating Central
Cooling Central Air
Flooring Vinyl
Appliance Washer, Tankless Water Heater, Refrigerator, Microwave, Ice Maker, Gas Range, Dryer, Disposal, Dishwasher, Convection Oven
Heat Source Central
Laundry In Unit
Exterior
Exterior Feature Balcony, Other
Parking Features Assigned, Covered
Garage Spaces 1.0
Fence Other
Pool Community, Indoor
Utilities Available Cable Available, Other
Amenities Available Cable TV, Clubhouse, Elevator(s), Gated, Golf Course, Maintenance Grounds, Maintenance Structure, Marina, Sauna, Security, Spa/Hot Tub, Storage, Tennis Court(s)
View Y/N Yes
View Golf Course, Water
Roof Type Concrete
Porch Covered
Road Frontage City Street
Total Parking Spaces 1
Garage Yes
Building
Lot Description On Golf Course, Other
Faces West
Story 1
Foundation Slab
Sewer Public Sewer
Water Public
Architectural Style Other
Level or Stories 1
Structure Type Stucco
New Construction No
Others
Pets Allowed Number Limit, Yes
HOA Fee Include 716.0
Tax ID 6419-41-0A-3060
Ownership OWNER OF RECORD
Security Features Fire Alarm,Fire Sprinkler System,Key Card Entry,Security Gate,Smoke Detector(s),Other
Acceptable Financing Cash, Conventional, FHA, VA Loan
Listing Terms Cash, Conventional, FHA, VA Loan
Financing Cash
Special Listing Condition Homestead, Standard
Pets Allowed Number Limit, Yes
Read Less Info
Want to know what your home might be worth? Contact us for a FREE valuation!
Our team is ready to help you sell your home for the highest possible price ASAP
Bought with non member • Nonmember office
"Molly's job is to find and attract mastery-based agents to the office, protect the culture, and make sure everyone is happy! "







