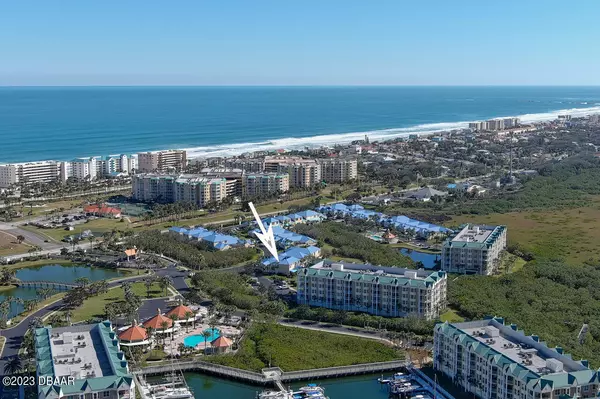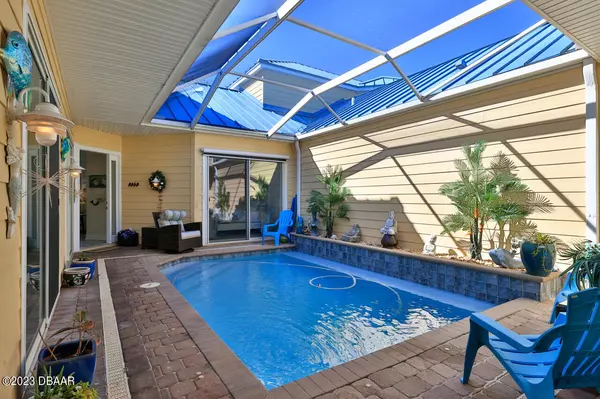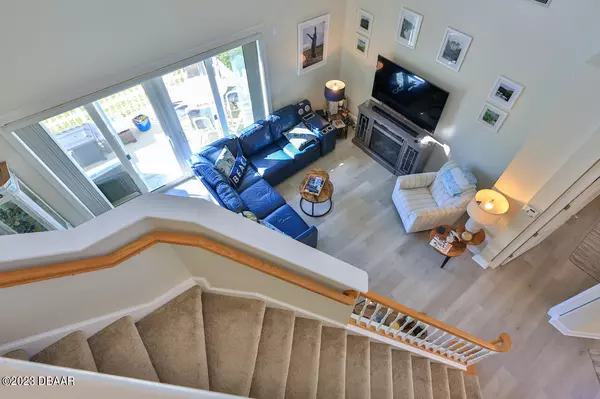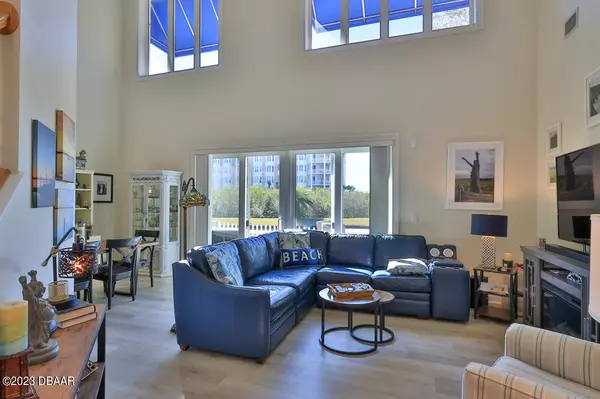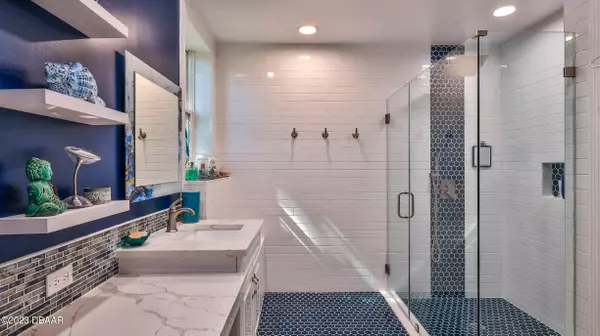$749,999
For more information regarding the value of a property, please contact us for a free consultation.
4 Beds
4 Baths
3,252 SqFt
SOLD DATE : 08/14/2024
Key Details
Property Type Condo
Sub Type Condominium
Listing Status Sold
Purchase Type For Sale
Square Footage 3,252 sqft
Price per Sqft $212
MLS Listing ID 1115754
Sold Date 08/14/24
Style Cottage,Patio Home,Traditional,Villa,Other
Bedrooms 4
Full Baths 4
HOA Fees $553/qua
HOA Y/N Yes
Originating Board Daytona Beach Area Association of REALTORS®
Year Built 2003
Annual Tax Amount $8,229
Lot Size 2 Sqft
Acres 2.22
Property Description
Upgrades throughout this 4/4.. Pool is now Salt Water, Heated, Resurfaced with New Pool pump, Filter & light. Master bath recent upgrades are stunning. Cabana house upgrades include bath remodel, flooring with kitchenette. Main house has New Kitchen Quartz Countertops, Tile Back splash, Faucets, Garbage Disposal, Induction Frigidaire cooktop, Profile GE Microwave, Profile Convection bake and 2nd oven, Refrigerator/Frigidaire Gallery, Profile Dishwasher. Washer & Dryer Maytag Bravo XL. All new flooring... New AC unit(s) & hot water heater. Motorized Canopy, New Sliding door from Living Room.. Interior painted... New ceiling fans. Owners Private Pool is heated & screened enclosed (all new). Gated Community has navigable access to the Intracoastal. Private fishing pier mean through the protected Preserve. Oceanfront Community Pool, hot tub, fitness & club house. Marina has restaurant, club house, social room, heated community pool, fitness, grilling areas and private Harbor Master. Marina slips can be purchased and or leased by owners, (tenants can lease slips as well). Ride or walk on the drive free beaches of Ponce Inlet. Restaurant, boating, Lighthouse & Parks are all within walking distance.
Location
State FL
County Volusia
Area 11 - Ponce Inlet
Direction Dunlawton Ave. east to S. Atlantic, south to right onto Harbour Village Rd., left on to Riverwalk Village Ct.
Region Ponce Inlet
City Region Ponce Inlet
Rooms
Other Rooms Gazebo, Guest House, Tennis Court(s), Other
Primary Bedroom Level Multi/Split, One and One Half, Two
Interior
Interior Features Breakfast Bar, Ceiling Fan(s), Eat-in Kitchen, His and Hers Closets, In-Law Floorplan, Pantry, Primary Bathroom - Tub with Shower, Split Bedrooms, Vaulted Ceiling(s), Walk-In Closet(s)
Heating Central, Electric, Heat Pump
Cooling Central Air, Electric, Multi Units
Flooring Carpet, Tile, Other
Appliance Washer, Refrigerator, Microwave, Induction Cooktop, Ice Maker, Gas Cooktop, ENERGY STAR Qualified Water Heater, ENERGY STAR Qualified Washer, ENERGY STAR Qualified Refrigerator, ENERGY STAR Qualified Freezer, ENERGY STAR Qualified Dryer, ENERGY STAR Qualified Dishwasher, Electric Water Heater, Electric Range, Electric Cooktop, Dryer, Double Oven, Disposal, Dishwasher, Convection Oven
Heat Source Central, Electric, Heat Pump
Laundry In Unit
Exterior
Exterior Feature Courtyard, Dock, Storm Shutters, Tennis Court(s), Other
Parking Features Attached, Garage Door Opener, Gated, Secured
Garage Spaces 2.0
Fence Fenced
Pool Community, Private, In Ground, Electric Heat, Heated, Indoor, Salt Water, Screen Enclosure
Utilities Available Cable Connected, Electricity Available, Electricity Connected, Sewer Available, Water Connected
Amenities Available Barbecue, Beach Access, Boat Dock, Boat Slip, Cable TV, Car Wash Area, Clubhouse, Dog Park, Fitness Center, Gated, Golf Course, Jogging Path, Maintenance Grounds, Management- On Site, Marina, Sauna, Security, Spa/Hot Tub, Tennis Court(s), Trash, Water
View Y/N Yes
View Pond
Roof Type Metal
Porch Front Porch, Patio, Porch, Rear Porch, Screened
Road Frontage Private Road
Total Parking Spaces 2
Garage Yes
Building
Lot Description Sprinklers In Front, Wetlands
Faces East
Story 2
Foundation Slab
Sewer Public Sewer
Water Public
Architectural Style Cottage, Patio Home, Traditional, Villa, Other
Level or Stories 2
Structure Type Block,Vertical Siding
New Construction No
Others
Pets Allowed Cats OK, Dogs OK, Yes
HOA Name HARBOUR VILLAGE CSA
HOA Fee Include 1659.0
Tax ID 6419-38-00-4626
Security Features 24 Hour Security,Fire Sprinkler System,Security Gate,Smoke Detector(s)
Acceptable Financing Cash, Conventional
Listing Terms Cash, Conventional
Financing Cash
Special Listing Condition Homestead
Pets Allowed Cats OK, Dogs OK, Yes
Read Less Info
Want to know what your home might be worth? Contact us for a FREE valuation!
Our team is ready to help you sell your home for the highest possible price ASAP
Bought with Maryann Bates • Adams, Cameron & Co., Realtors
"Molly's job is to find and attract mastery-based agents to the office, protect the culture, and make sure everyone is happy! "



