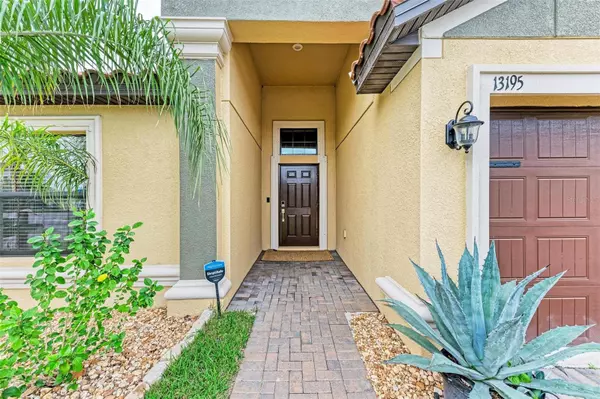$407,500
$420,000
3.0%For more information regarding the value of a property, please contact us for a free consultation.
4 Beds
3 Baths
1,908 SqFt
SOLD DATE : 08/07/2024
Key Details
Sold Price $407,500
Property Type Single Family Home
Sub Type Single Family Residence
Listing Status Sold
Purchase Type For Sale
Square Footage 1,908 sqft
Price per Sqft $213
Subdivision Waterleaf Ph 5B
MLS Listing ID A4605597
Sold Date 08/07/24
Bedrooms 4
Full Baths 3
Construction Status Financing,Inspections
HOA Fees $83/qua
HOA Y/N Yes
Originating Board Stellar MLS
Year Built 2018
Annual Tax Amount $6,346
Lot Size 5,662 Sqft
Acres 0.13
Lot Dimensions 50x110
Property Description
PRICE REDUCTION!!!! Seller is offering $5,000.00 towards closing costs and prepaids!!!! Beautiful 4 bedroom/3 full bath home in sought after Waterleaf in Riverview! This community gives so much bang for the buck! Low HOA fees and so many fun amenities! Resort-style pool, playground, dog park, tot lot shaded, picnic pavilions, miles of trails and fitness stations and gated. The HOA fees are super low and include all of that plus cable and internet! This stunning home has a light and bright open plan! Also comes with a GE Water Softener. The kitchen is expansive and just what the chef has ordered! Granite counters, stainless steel GE appliances, eat-in space, breakfast bar and room for stools. The pantry has room and then some for your snacks!
As you walk through the front door you will have a standalone bedroom with its own full bath to use as perhaps an office or guest suite. Across from the lovely kitchen is a flex space which could be a formal dining room, play room or office as well. Do you want to entertain? Plenty of room in the family room right off the screened in lanai. Move your furniture right into this neutral pallet and start having fun!
Primary bedroom is secluded on the other side of the home. It is quite spacious with vaulted ceilings and a bath with walk-in shower, soaking tub and dual sinks. The finishes in these bathrooms match the kitchen in their level of luxury.
Two of the guest rooms share a Jack and Jill bathroom which has a tub/shower combo and singular sink. Same beautiful finishes in this bathroom as the primary.
Sit on your screened in lanai for sunset overlooking your huge backyard with vinyl fencing for privacy and possibly some furry friends :).
Easy access to MacDill Airforce Base, Tampa, Brandon, Parrish and Lakewood Ranch. Shopping and dining your pleasure? No problems here! So many to choose from! Schools are close! Call for your appointment today! You will absolutely be thrilled you did!
Location
State FL
County Hillsborough
Community Waterleaf Ph 5B
Zoning PD
Rooms
Other Rooms Formal Dining Room Separate
Interior
Interior Features Ceiling Fans(s), Eat-in Kitchen
Heating Central
Cooling Central Air
Flooring Carpet, Tile
Fireplace false
Appliance Dishwasher, Disposal, Dryer, Microwave, Range, Refrigerator, Washer, Water Softener
Laundry Inside, Laundry Room
Exterior
Exterior Feature Hurricane Shutters, Sidewalk, Sliding Doors
Parking Features Driveway, Garage Door Opener
Garage Spaces 2.0
Fence Vinyl
Community Features Clubhouse, Community Mailbox, Deed Restrictions, Gated Community - No Guard, Playground, Pool, Sidewalks
Utilities Available Electricity Connected, Sewer Connected, Water Connected
Amenities Available Gated
View Y/N 1
Roof Type Tile
Attached Garage true
Garage true
Private Pool No
Building
Lot Description Sidewalk
Story 1
Entry Level One
Foundation Slab
Lot Size Range 0 to less than 1/4
Sewer Public Sewer
Water Public
Structure Type Block,Stucco
New Construction false
Construction Status Financing,Inspections
Others
Pets Allowed Yes
HOA Fee Include Cable TV,Pool,Internet
Senior Community No
Ownership Fee Simple
Monthly Total Fees $83
Acceptable Financing Cash, Conventional, FHA, VA Loan
Membership Fee Required Required
Listing Terms Cash, Conventional, FHA, VA Loan
Special Listing Condition None
Read Less Info
Want to know what your home might be worth? Contact us for a FREE valuation!

Our team is ready to help you sell your home for the highest possible price ASAP

© 2024 My Florida Regional MLS DBA Stellar MLS. All Rights Reserved.
Bought with MICHAEL SAUNDERS & COMPANY

"Molly's job is to find and attract mastery-based agents to the office, protect the culture, and make sure everyone is happy! "







