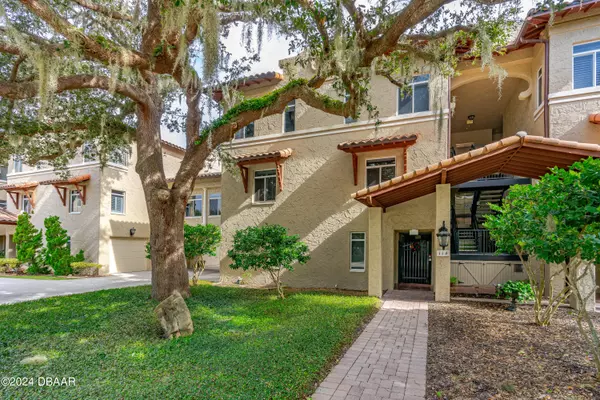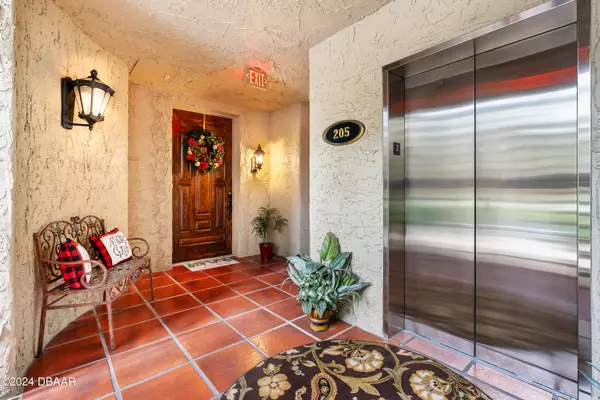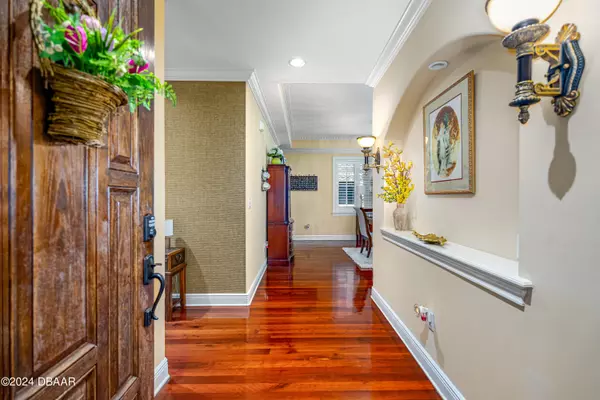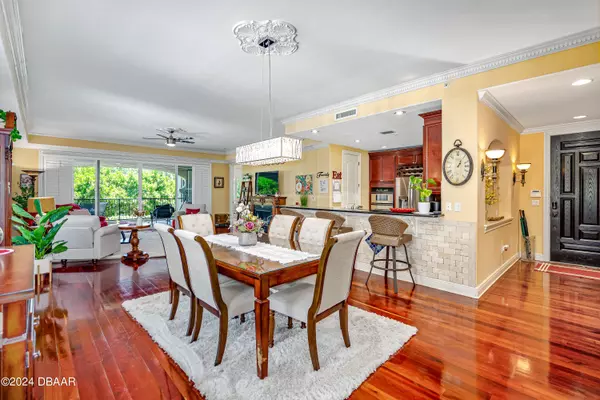$540,000
For more information regarding the value of a property, please contact us for a free consultation.
3 Beds
3 Baths
2,611 SqFt
SOLD DATE : 08/01/2024
Key Details
Property Type Condo
Sub Type Condominium
Listing Status Sold
Purchase Type For Sale
Square Footage 2,611 sqft
Price per Sqft $202
MLS Listing ID 1200257
Sold Date 08/01/24
Bedrooms 3
Full Baths 3
HOA Fees $968/mo
HOA Y/N Yes
Originating Board Daytona Beach Area Association of REALTORS®
Year Built 2004
Annual Tax Amount $3,161
Acres 0.13
Property Description
Coastal Florida living with a Mediterranean feel in the gated community of Waterside, located just off the main canal with direct access to the Intracoastal Waterway. This second floor condo has 3 bedrooms, 3 full bathrooms, with a den/office, 1 car garage and elevator access. This well thought out split floorplan boasts beautiful wood floors in the spacious living room and dining room, a large kitchen with granite counter tops, stainless steel appliances and rich/dark 42' cabinets. Volume ceilings accented by crown molding throughout the entire home, including custom dentil style crown molding in the living room, and stunning ceiling medallions above the fans and light fixtures. The large, light and bright primary bedroom has a huge walk in closet, dual sink vanity, walk in shower and
Location
State FL
County Flagler
Area 60 - Palm Coast
Direction Head East on Palm Coast Pkwy., Left on Club House Drive, Left into Waterside at Palm Coast.
Region Palm Coast
City Region Palm Coast
Rooms
Primary Bedroom Level Three Or More
Dining Room true
Interior
Interior Features Breakfast Bar, Ceiling Fan(s), Elevator, Entrance Foyer, Pantry, Primary Bathroom -Tub with Separate Shower, Split Bedrooms, Walk-In Closet(s)
Heating Central, Electric
Cooling Central Air
Flooring Carpet, Tile, Wood
Appliance Washer, Refrigerator, Microwave, Electric Water Heater, Electric Range, Electric Oven, Dryer, Dishwasher
Heat Source Central, Electric
Laundry In Unit
Exterior
Exterior Feature Balcony, Storm Shutters
Parking Features Attached, Garage, Parking Lot
Garage Spaces 1.0
Pool Community, Private, In Ground
Utilities Available Cable Available, Cable Connected, Electricity Connected, Sewer Connected, Water Available
Amenities Available Boat Dock, Boat Slip, Cable TV, Elevator(s), Gated, Maintenance Grounds, Spa/Hot Tub, Storage
View Y/N No
Roof Type Tile
Porch Covered, Rear Porch
Total Parking Spaces 1
Garage Yes
Building
Story 1
Foundation Slab
Sewer Public Sewer
Water Public
Level or Stories 3
Structure Type Block,Concrete,Stucco
New Construction No
Others
Pets Allowed Number Limit, Size Limit, Yes
HOA Fee Include 968.0
Tax ID 07-11-31-7003-00130-1205
Ownership Urquhart Carolyn Gayle
Security Features Secured Elevator,Security Fence,Security Gate
Acceptable Financing Cash, Conventional
Listing Terms Cash, Conventional
Financing Cash
Special Listing Condition Standard
Pets Allowed Number Limit, Size Limit, Yes
Read Less Info
Want to know what your home might be worth? Contact us for a FREE valuation!
Our team is ready to help you sell your home for the highest possible price ASAP
Bought with non member • Nonmember office
"Molly's job is to find and attract mastery-based agents to the office, protect the culture, and make sure everyone is happy! "







