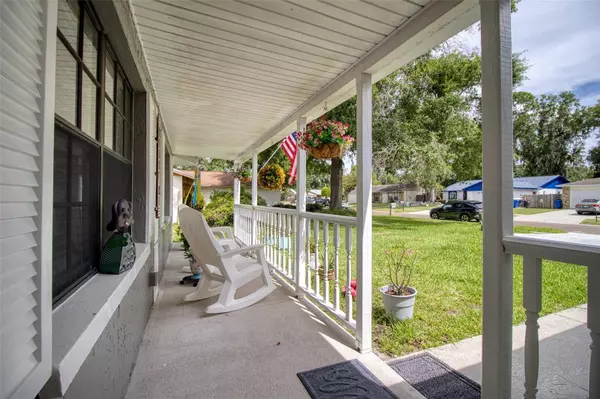$365,000
$364,990
For more information regarding the value of a property, please contact us for a free consultation.
3 Beds
3 Baths
1,388 SqFt
SOLD DATE : 07/24/2024
Key Details
Sold Price $365,000
Property Type Single Family Home
Sub Type Single Family Residence
Listing Status Sold
Purchase Type For Sale
Square Footage 1,388 sqft
Price per Sqft $262
Subdivision Bloomingdale Sec H Unit 2
MLS Listing ID U8247273
Sold Date 07/24/24
Bedrooms 3
Full Baths 3
HOA Fees $2/ann
HOA Y/N Yes
Originating Board Stellar MLS
Year Built 1983
Annual Tax Amount $3,355
Lot Size 7,405 Sqft
Acres 0.17
Lot Dimensions 67x110
Property Description
Gorgeous 3/3/2 Bungalow w/Pool! Feels like a vacation home or cottage retreat on the beach. Oversized HEATED POOL w/ Very Large JACUZZI w/Built-In Seats for 6+. Behind Home is forested area that gives additional privacy. Oversized Screen Enclosure in Back w/ Covered Deck PLUS Brick BBQ Pit/Grill - great for parties or quiet family time. Plus an additional Large Front Covered Porch. Kitchen is Bright & Beautiful, with White Appliances, Lovely Blue Counters, Solid-Wood Cabinets w/Soft-Close, & Gorgeous Tray Ceiling. Next to Kitchen is Large DINING AREA. High-End, Luxurious SLIDING DOORS w/Internal Blinds. LARGE GREAT ROOM. Master Bedroom feels Luxurious with Fully-Updated ENSUITE BATHROOM. All Bedrooms are Large Size. SPLIT BEDROOM. Bathroom #2 is also Fully-Updated, and has Built-In Bluetooth Speaker/Exhaust Fan. A NEW BATHROOM was added at Rear Pool Area, which is completely new. Very Comfortable Laundry Area w/ New LG Front-Load Washer & Dryer with Large Utility Sink. TANKLESS HOT WATER HEATER - save electricity and never run out of hot water! BLOCK HOME. Recently Painted. Large STORAGE SHED (12'x10') w/electricity, plus workshop. New Pool Heater. New Pool Sweep. New Vinyl Fencing. Roof about 4 Years Old; AC about 5 Years Old. 2-Car Garage PLUS New Parking Pad/Circular Driveway at Front of Home, also new concrete on sides of home. Vinyl Soffit. Gutters. Bloomingdale Neighborhood Association (BNA) has OPTIONAL HOA FEE of only $35 per year! Community Park, Community Playground, Tennis, Racquetball. NO CDD. Bloomingdale is zoned for excellent schools. Plenty to do with nearby Brandon Exchange Shopping Mall, Paul Sanders Park, & Sterling Ranch park. Live comfortable with nearby Publix, Target, & Starbucks. 100% Financing Available ($0 Down Payment).
Location
State FL
County Hillsborough
Community Bloomingdale Sec H Unit 2
Zoning PD
Rooms
Other Rooms Attic
Interior
Interior Features Ceiling Fans(s), Solid Wood Cabinets, Split Bedroom, Tray Ceiling(s), Window Treatments
Heating Central, Electric
Cooling Central Air
Flooring Carpet, Laminate, Tile, Wood
Furnishings Unfurnished
Fireplace false
Appliance Dishwasher, Disposal, Dryer, Microwave, Range, Refrigerator, Tankless Water Heater, Washer
Laundry In Garage, Inside
Exterior
Exterior Feature Outdoor Grill, Rain Gutters, Sliding Doors
Parking Features Circular Driveway, Driveway, Garage Door Opener, Parking Pad
Garage Spaces 2.0
Fence Fenced, Vinyl
Pool Deck, Gunite, Heated, In Ground, Pool Sweep, Screen Enclosure
Community Features Deed Restrictions, Park, Playground, Racquetball, Tennis Courts
Utilities Available BB/HS Internet Available, Public
View Trees/Woods
Roof Type Shingle
Porch Covered, Deck, Front Porch, Rear Porch, Screened
Attached Garage true
Garage true
Private Pool Yes
Building
Story 1
Entry Level One
Foundation Slab
Lot Size Range 0 to less than 1/4
Sewer Public Sewer
Water Public
Architectural Style Bungalow, Florida
Structure Type Block,Stucco
New Construction false
Schools
Elementary Schools Cimino-Hb
Middle Schools Burns-Hb
High Schools Bloomingdale-Hb
Others
Pets Allowed Cats OK, Dogs OK, Yes
Senior Community No
Ownership Fee Simple
Monthly Total Fees $2
Acceptable Financing Cash, Conventional, FHA, VA Loan
Membership Fee Required Optional
Listing Terms Cash, Conventional, FHA, VA Loan
Special Listing Condition None
Read Less Info
Want to know what your home might be worth? Contact us for a FREE valuation!

Our team is ready to help you sell your home for the highest possible price ASAP

© 2025 My Florida Regional MLS DBA Stellar MLS. All Rights Reserved.
Bought with LA ROSA REALTY ORLANDO LLC
"Molly's job is to find and attract mastery-based agents to the office, protect the culture, and make sure everyone is happy! "







