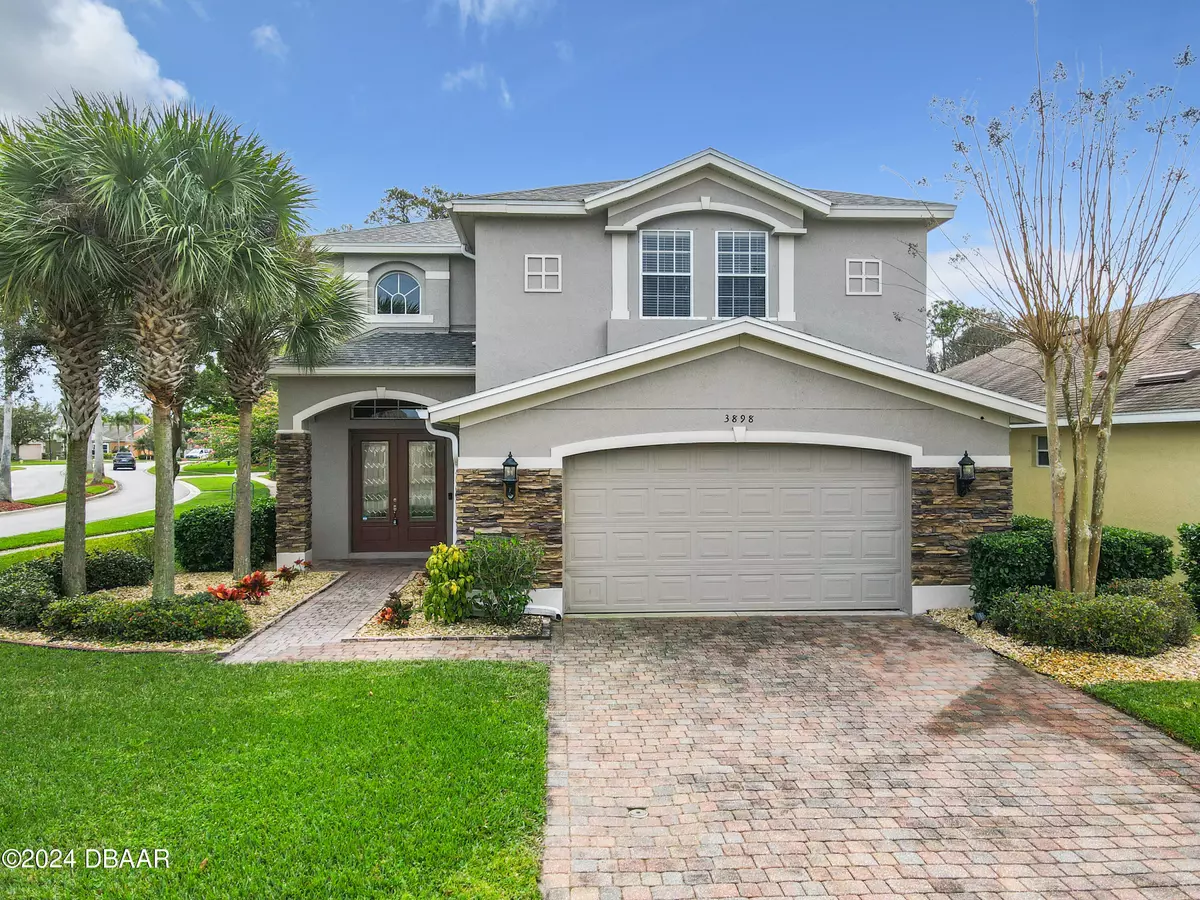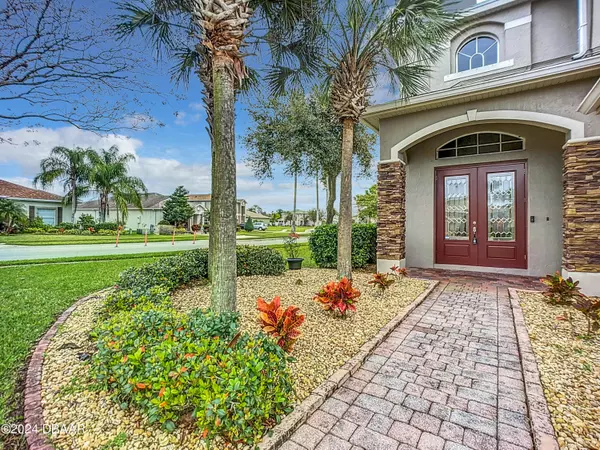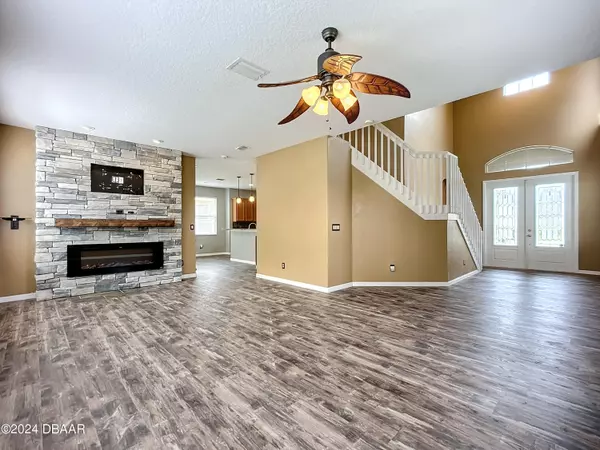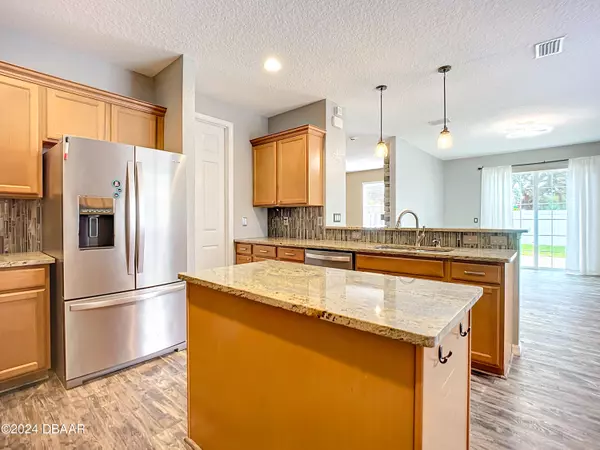$435,000
For more information regarding the value of a property, please contact us for a free consultation.
4 Beds
3 Baths
3,203 SqFt
SOLD DATE : 07/15/2024
Key Details
Property Type Single Family Home
Sub Type Single Family Residence
Listing Status Sold
Purchase Type For Sale
Square Footage 3,203 sqft
Price per Sqft $134
MLS Listing ID 1119747
Sold Date 07/15/24
Style Traditional
Bedrooms 4
Full Baths 2
Half Baths 1
HOA Fees $56/mo
HOA Y/N Yes
Originating Board Daytona Beach Area Association of REALTORS®
Year Built 2007
Annual Tax Amount $5,519
Acres 0.15
Lot Dimensions 81x81
Property Description
PRICED TO SELL! Welcome to your dream home in the heart of Port Orange! this stunning residence is situated on a spacious corner lot and offers incredible value with a recent price adjustment. Featuring a charming brick paver driveway and an inviting rear patio complete with a captivating pergola, it's perfect for entertaining guests or enjoying a relaxing evening. As you step inside, you'll be greeted by a generously sized living room with a cozy electric fireplace. The expansive kitchen boasts elegant granite counters and flows seamlessly into the dining area, creating an ideal space for family meals and gatherings. Convenience is key with an inside utility room and a handy 1/2 bathroom on the first floor. Upstairs, you'll find four spacious bedrooms and two full bathrooms, providing ample space for your family's comfort. This home has been immaculately maintained and comes with a brand-new roof installed in September 2023, ensuring it's turnkey-ready. Schedule your showing today !
Location
State FL
County Volusia
Area 23 - Port Orange N Of Taylor, W Of 95 & County
Direction Take Yorktown Blvd by Lowes off of Dunlawton to RT on Bourbon and Left on Esplanade
Region Port Orange
City Region Port Orange
Rooms
Primary Bedroom Level Two
Interior
Interior Features Ceiling Fan(s)
Heating Central, Electric
Cooling Central Air
Flooring Tile, Vinyl
Fireplaces Type Other
Fireplace Yes
Appliance Washer, Trash Compactor, Refrigerator, Microwave, Electric Range, Dryer, Disposal, Dishwasher
Heat Source Central, Electric
Exterior
Parking Features Attached
Garage Spaces 2.0
Fence Fenced
Pool None
Utilities Available Cable Available, Electricity Connected, Sewer Connected
View Y/N No
Roof Type Shingle
Porch Front Porch, Porch, Rear Porch
Total Parking Spaces 2
Garage Yes
Building
Lot Description Corner Lot
Faces East
Story 2
Sewer Public Sewer
Water Public
Architectural Style Traditional
Structure Type Block,Concrete,Stucco
New Construction No
Others
Pets Allowed Cats OK, Dogs OK, Yes
HOA Name OAKBROOK COMMUNITY ASSOCIATION, INC.
HOA Fee Include 56.0
Tax ID 6318-05-00-1200
Acceptable Financing FHA, VA Loan
Listing Terms FHA, VA Loan
Financing Cash
Special Listing Condition Homestead
Pets Allowed Cats OK, Dogs OK, Yes
Read Less Info
Want to know what your home might be worth? Contact us for a FREE valuation!
Our team is ready to help you sell your home for the highest possible price ASAP
"Molly's job is to find and attract mastery-based agents to the office, protect the culture, and make sure everyone is happy! "







