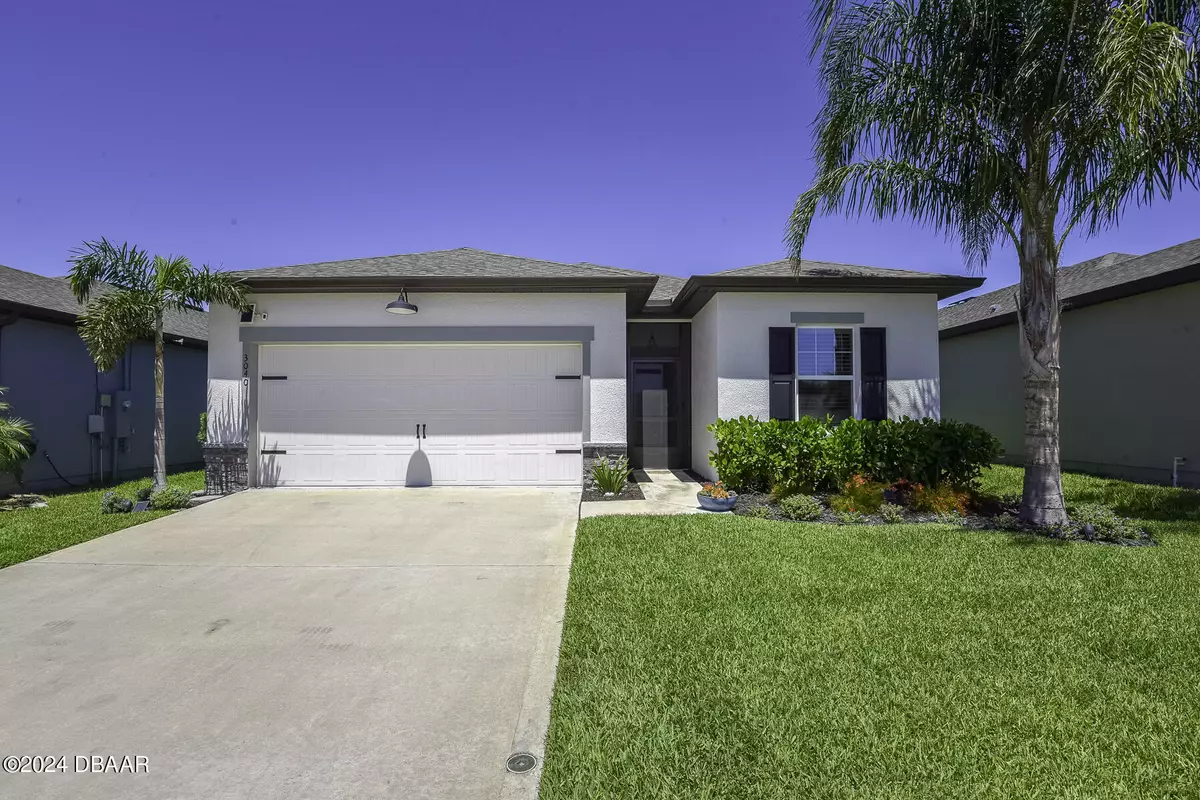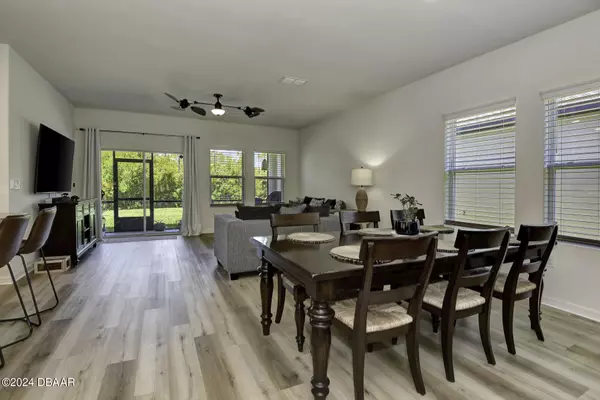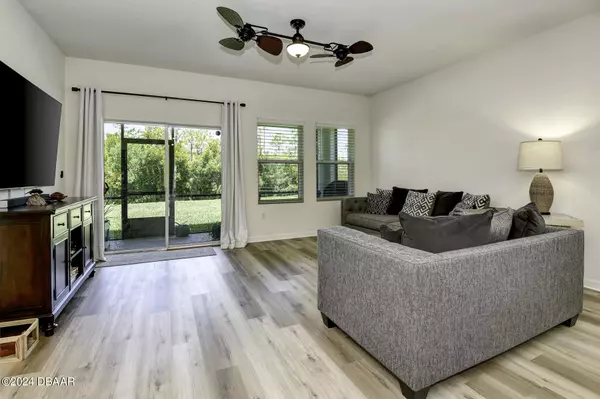$415,000
For more information regarding the value of a property, please contact us for a free consultation.
4 Beds
3 Baths
2,317 SqFt
SOLD DATE : 06/28/2024
Key Details
Property Type Single Family Home
Sub Type Single Family Residence
Listing Status Sold
Purchase Type For Sale
Square Footage 2,317 sqft
Price per Sqft $172
MLS Listing ID 1124104
Sold Date 06/28/24
Style Ranch,Traditional
Bedrooms 4
Full Baths 3
HOA Fees $50/ann
HOA Y/N Yes
Originating Board Daytona Beach Area Association of REALTORS®
Year Built 2021
Annual Tax Amount $4,187
Acres 0.14
Lot Dimensions 46x125
Property Description
WOW! This is the one! This rare 4 bedroom 3 full bath ranch home in Coastal Woods is sure to please! Owners have meticulously maintained this home. Home features open floor plan, screened rear covered patio overlooking a green space area. Kitchen overlooks dining and family rooms and features granite countertops with under the cabinet lighting. It also has brand new floors with 15 year warranty, whole house surge protector, new impact resistant front door, custom built-ins, smart thermostat, Simplisafe alarm system with outdoor security cameras. Schedule your showing today!
Location
State FL
County Volusia
Area 70 - New Smyrna Beach E Of 95
Direction I95 to Ex 249 Head E towards New Smyrna Beach. Turn L Sugar Mill Dr. Turn L onto Pioneer Trail. Coastal Woods on left
Region New Smyrna Beach
City Region New Smyrna Beach
Rooms
Primary Bedroom Level One
Dining Room true
Interior
Interior Features Ceiling Fan(s), Split Bedrooms
Heating Central, Heat Pump
Cooling Central Air
Flooring Carpet
Appliance Washer, Refrigerator, Microwave, Electric Range, Dryer, Disposal, Dishwasher
Heat Source Central, Heat Pump
Exterior
Parking Features Additional Parking, Attached
Garage Spaces 2.0
Pool Community
View Y/N No
Roof Type Shingle
Porch Patio, Rear Porch, Screened
Total Parking Spaces 2
Garage Yes
Building
Faces East
Story 1
Sewer Public Sewer
Water Public
Architectural Style Ranch, Traditional
Structure Type Stucco
New Construction No
Others
Pets Allowed Cats OK, Dogs OK, Yes
HOA Fee Include 600.0
Tax ID 7315-09-00-5000
Financing Conventional
Pets Allowed Cats OK, Dogs OK, Yes
Read Less Info
Want to know what your home might be worth? Contact us for a FREE valuation!
Our team is ready to help you sell your home for the highest possible price ASAP
Bought with Marvin O Adams • Realty Pros Assured

"Molly's job is to find and attract mastery-based agents to the office, protect the culture, and make sure everyone is happy! "







