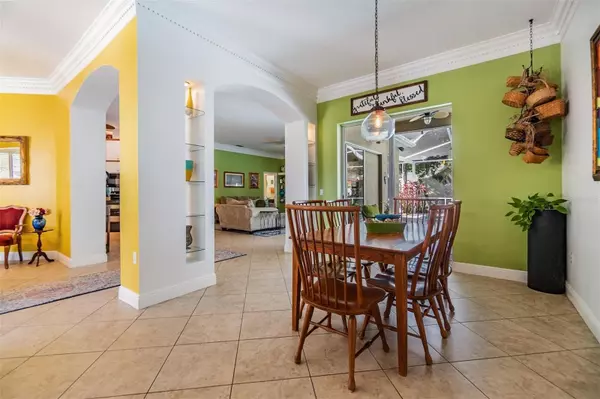$539,900
$539,900
For more information regarding the value of a property, please contact us for a free consultation.
4 Beds
3 Baths
2,423 SqFt
SOLD DATE : 06/26/2024
Key Details
Sold Price $539,900
Property Type Single Family Home
Sub Type Single Family Residence
Listing Status Sold
Purchase Type For Sale
Square Footage 2,423 sqft
Price per Sqft $222
Subdivision Bloomingdale Sec U V Ph
MLS Listing ID T3528941
Sold Date 06/26/24
Bedrooms 4
Full Baths 3
Construction Status Appraisal,Financing,Inspections
HOA Fees $20/ann
HOA Y/N Yes
Originating Board Stellar MLS
Year Built 1994
Annual Tax Amount $4,709
Lot Size 10,018 Sqft
Acres 0.23
Lot Dimensions 84x121
Property Description
Welcome to your dream home in The Greens of Bloomingdale Ridge! This stunning 4 bedroom, 3 bathroom residence boasts a 2 car garage and a fully fenced yard, complete with a screened in lanai and a sparkling swimming pool. Perfect for Florida living at its finest. The front of the home brings spectacular curb appeal with lovingly maintained and lush Florida landscaping. As you step inside, you'll be greeted by an open floor plan with high ceilings and abundant natural light, creating a warm and inviting atmosphere. The formal dining room and living room at the front of the house offer elegant spaces for entertaining, enhanced by a large slider that provides a picturesque view of the pool. The spacious kitchen is a chef's delight, featuring ample cabinet and counter space, matching appliances, and a convenient layout that overlooks the great room. Here, another large slider opens to the back patio, seamlessly blending indoor and outdoor living. The bedrooms are thoughtfully split for maximum privacy. And the primary bedroom is a true retreat, with private access to the pool area, two generous walk-in closets, and an ensuite bathroom featuring a dual sink vanity, walk-in shower, and a luxurious soaking tub. Outside, the backyard is an entertainer's paradise with a sparkling swimming pool and a screened-in patio, ideal for hosting gatherings or simply relaxing in your private oasis. The Greens of Bloomingdale Ridge is a quiet golf community that offers access to top-rated schools and is conveniently close to a variety of shopping and dining options. Don't miss the opportunity to make this beautiful home yours. Schedule your private showing today!
Location
State FL
County Hillsborough
Community Bloomingdale Sec U V Ph
Zoning PD
Rooms
Other Rooms Den/Library/Office
Interior
Interior Features Ceiling Fans(s), Eat-in Kitchen, High Ceilings, Open Floorplan, Primary Bedroom Main Floor, Split Bedroom, Walk-In Closet(s)
Heating Central, Electric
Cooling Central Air
Flooring Laminate, Tile
Fireplace false
Appliance Dishwasher, Disposal, Microwave, Range, Refrigerator
Laundry Inside, Laundry Room
Exterior
Exterior Feature Lighting, Sidewalk, Sliding Doors
Parking Features Driveway, Garage Door Opener
Garage Spaces 2.0
Fence Fenced
Pool In Ground, Screen Enclosure
Community Features Deed Restrictions, Park, Playground, Sidewalks
Utilities Available Electricity Connected, Public, Sewer Connected, Water Connected
Amenities Available Golf Course, Park, Playground, Recreation Facilities, Tennis Court(s)
View Pool
Roof Type Shingle
Porch Rear Porch, Screened
Attached Garage true
Garage true
Private Pool Yes
Building
Lot Description Sidewalk, Paved
Story 1
Entry Level One
Foundation Slab
Lot Size Range 0 to less than 1/4
Sewer Public Sewer
Water Public
Structure Type Block,Stucco
New Construction false
Construction Status Appraisal,Financing,Inspections
Schools
Elementary Schools Alafia-Hb
Middle Schools Burns-Hb
High Schools Bloomingdale-Hb
Others
Pets Allowed Yes
HOA Fee Include Management,Recreational Facilities
Senior Community No
Ownership Fee Simple
Monthly Total Fees $20
Acceptable Financing Cash, Conventional, VA Loan
Membership Fee Required Required
Listing Terms Cash, Conventional, VA Loan
Special Listing Condition None
Read Less Info
Want to know what your home might be worth? Contact us for a FREE valuation!

Our team is ready to help you sell your home for the highest possible price ASAP

© 2025 My Florida Regional MLS DBA Stellar MLS. All Rights Reserved.
Bought with BLUE SUN REALTY LLC
"Molly's job is to find and attract mastery-based agents to the office, protect the culture, and make sure everyone is happy! "







