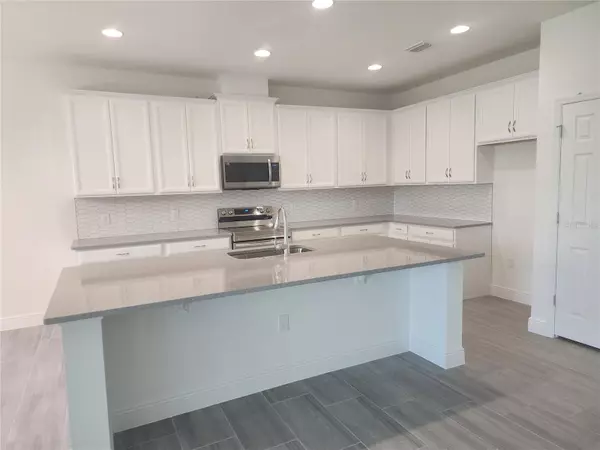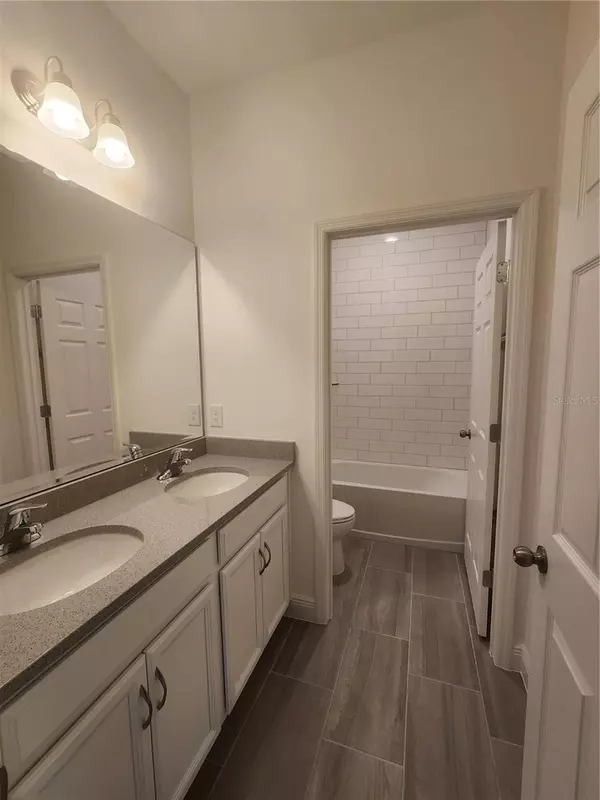$439,490
$439,990
0.1%For more information regarding the value of a property, please contact us for a free consultation.
4 Beds
2 Baths
2,103 SqFt
SOLD DATE : 06/21/2024
Key Details
Sold Price $439,490
Property Type Single Family Home
Sub Type Single Family Residence
Listing Status Sold
Purchase Type For Sale
Square Footage 2,103 sqft
Price per Sqft $208
Subdivision Beresford Woods
MLS Listing ID O6132443
Sold Date 06/21/24
Bedrooms 4
Full Baths 2
HOA Fees $120/mo
HOA Y/N Yes
Originating Board Stellar MLS
Year Built 2023
Annual Tax Amount $763
Lot Size 5,662 Sqft
Acres 0.13
Lot Dimensions 50x115
Property Description
Our move-in ready Kensington Flex plan features open concept design with great space for entertaining. Upgraded tile floors throughout main living areas, with carpet in bedrooms. Spacious Family Room overlooks rear covered Lanai. Kitchen features upgraded cabinetry with crown molding, Quartz countertops, beautiful tile backsplash, and Stainless appliances. Primary bath features upgraded cabinets, quartz countertop and frameless glass shower doors. Exceptional homesite offers privacy with a fantastic wooded area in the rear. Beresford Woods is conveniently located near shopping and offers easy access to major thoroughfares.
Location
State FL
County Volusia
Community Beresford Woods
Zoning RES
Rooms
Other Rooms Formal Living Room Separate, Inside Utility
Interior
Interior Features Open Floorplan, Solid Surface Counters, Walk-In Closet(s)
Heating Central, Electric
Cooling Central Air
Flooring Carpet, Ceramic Tile
Fireplace false
Appliance Dishwasher, Disposal, Microwave, Range
Laundry Inside, Laundry Room
Exterior
Exterior Feature Sliding Doors
Garage Spaces 2.0
Utilities Available Cable Available, Electricity Available, Public, Street Lights
Roof Type Shingle
Porch Covered, Rear Porch
Attached Garage true
Garage true
Private Pool No
Building
Lot Description Paved
Entry Level One
Foundation Slab
Lot Size Range 0 to less than 1/4
Builder Name Landsea Homes
Sewer Public Sewer
Water Public
Architectural Style Contemporary
Structure Type Block,Stone,Stucco
New Construction true
Schools
Elementary Schools Woodward Avenue Elem-Vo
Middle Schools Southwestern Middle
High Schools Deland High
Others
Pets Allowed Yes
Senior Community No
Ownership Fee Simple
Monthly Total Fees $120
Acceptable Financing Cash, Conventional, FHA, VA Loan
Membership Fee Required Required
Listing Terms Cash, Conventional, FHA, VA Loan
Special Listing Condition None
Read Less Info
Want to know what your home might be worth? Contact us for a FREE valuation!

Our team is ready to help you sell your home for the highest possible price ASAP

© 2025 My Florida Regional MLS DBA Stellar MLS. All Rights Reserved.
Bought with BEE REALTY CORP
"Molly's job is to find and attract mastery-based agents to the office, protect the culture, and make sure everyone is happy! "







