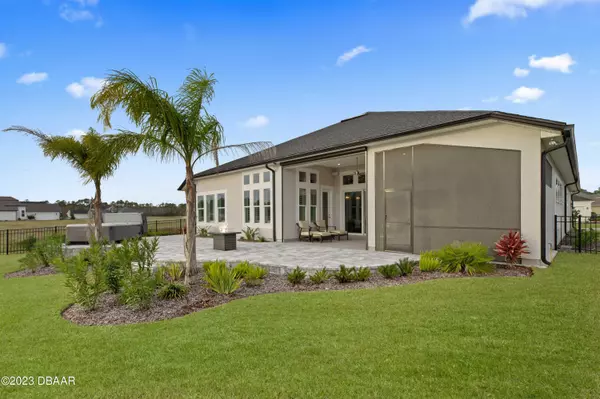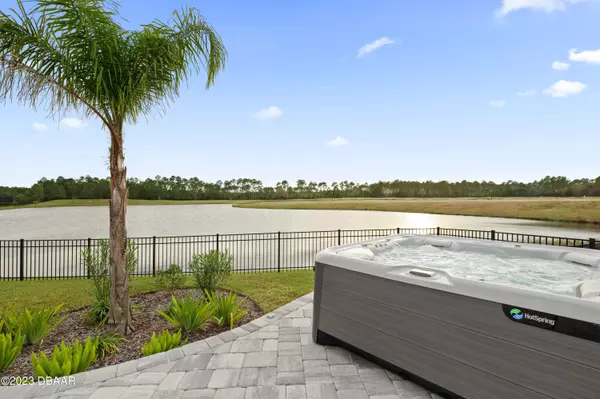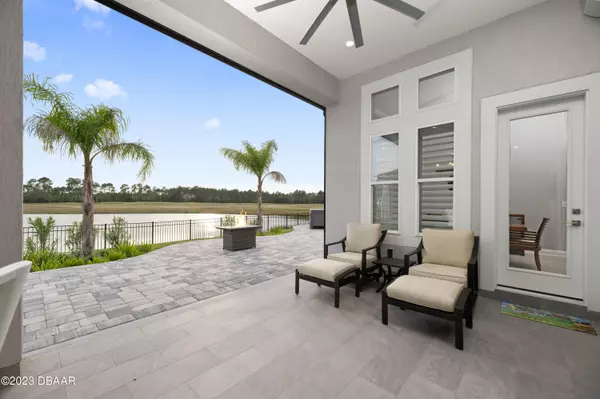$1,000,000
For more information regarding the value of a property, please contact us for a free consultation.
3 Beds
3 Baths
3,803 SqFt
SOLD DATE : 06/06/2024
Key Details
Property Type Single Family Home
Sub Type Single Family Residence
Listing Status Sold
Purchase Type For Sale
Square Footage 3,803 sqft
Price per Sqft $249
MLS Listing ID 1117517
Sold Date 06/06/24
Style Other
Bedrooms 3
Full Baths 2
Half Baths 1
HOA Fees $1,451
HOA Y/N Yes
Originating Board Daytona Beach Area Association of REALTORS®
Year Built 2022
Acres 0.39
Lot Dimensions 0.39
Property Description
**BACK ON MARKET DUE TO NO FAULT OF THE SELLER OR HOME**Why wait for new build, when you can have a barely lived in custom home with loads of upgrades and a premium 80' water and golf view lot in the prestigious Amelia National Golf and Country Club! Built in 2022 by ICI, this stunning Cameron model boasts nearly 2,800 square feet of under air living space, 3 bedrooms, an office, 2.5 bathrooms, 3 car garage and an open concept floorplan with soaring 12' ceilings. Through the front door you are greeted with an abundance of natural light, upgraded tile flooring and views for days. To your immediate right is your office with front facing windows complete with plantation shutters. The kitchen features double stacked cabinets finished with crown and glass doors, quartz countertops, gas stove, and high end appliances. The oversized island provides extra storage and a huge quartz top, perfect for entertaining family and friends. Off of the kitchen is a dedicated dining space with walls of windows and gorgeous water views. The kitchen flows effortlessly into the great room which features a double sided fireplace, accenting both the living room and the sunroom, tray ceilings, and large sliders that open completely to your outdoor oasis! This covered lanai houses your outdoor kitchen and remote screens open completely to the outdoor pavered area with firepit. Surround sound speakers keep the music flowing from the living room to outside. The split floorplan is perfect for owner and guest, allowing for maximum privacy. The primary suite is located towards the rear of the home, with large windows and those same beautiful water views, tray ceilings and an ensuite bath that will blow you away. Beautifully designed bathroom has a separate shower and tub with blue accent tile that resembles a waterfall. The shower has a seamless glass floor and tastefully selected floor to ceiling tile. Dual sinks provides extra storage and counter space. Custom walk-in closet ensures everything has a place! The secondary bedrooms are also generous in size with deep closets, large windows, and a jack and jill bathroom. Shower/tub combo is perfect for any guest. The laundry room is located off of the kitchen and provides extra storage. Additional upgrades include, but are not limited to, upgraded pavered driveway, tankless gas water heater, gutters, whole house 24kw generator, 250lb buried gas tank, mudroom, custom lighting, plantation shutters, and more. Amelia National Golf and Country Club is a highly coveted gated community with an 18-hole golf course designed by Tom Fazio, a gorgeous clubhouse, playground, gym, restaurant, tennis courts, and more. This community is a short drive to Amelia Island, Jacksonville, St. Augustine, and some of the areas favorite restaurants and shopping! The list goes on! Call today for a private tour!
Location
State FL
County Nassau
Area 99 - Other
Direction FL-200 S to Amelia Concourse (R),(L)Amelia National Pkwy, stay (R), (L) on Wild Cherry Drive house on left
Region Fernandina Beach
City Region Fernandina Beach
Rooms
Primary Bedroom Level One
Interior
Interior Features Breakfast Nook, Ceiling Fan(s)
Heating Central
Cooling Central Air
Flooring Carpet, Tile
Fireplaces Type Other
Fireplace Yes
Appliance Other, Refrigerator, Microwave, Gas Range, Disposal, Dishwasher
Heat Source Central
Exterior
Exterior Feature Other
Parking Features Attached, Garage
Garage Spaces 2.0
Fence Fenced
Pool Community
Amenities Available Clubhouse, Golf Course, Tennis Court(s)
Waterfront Description Lake Front,Pond
View Y/N Yes
Water Access Desc Lake Front,Pond
View Lake, Pond
Roof Type Shingle
Porch Deck, Patio, Rear Porch, Screened
Total Parking Spaces 2
Garage Yes
Building
Lot Description On Golf Course
Faces Southwest
Sewer Public Sewer
Water Public
Architectural Style Other
Structure Type Stucco
Others
Pets Allowed Cats OK, Dogs OK, Yes
HOA Fee Include 1451.83
Tax ID 27-2N-28-006C-0424-0000
Financing Conventional
Pets Allowed Cats OK, Dogs OK, Yes
Read Less Info
Want to know what your home might be worth? Contact us for a FREE valuation!
Our team is ready to help you sell your home for the highest possible price ASAP
Bought with non member • Nonmember office
"Molly's job is to find and attract mastery-based agents to the office, protect the culture, and make sure everyone is happy! "







