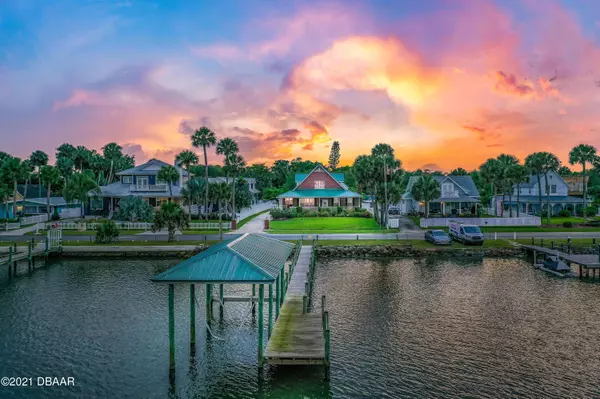$930,000
For more information regarding the value of a property, please contact us for a free consultation.
5 Beds
4 Baths
3,704 SqFt
SOLD DATE : 06/29/2021
Key Details
Property Type Single Family Home
Sub Type Single Family Residence
Listing Status Sold
Purchase Type For Sale
Square Footage 3,704 sqft
Price per Sqft $251
MLS Listing ID 1083917
Sold Date 06/29/21
Bedrooms 5
Full Baths 3
Half Baths 1
HOA Y/N No
Originating Board Daytona Beach Area Association of REALTORS®
Year Built 1999
Annual Tax Amount $6,195
Acres 0.4
Lot Dimensions 75x250
Property Description
Welcome to 4134 Halifax Drive! An extremely rare opportunity to own a world-class Riverfront Estate situated on what is often considered the loveliest street in Port Orange boasting an in-ground pool, new roof, a brand new deep water dock, and an expansive three-car garage featuring a mother-in-law suite. Majestically poised along the shimmering waters of the Halifax River, this 5 bedroom 4 bath estate is perfectly positioned in the heart of Port Orange within proximity to some of the city's greatest sites including waterfront cuisine, cultural amenities, world-class shopping, galleries, and less than three miles from the ocean.
An incredibly rare find, this timeless family estate located at 4134 Halifax Drive is truly a once-in-a-generation opportunity. Upon entrance this grand yet cozy, light-filled, architectural treasure welcomes visitors with its elegant wrap-around veranda boasting stunning panoramic views of the Halifax River, truly embodying Riverfront living at its finest.
The main level of the home impresses with a formal dining room, gleaming wood floors, a sun-filled living room with a cozy gas fireplace, an oversized laundry facility doubled as an office or study, master suite, one additional bedroom, one full bath, one-half bath, and an expansive chef's kitchen. In the chef's kitchen, the use of white custom cabinetry and Corian countertop reflects a sleek modern aesthetic. The beautiful eat-in kitchen is truly the heart of this home boasting a center island with a cooktop offering additional seating for family and guests and ample storage for entertainment supplies. You will be impressed with your very own custom Wine Cellar with a built-in electric aerator. The spacious first-floor master retreat encompasses a luxurious ensuite bath featuring an oversized shower, Jacuzzi tub, and two large walk-in closets. Ascend upstairs to find two spacious guest suites for family and friends as well as an oversized bathroom with a seating area.
Relish in the convenience of a spacious studio complimented with a full bath located above your three-car garage providing exceptional living quarters for your family, in-laws, friends, or guests! Beyond the interior, the perfect entertainer's backyard features a private tropical outdoor oasis with an in-ground pool and lush tropical landscaping providing beauty, privacy, tranquility, and an idyllic setting. Open verandas and different seating areas offer a choice of vantage points from which to sit with a glass of wine and enjoy sweeping river views. This one-of-a-kind estate will inspire the most memorable celebrations of family and friends and wonderful days of relaxation on the Halifax River!
If you're looking for a home that is the epitome of coastal riverfront living, you've found it! Any buyer that puts a premium on having it all must run, not walk, to see what this special address has to offer. Now you can have it all! Lifestyle, luxury, and location at an amazing price! Schedule your tour today to find out why this is the best value in the entirety of the Port Orange real estate market. Features sheet available upon request.
Location
State FL
County Volusia
Area 21 - Port Orange S Of Dunlawton, E Of 95
Direction E DUNLAWTON AVE JUST PAST US1, R HALIFAX DRIVE
Region Port Orange
City Region Port Orange
Rooms
Primary Bedroom Level Two
Dining Room true
Interior
Interior Features Ceiling Fan(s), Central Vacuum
Heating Central, Electric
Cooling Central Air
Flooring Carpet, Tile, Wood
Fireplaces Type Other
Fireplace Yes
Appliance Trash Compactor, Refrigerator, Microwave, Gas Cooktop, Electric Range, Electric Cooktop, Disposal, Dishwasher
Heat Source Central, Electric
Exterior
Exterior Feature Dock
Parking Features Attached
Garage Spaces 3.0
Fence Fenced
Pool Private, In Ground
Waterfront Description River Front
View Y/N Yes
Water Access Desc River Front
View River
Roof Type Metal
Porch Deck, Front Porch, Patio, Porch, Rear Porch, Screened
Total Parking Spaces 3
Garage Yes
Building
Faces East
Sewer Public Sewer
Water Public
Structure Type Brick
Others
Tax ID 6341-04-03-0030
Acceptable Financing FHA, VA Loan
Listing Terms FHA, VA Loan
Financing Conventional
Read Less Info
Want to know what your home might be worth? Contact us for a FREE valuation!
Our team is ready to help you sell your home for the highest possible price ASAP
Bought with Janet Fuller • RE/MAX Signature
"Molly's job is to find and attract mastery-based agents to the office, protect the culture, and make sure everyone is happy! "







