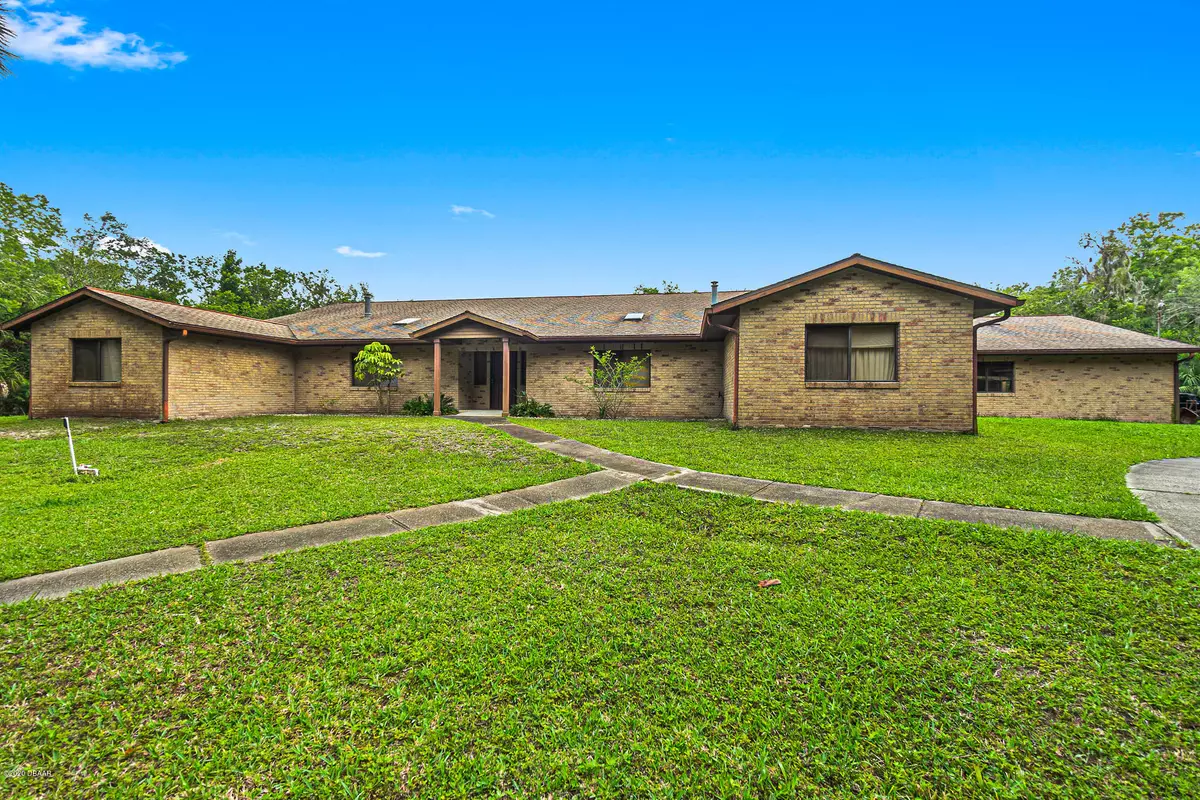$449,000
For more information regarding the value of a property, please contact us for a free consultation.
6 Beds
5 Baths
6,968 SqFt
SOLD DATE : 08/10/2021
Key Details
Property Type Single Family Home
Sub Type Single Family Residence
Listing Status Sold
Purchase Type For Sale
Square Footage 6,968 sqft
Price per Sqft $59
MLS Listing ID 1071809
Sold Date 08/10/21
Style Traditional
Bedrooms 6
Full Baths 5
HOA Y/N No
Originating Board Daytona Beach Area Association of REALTORS®
Year Built 1988
Annual Tax Amount $10,144
Lot Size 5 Sqft
Acres 5.17
Lot Dimensions 834x285
Property Description
A winding drive under a canopy of moss-draped shade trees welcomes you to this 5-acre park-like property offering 2 HOMES FOR THE PRICE OF 1! Tropical palm trees greet your arrival to the sprawling 6-bedroom 5 bath home designed for multi-family or multi-generational living. This acreage estate puts two homes under one roof, with an INDOOR POOL, an enormous 1650 sq.ft. garage and workshop area, and a lovably large landscaped yard with private pond. Just inside this ranch-style beauty, a central foyer offers access to both homes. Each unit features 3 spacious bedrooms and 2 full baths. The homes offer great floor plans with large open-concept living spaces and fabulously functional layouts. Both homes enjoy sliding door access to an enormous shared recreation room with indoor inground pool. The units also share the large attached 4-car garage and workshop with full bathroom. And there's amazing opportunity here to ADD VALUE and your own design stamp! A little TLC could transform this sprawling property into a one-of-a-kind oasis. This private piece of paradise tucked away in the trees is calling you HOME. Bring your boat, RV, classic cars, pets, kids and even your mom! There's plenty of room here for everything and everyone you love!
Location
State FL
County Volusia
Area 80 - Edgewater
Direction 95 to East on 442, left old mission rd, right ragis rd, house on right
Region Edgewater
City Region Edgewater
Rooms
Primary Bedroom Level One
Dining Room true
Interior
Interior Features Ceiling Fan(s), Split Bedrooms
Heating Central
Cooling Central Air
Flooring Carpet
Appliance Refrigerator, Electric Range
Heat Source Central
Exterior
Exterior Feature Other
Parking Features Attached
Pool Private, In Ground
View Y/N No
Roof Type Shingle
Porch Rear Porch
Garage Yes
Building
Sewer Septic Tank
Water Well
Architectural Style Traditional
Structure Type Brick
Others
Tax ID 8438-01-00-1394
Financing Conventional
Read Less Info
Want to know what your home might be worth? Contact us for a FREE valuation!
Our team is ready to help you sell your home for the highest possible price ASAP
Bought with Michelle Sands • Adams, Cameron & Co., Realtors
"Molly's job is to find and attract mastery-based agents to the office, protect the culture, and make sure everyone is happy! "







