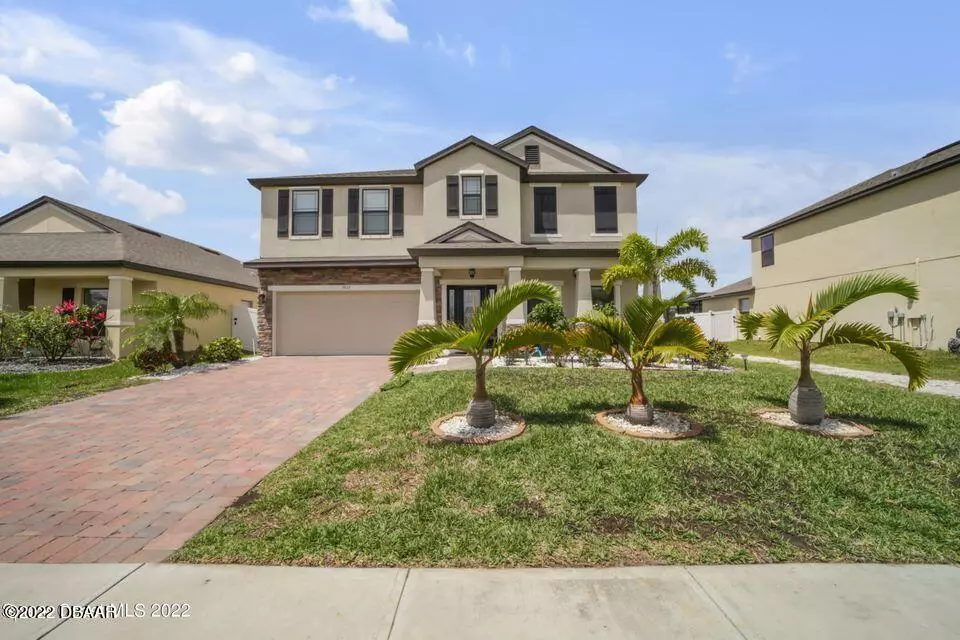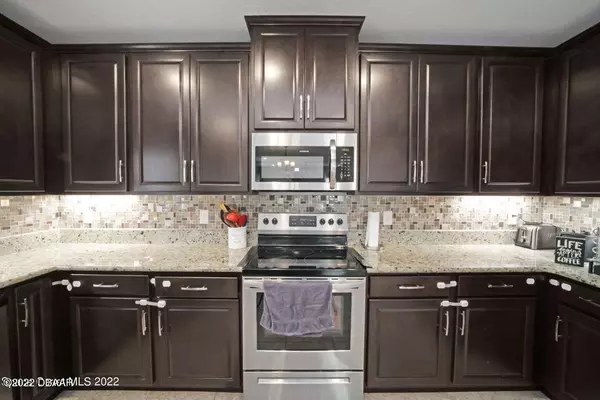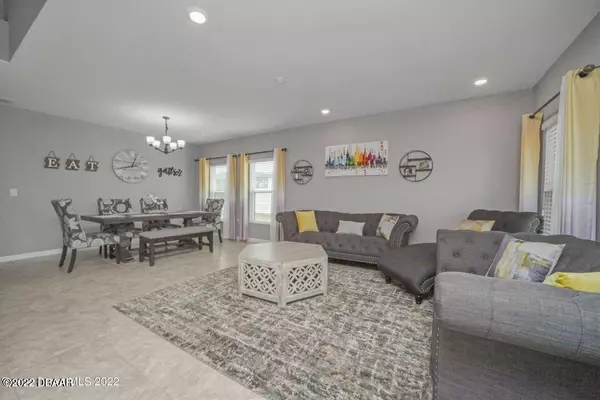$599,000
For more information regarding the value of a property, please contact us for a free consultation.
4 Beds
3 Baths
3,426 SqFt
SOLD DATE : 06/10/2022
Key Details
Property Type Single Family Home
Sub Type Single Family Residence
Listing Status Sold
Purchase Type For Sale
Square Footage 3,426 sqft
Price per Sqft $171
MLS Listing ID 1096025
Sold Date 06/10/22
Style Traditional
Bedrooms 4
Full Baths 2
Half Baths 1
HOA Fees $65/qua
HOA Y/N Yes
Originating Board Daytona Beach Area Association of REALTORS®
Year Built 2018
Lot Dimensions Irregular
Property Description
This beautiful NEWER home is located in a sought-after gated community with a stunning view of a beautiful conservation area from the backyard. Inside this 4 bed, 2.5 bath house, you will find a beautiful upgraded kitchen with loads of rich wood cabinets, modern tile backsplash, upgraded granite countertops, and high-end appliances. The spacious full bathrooms here feature glamorous designer mirrors with double vanities. The lovably large master suite boasts walk-in closet and modern barn door to the spa-like ensuite bath. The upstairs living area has laminate wood floors with freshly painted walls all throughout the house. Buyers will love the large laundry room that offers awesome storage with added cabinets and shelves . There is also a spacious screened back porch that overlooks a well-raised mango tree and a children's playset secured by a white vinyl fenced-in yard. The exterior of the home is also equipped with hurricane shutters to protect your loved ones during the harshest of weather. Act quickly and this stunning property can be the place you call HOME!
Location
State FL
County Brevard
Direction From Viera Blvd to Andor Ln. Left on Fuji Dr, right onto Peta Way.
Region Melbourne
City Region Melbourne
Rooms
Primary Bedroom Level Two
Interior
Interior Features Ceiling Fan(s)
Heating Central, Electric
Cooling Central Air
Flooring Laminate, Tile
Appliance Refrigerator, Microwave, Electric Range, Dishwasher
Heat Source Central, Electric
Exterior
Exterior Feature Storm Shutters
Parking Features Attached, On Street
Garage Spaces 2.0
Fence Fenced
View Y/N No
Roof Type Shingle
Porch Front Porch, Porch, Rear Porch, Screened
Total Parking Spaces 2
Garage Yes
Building
Faces East
Sewer Public Sewer
Water Public
Architectural Style Traditional
Others
Pets Allowed Breed Restrictions, Cats OK, Dogs OK, Number Limit
HOA Fee Include 195.0
Tax ID 26-36-02-Wn-0000g.0-0004.00
Financing Conventional
Pets Allowed Breed Restrictions, Cats OK, Dogs OK, Number Limit
Read Less Info
Want to know what your home might be worth? Contact us for a FREE valuation!
Our team is ready to help you sell your home for the highest possible price ASAP
Bought with non member • Nonmember office
"Molly's job is to find and attract mastery-based agents to the office, protect the culture, and make sure everyone is happy! "







