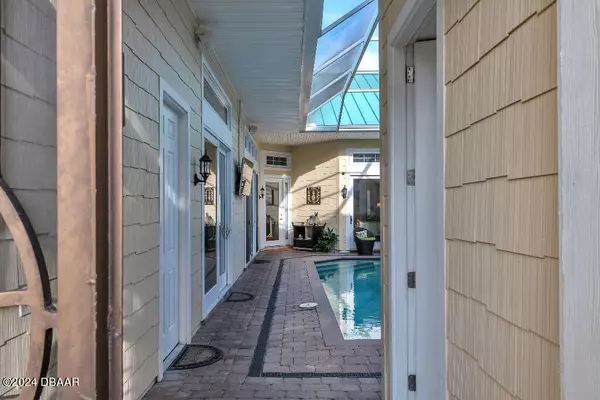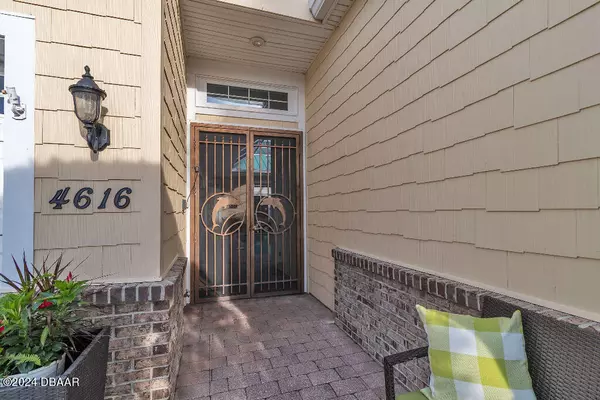$965,000
For more information regarding the value of a property, please contact us for a free consultation.
4 Beds
4 Baths
3,125 SqFt
SOLD DATE : 04/19/2024
Key Details
Property Type Condo
Sub Type Condominium
Listing Status Sold
Purchase Type For Sale
Square Footage 3,125 sqft
Price per Sqft $288
MLS Listing ID 1120916
Sold Date 04/19/24
Style Other
Bedrooms 4
Full Baths 4
HOA Fees $851/qua
HOA Y/N Yes
Originating Board Daytona Beach Area Association of REALTORS®
Year Built 2003
Annual Tax Amount $5,976
Lot Size 1 Sqft
Acres 1.52
Lot Dimensions 100x50
Property Description
This 4/4 home with a Loft (Office) opens to a beautiful Pool & Heated Spa in the courtyard. The Cabana (In-law Suite) by the pool is separate from the main house.
Travertine floors throughout the main floor; Kitchen, Living Room, Family Room, Dinning Room, Primary Bedroom and Guest Bedroom. Marble counter tops through the home along with custom cabinets. Stainless Steel GE Monogram Appliances including a Gas Stove. Private wooded landscaped back patio with awning. Two car garage and beautiful view of the Community Entrance and Pond. New Roof, Gutters, Fascia, Soffit and Exterior Paint in 2021. Resort living at Harbour Village Golf & Yacht Club. Amenities include private marina, 9 hole executive golf course, clay tennis courts, private no drive beach club, onsite restaurant and bar, ;multiple pools and hot tubs, workout facilities with steam and sauna, even a private fishing pier.
Location
State FL
County Volusia
Area 11 - Ponce Inlet
Direction At Dunlawton head South on Atlantic Ave, 3.5 miles turn Right on Harbour Village. At stop enter the Gated Community
Region Ponce Inlet
City Region Ponce Inlet
Rooms
Primary Bedroom Level Two
Dining Room true
Interior
Heating Central, Electric, Propane
Cooling Central Air, Zoned
Flooring Carpet, Tile, Wood
Fireplaces Type Other
Fireplace Yes
Appliance Washer, Refrigerator, Microwave, Ice Maker, Gas Cooktop, Electric Range, Electric Cooktop, Dryer, Disposal, Dishwasher
Heat Source Central, Electric, Propane
Exterior
Pool Community, Private, In Ground, Heated, Salt Water, Screen Enclosure
Amenities Available Clubhouse, Tennis Court(s)
View Y/N No
Roof Type Metal
Porch Patio
Garage No
Building
Lot Description Cul-De-Sac
Faces East
Sewer Public Sewer
Water Public
Architectural Style Other
Others
Pets Allowed Number Limit, Yes
HOA Name HARBOUR VILLAGE CSA
HOA Fee Include 2555.0
Tax ID 6419-43-00-4616
Financing Cash
Pets Allowed Number Limit, Yes
Read Less Info
Want to know what your home might be worth? Contact us for a FREE valuation!
Our team is ready to help you sell your home for the highest possible price ASAP
Bought with Stephanie Cathey • RE/MAX Signature
"Molly's job is to find and attract mastery-based agents to the office, protect the culture, and make sure everyone is happy! "







