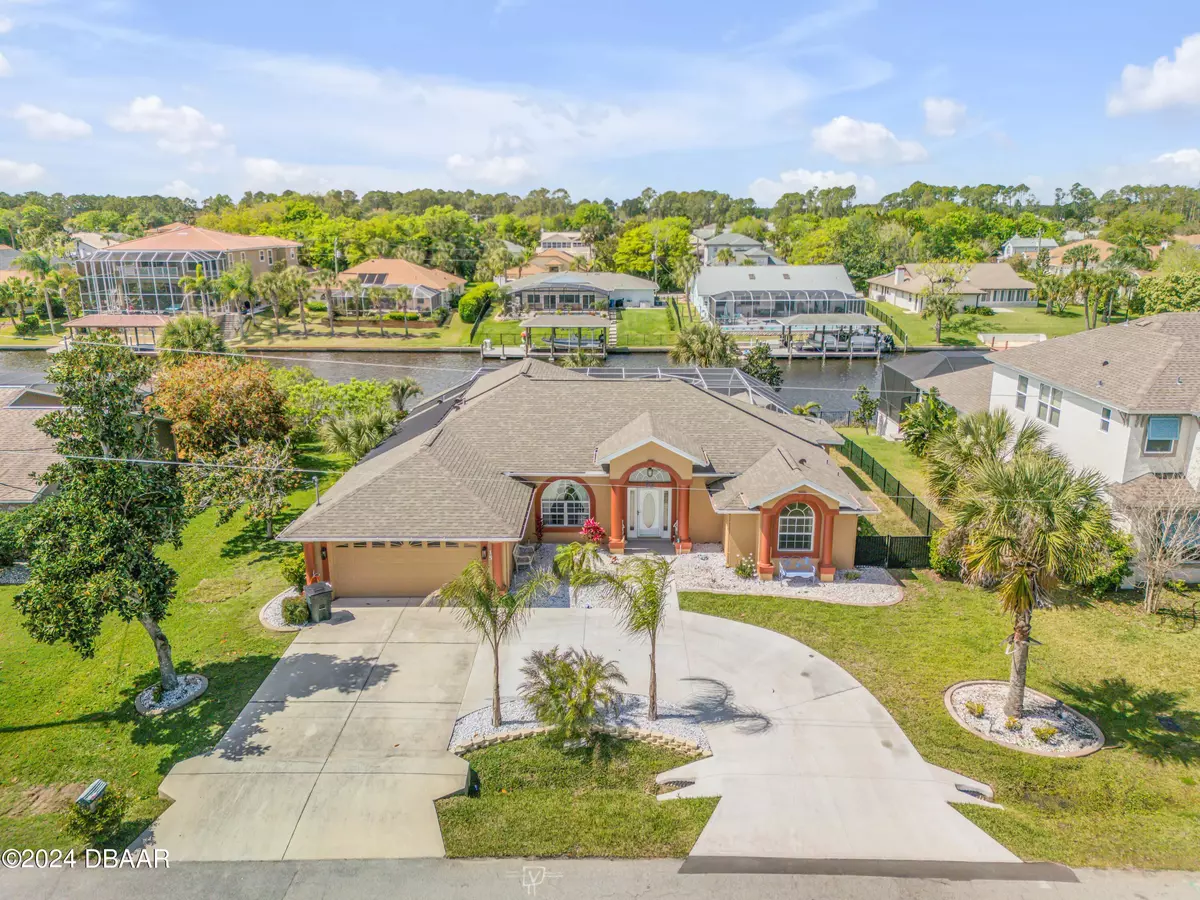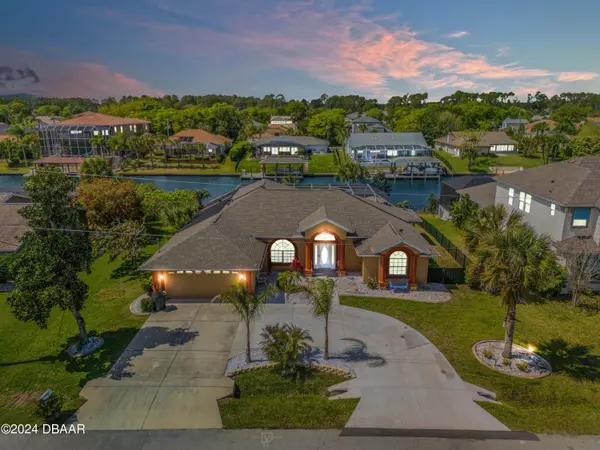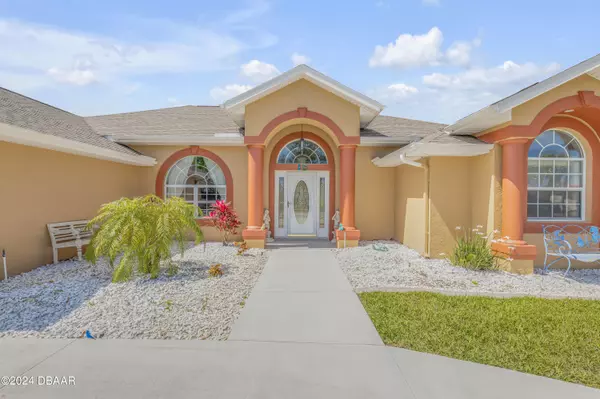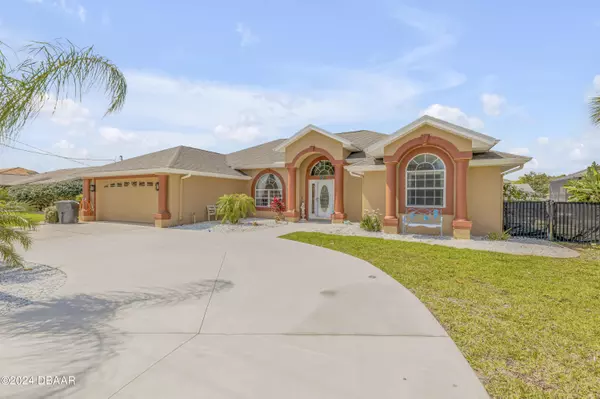$798,900
For more information regarding the value of a property, please contact us for a free consultation.
3 Beds
3 Baths
2,198 SqFt
SOLD DATE : 05/01/2024
Key Details
Property Type Single Family Home
Sub Type Single Family Residence
Listing Status Sold
Purchase Type For Sale
Square Footage 2,198 sqft
Price per Sqft $353
MLS Listing ID 1121405
Sold Date 05/01/24
Style Ranch,Traditional
Bedrooms 3
Full Baths 3
HOA Y/N No
Originating Board Daytona Beach Area Association of REALTORS®
Year Built 2001
Annual Tax Amount $9,315
Acres 0.23
Lot Dimensions 80x125
Property Description
Embark on your dream Florida lifestyle with this spectacular salt-water canal retreat! Dive into luxury living with a newer boathouse featuring high-performance TREX decking and an 8,000 lb boat lift, making waterfront adventures a breeze. Outside is an entertainer's dream featuring an expansive patio with heated saltwater pool, outdoor kitchen with refrigerator, gazebo with firepit and exterior access bathroom! Step inside to discover a home crafted with distinctive architectural flair and contemporary updates. The bright and airy layout showcases panoramic water views, while the gourmet kitchen delights with stunning granite countertops, cherry 42'' solid wood cabinets, and sleek stainless steel appliances including a charming farm-style sink. Indulge in custom touches like trey ceiling ceiling
, crown molding, and exquisite laminate/tile flooring that add a touch of sophistication to the master bedroom and living spaces. The luxurious owner's suite beckons with direct pool deck access and a spa-like bathroom featuring dual vanities and a sumptuous soaking tub. NEW ROOF AND WATER HEATER 2022- Garage updated with AC in 2024- Circle driveway for easy access and tons of parking. Unleash your imagination and make this extraordinary residence your own private oasis in paradise. Schedule a private tour today and experience the essence of Florida living at its finest! Don't miss the 3D walkthrough tour online!
Location
State FL
County Flagler
Area 60 - Palm Coast
Direction Palm Harbor Parkway to Colorado to Covington to Chervil to Cherrytree.
Region Palm Coast
City Region Palm Coast
Rooms
Primary Bedroom Level One
Dining Room true
Interior
Interior Features Ceiling Fan(s), Split Bedrooms
Heating Central
Cooling Central Air
Flooring Carpet, Tile, Wood
Appliance Refrigerator, Microwave, Double Oven, Dishwasher
Heat Source Central
Exterior
Garage Spaces 2.0
Pool In Ground, Screen Enclosure
View Y/N Yes
View Canal
Roof Type Shingle
Porch Patio, Rear Porch, Screened
Total Parking Spaces 2
Garage Yes
Building
Lot Description Cul-De-Sac
Faces Southwest
Sewer Public Sewer
Water Public
Architectural Style Ranch, Traditional
Structure Type Stucco
Others
Pets Allowed Cats OK, Dogs OK, Yes
Tax ID 07-11-31-7016-00100-0500
Financing Cash
Pets Allowed Cats OK, Dogs OK, Yes
Read Less Info
Want to know what your home might be worth? Contact us for a FREE valuation!
Our team is ready to help you sell your home for the highest possible price ASAP
Bought with Karen Maresco • Adams, Cameron & Co., Realtors
"Molly's job is to find and attract mastery-based agents to the office, protect the culture, and make sure everyone is happy! "







