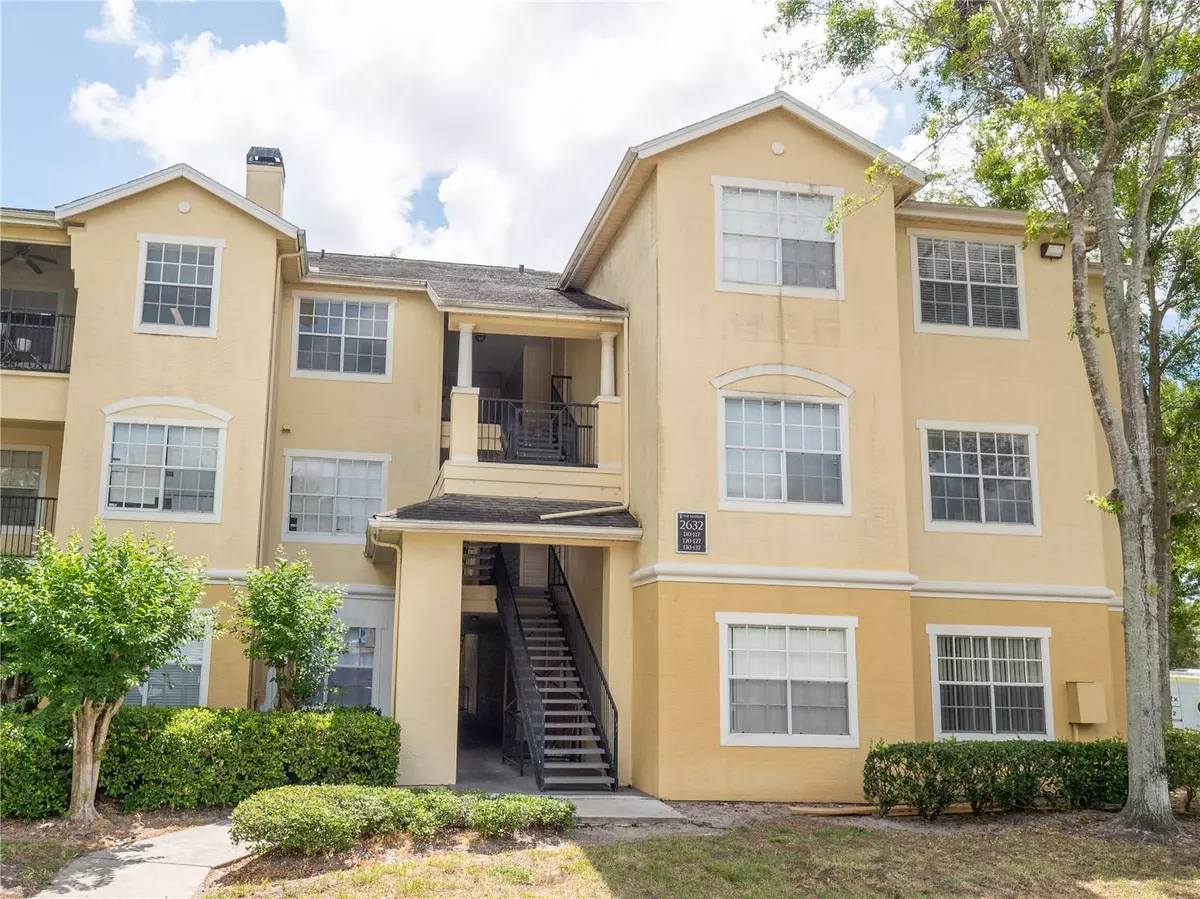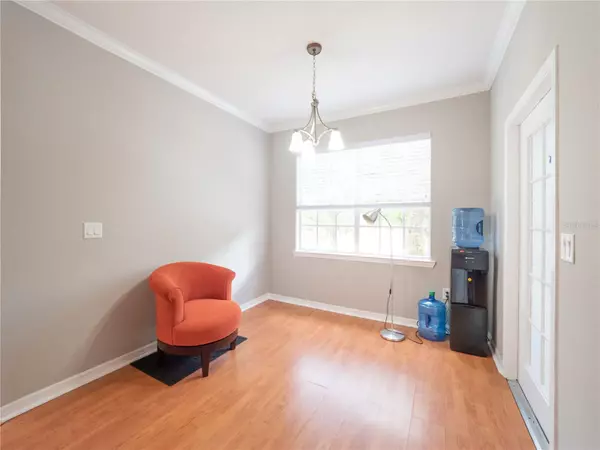$193,000
$199,000
3.0%For more information regarding the value of a property, please contact us for a free consultation.
2 Beds
2 Baths
1,150 SqFt
SOLD DATE : 06/14/2024
Key Details
Sold Price $193,000
Property Type Condo
Sub Type Condominium
Listing Status Sold
Purchase Type For Sale
Square Footage 1,150 sqft
Price per Sqft $167
Subdivision Madison/Metrowest
MLS Listing ID O6200702
Sold Date 06/14/24
Bedrooms 2
Full Baths 2
Construction Status Inspections
HOA Fees $509/mo
HOA Y/N Yes
Originating Board Stellar MLS
Year Built 1995
Annual Tax Amount $2,880
Lot Size 0.260 Acres
Acres 0.26
Property Description
Ready for move in! This 2/2 condo is in heart of Metrowest in the gated community of the Madison. This condo has been updated
with laminate flooring throughout, stainless steel kitchen appliances, granite countertops, 2018 AC, 2023 Water Heater, crown
molding and updated bathrooms! The Madison is centrally located to downtown Orlando, Universal, Dr. Phillips and offers quick
access to 1-4 and the 408. Upon entering the community, you will notice the clubhouse which features a fitness center and resort
style community pool. The condo is located on the 2nd floor and upon entering, you will be greeted into an open and airy floorplan
with lots of natural light and a split bedroom plan, both offering its own bathroom suite.
Come out and see this condo today! Financing is available---won't last long!!
Location
State FL
County Orange
Community Madison/Metrowest
Zoning AC-2
Interior
Interior Features Ceiling Fans(s), Crown Molding, Kitchen/Family Room Combo, Open Floorplan, Solid Surface Counters, Stone Counters, Thermostat, Walk-In Closet(s), Window Treatments
Heating Central
Cooling Central Air
Flooring Ceramic Tile, Laminate
Furnishings Unfurnished
Fireplace false
Appliance Dishwasher, Disposal, Dryer, Electric Water Heater, Microwave, Range, Refrigerator, Washer
Laundry Laundry Closet
Exterior
Exterior Feature Balcony, Irrigation System, Lighting, Sidewalk, Tennis Court(s)
Parking Features On Street
Community Features Clubhouse, Fitness Center, Pool, Tennis Courts
Utilities Available Electricity Available, Electricity Connected, Street Lights
Amenities Available Clubhouse, Fitness Center, Playground, Pool
Roof Type Shingle
Porch Covered, Rear Porch, Screened
Garage false
Private Pool No
Building
Lot Description Landscaped, Sidewalk, Paved
Story 3
Entry Level One
Foundation Slab
Lot Size Range 1/4 to less than 1/2
Sewer Public Sewer
Water Public
Architectural Style Traditional
Structure Type Stucco,Wood Frame
New Construction false
Construction Status Inspections
Schools
Elementary Schools Westpointe Elementary
Middle Schools Chain Of Lakes Middle
High Schools Olympia High
Others
Pets Allowed Breed Restrictions
HOA Fee Include Common Area Taxes,Pool,Escrow Reserves Fund,Maintenance Structure,Maintenance Grounds,Management,Private Road,Recreational Facilities
Senior Community No
Ownership Fee Simple
Monthly Total Fees $509
Acceptable Financing Cash, Conventional
Membership Fee Required Required
Listing Terms Cash, Conventional
Num of Pet 2
Special Listing Condition None
Read Less Info
Want to know what your home might be worth? Contact us for a FREE valuation!

Our team is ready to help you sell your home for the highest possible price ASAP

© 2025 My Florida Regional MLS DBA Stellar MLS. All Rights Reserved.
Bought with CENTRAL TOWER PROPERTIES
"Molly's job is to find and attract mastery-based agents to the office, protect the culture, and make sure everyone is happy! "







