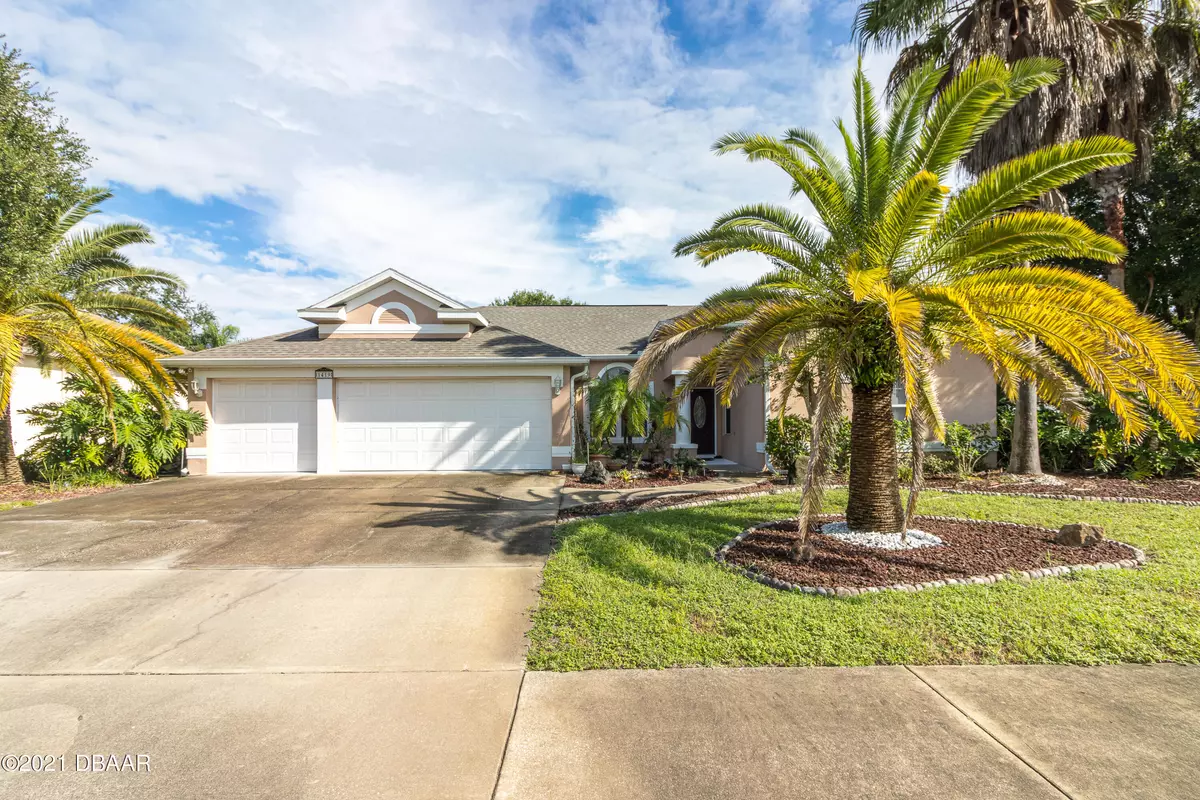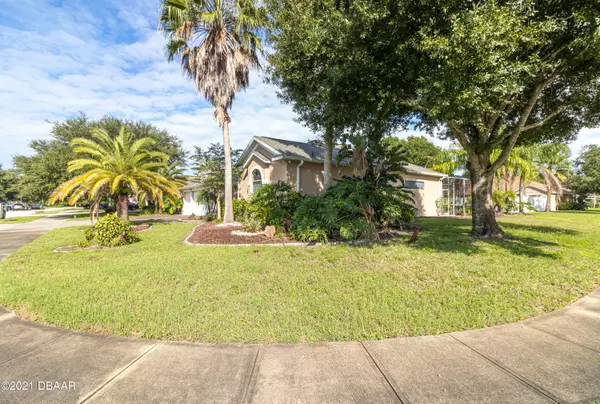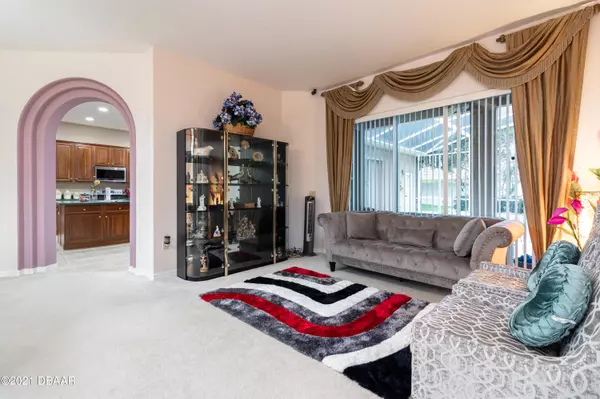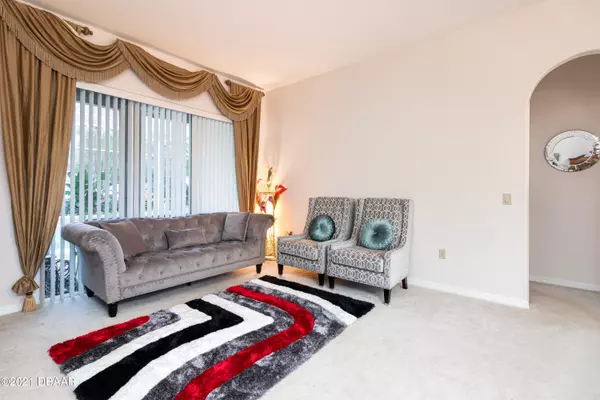$469,000
$489,000
4.1%For more information regarding the value of a property, please contact us for a free consultation.
4 Beds
3 Baths
2,542 SqFt
SOLD DATE : 11/29/2021
Key Details
Sold Price $469,000
Property Type Single Family Home
Sub Type Single Family Residence
Listing Status Sold
Purchase Type For Sale
Square Footage 2,542 sqft
Price per Sqft $184
Subdivision Sunrise Oaks
MLS Listing ID 1088770
Sold Date 11/29/21
Style Other
Bedrooms 4
Full Baths 3
HOA Fees $240
Originating Board Daytona Beach Area Association of REALTORS®
Year Built 2001
Annual Tax Amount $115
Lot Size 0.300 Acres
Lot Dimensions 0.3
Property Description
Former Model Home in Sunrise Oaks! This home offers a 4 Bed/3 Bath split plan. Plenty of room for your toys with the 3 car garage that has AC and heat. The roof is 2018, AC 2019, the outside of the home was painted in 2017. The master suite is spacious and has sliders leading to screened pool. The master bathroom has great features. Double vanity's, two closets, jetted tub, and separate walk-in shower. Off of the main entrance is the flex room/office that offers built in book shelves. The formal living room also has sliders leading out to screened lanai pool area. The kitchen is made for a chef! Ample counter space and large island to prep! New Stainless Double Oven(2018), Microwave(2019) and Bosch Dishwasher (2017). Keep this large corner lot looking nice with the deep well in place and used for Irrigation.
There is a breakfast nook and an eat-in kitchen with a view of the pool. The kitchen overlooks the great room which is perfect for entertaining. The great room has triple sliders that fully open leading out to the pool. The first guest bedroom is off the hallway with a pool bath across the hall. Guest Beds 2 and 3 off the great room with another guest bath. All measurements deemed to be accurate but cannot be guaranteed. Buyer is advised to verify.
Location
State FL
County Volusia
Community Sunrise Oaks
Direction CLYDE MORRIS, JUST NORTH OF MADELINE ON WEST SIDE TO ENTRANCE OF SUNRISE OAKS. FOLLOW ENTRANCE TO ADDRESS
Interior
Interior Features Ceiling Fan(s), Split Bedrooms
Cooling Central Air
Exterior
Garage Spaces 3.0
Roof Type Shingle
Accessibility Common Area
Porch Patio, Rear Porch, Screened
Total Parking Spaces 3
Garage Yes
Building
Lot Description Corner Lot
Water Public
Architectural Style Other
Structure Type Block,Concrete,Stucco
New Construction No
Others
Senior Community No
Tax ID 6306-16-00-0490
Acceptable Financing FHA, VA Loan
Listing Terms FHA, VA Loan
Read Less Info
Want to know what your home might be worth? Contact us for a FREE valuation!

Our team is ready to help you sell your home for the highest possible price ASAP

"Molly's job is to find and attract mastery-based agents to the office, protect the culture, and make sure everyone is happy! "







