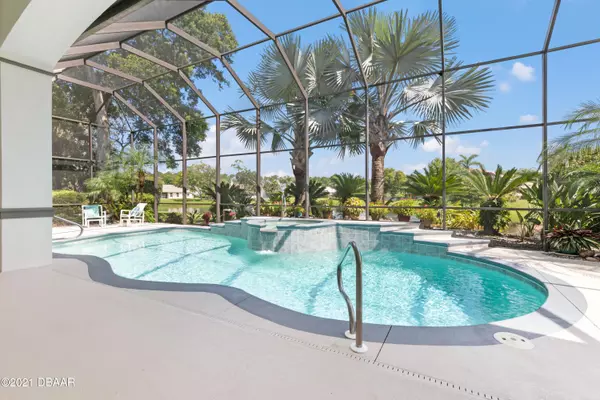$850,000
$850,000
For more information regarding the value of a property, please contact us for a free consultation.
4 Beds
4 Baths
4,466 SqFt
SOLD DATE : 10/13/2021
Key Details
Sold Price $850,000
Property Type Single Family Home
Sub Type Single Family Residence
Listing Status Sold
Purchase Type For Sale
Square Footage 4,466 sqft
Price per Sqft $190
Subdivision Breakaway Trails
MLS Listing ID 1087326
Sold Date 10/13/21
Style Other
Bedrooms 4
Full Baths 4
HOA Fees $325
Originating Board Daytona Beach Area Association of REALTORS®
Year Built 2003
Lot Size 0.430 Acres
Lot Dimensions 0.43
Property Description
Gorgeous, Custom Built, A.W.P Construction, Waterfront Pool home in the sought after gated community of Breakaway Trails! This beautiful 4-bedroom, 4-bathroom, and 3-car garage pool home, boasts of its caring and intricate attention to every detail. Throughout the entire home are vaulted ceilings with large windows or glass sliding doors filling the home with all-natural light and giving a wonderful view of the lanai, pool, pond, and stunning landscaping.
The home features a large paver loop driveway that was re-sanded and resealed in 2018. The LED lights placed throughout the home's exterior, at the base of the palm trees and flowers are set to a timer to give a spectacular view, showing off the staple pieces of the homes landscaping in the evenings. The home also has a Bose speaker system and NuTone Intercom with 6 memory monitors throughout every room of the house including the garage and lanai.
The upgrades are endless including New roof in 2020, New hot water heater with lifetime warranty in 2018, New A/C on both west and east side in 2019, New central vac inside house vacuum in 2019, New carpet in master bedroom in 2018, and New carpet in bedroom in 2021, New Topfrz Refrigerator in 2020, New Uline refrigerator on lanai in 2020, New LED bulbs on all inside, outside, and garage fixtures, New pool motor and filter in 2021, and New Baldwin front door handles in 2021.
The lanai showcases a large pool and jacuzzi overlooking the lake with plenty of under roof space for enjoying the view in the shade. The lanai also has a sink, grill, and New Uline refrigerator as of 2020, and an outdoor shower, and pool bath. It was repainted in 2021 and received a new Boss rescreened enclosure in 2018.
Walking through the 4 panel pocket sliding glass door, you are greeted with the open floor plan of the family room, dining area, and kitchen. The family room features a wonderful fireplace and beautiful view of the lanai. The kitchen has all granite countertops with a large island, an oversized walk-in pantry, an-all-in one microwave and oven installed, in 2016, a NEW KitchenAid refrigerator in 2021, and a built-in desk with cabinets. The dining room has large windows overlooking the front of the home. A built in serving center with granite countertops, cabinets, and built-in wine cases.
The formal living room is just through the front door with huge floor to wall windows overlooking the lanai and an intricately designed and hand painted ceiling with generous lighting. The office has the same large windows as the dinning room on the opposite side of the front door with a beautiful view of the home front.
Next to the office is the master ensuite with its large windows showing off the lanai and lake. The master also has private access to the lanai and a large closet 21'5" x 8'10". The master bath features a double vanity with granite counter tops and plenty of cabinet space, a separate water closet, a walk-in shower with a built-in seat, a bidet, and a beautiful garden tub. This large master bath also has its very own peaceful and private garden.
This home features a split floor plan. The downstairs bedrooms feature a jack and jill bathroom with a shower/tub and granite counter top. Upstairs is a large bonus room with a private bathroom and wet bar, perfect for the fourth bedroom or game-room.
The 3 car garage features high ceilings and lots of storage space. Plus an air conditioned bonus room perfect for an office. This immaculate home brags of its wonderful features and custom designs. Chandeliers in foyer and dinning room do not convey. Bose receiver does not convey. There is no heater on the outside jacuzzi. This is a won't want to miss opportunity. Schedule your showing today!
Location
State FL
County Volusia
Community Breakaway Trails
Direction From 95 W on Granada, R into breakawway Trails, L River Chase way, L Coquina ridge Way, 46 Coquina on R
Interior
Interior Features Ceiling Fan(s), Central Vacuum, Split Bedrooms
Heating Central
Cooling Central Air
Fireplaces Type Other
Fireplace Yes
Exterior
Exterior Feature Other
Garage Spaces 3.0
Amenities Available Clubhouse, Tennis Court(s)
Waterfront Description Lake Front,Pond
Roof Type Shingle
Accessibility Common Area
Porch Front Porch, Patio, Screened
Total Parking Spaces 3
Garage Yes
Building
Water Public
Architectural Style Other
Structure Type Block,Concrete,Stucco
Others
Senior Community No
Tax ID 4126-05-00-1830
Read Less Info
Want to know what your home might be worth? Contact us for a FREE valuation!

Our team is ready to help you sell your home for the highest possible price ASAP
"Molly's job is to find and attract mastery-based agents to the office, protect the culture, and make sure everyone is happy! "







