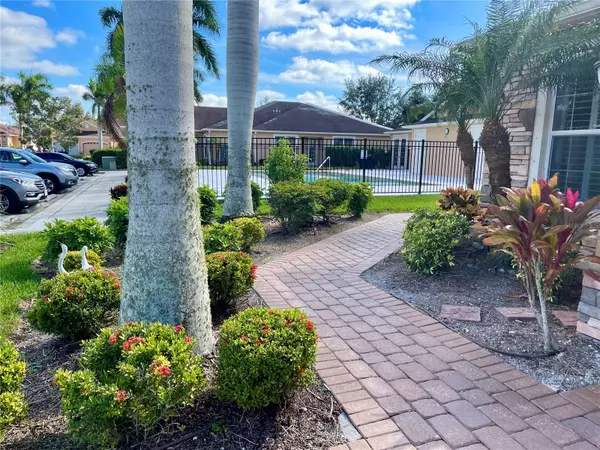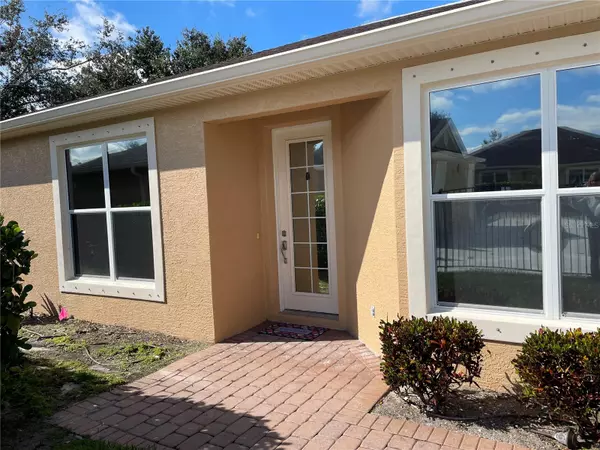$320,000
$339,900
5.9%For more information regarding the value of a property, please contact us for a free consultation.
3 Beds
2 Baths
1,471 SqFt
SOLD DATE : 06/12/2024
Key Details
Sold Price $320,000
Property Type Single Family Home
Sub Type Villa
Listing Status Sold
Purchase Type For Sale
Square Footage 1,471 sqft
Price per Sqft $217
Subdivision Turnberry Trace
MLS Listing ID C7486079
Sold Date 06/12/24
Bedrooms 3
Full Baths 2
Construction Status No Contingency
HOA Fees $410/mo
HOA Y/N Yes
Originating Board Stellar MLS
Year Built 2013
Annual Tax Amount $2,499
Lot Size 4,356 Sqft
Acres 0.1
Lot Dimensions 34x125x34x125
Property Description
Stunning end unit, 3/2/2, split floor plan, 1471sf villa is located in the very desirable, maintenance free, gated community, Villas of Turnberry Trace. With high ceilings, plantation shutters and large porcelain tile throughout, it shows like a model. The kitchen has 42" tall wood, soft close cabinets and drawers, under cabinet lighting, granite counter tops and stainless appliances with a deep stainless sink and a long breakfast bar/island. The Dining area is across from the Kitchen. It is a wonderful area to relax and enjoy a meal or visit with family and friends. The comfy Great room shares space with the Kitchen and Dining area. There are many tinted windows to allow natural light into the home. You have access to the enclosed lanai through double doors from this space. There are plastic sliding windows along the outside wall, a portable a/c unit that vents outside, a ceiling fan and sun shades to help keep the room cool or added privacy. The tile floor matches the interior of the home. This peaceful place extends the living space. Beyond the enclosed lanai is a concrete patio that adds to the outdoor living. The yard is private with a natural hedge fence. There is open space between this unit and the pool/clubhouse next-door. The Master bedroom is at the end of the entryway hall and looks out to the back. This spacious room has 2 large walk-in closets. The Master bathroom has a water closet, large walk-in shower with a hand held shower head, a huge vanity with 2 banks of drawers, wood cabinets and 2 sinks. The granite counters and cabinets match the Kitchen. The 2nd bedroom is at the front of the home; It looks out to the front yard. The 3rd bedroom is being used as a Den. It is located at the front entryway, it looks out to the side yard. It has double doors, large windows and a closet. This is a great multi-purpose space. The guest bathroom and laundry are located near the 2nd bedroom at the front of the home. The guest bathroom has a tub/shower with a hand held shower head and grab bars, it is very spacious. There is a linen closet and an additional large storage closet in the hallway going toward the main living space. The Laundry closet has access through double doors. It has a place to hang clothes, a sink and cabinet. There are ceiling fans in most of the rooms. The 2 car garage is painted and has natural light from the windows in the overhead door. There is a paver driveway and walkway to the front door. The front door is a hurricane impact door. The house also has hurricane shutters. The hot water heater is new. The association is taking care of the roof repairs. The assessment for the roof is already paid. The TV in the Great room conveys with the home. Some furnishings are available on a separate contract. This is a lovely community with various activities and gatherings, a fitness center, and a community pool. Electric golf carts are permitted. Motor cycles and trucks are allowed. This community is on City water and sewer and is on the hospital power grid. Near I75, Hwy 41 for easy access to travel, close to grocery shopping, medical care, restaurants, shopping in North Port, Venice, Port Charlotte, Englewood and down town Punta Gorda. Boating, fishing, biking and beaches are a short distance. Come check it out and fall in love! Bedroom Closet Type: Walk-in Closet (Primary Bedroom).
Location
State FL
County Sarasota
Community Turnberry Trace
Zoning PCDN
Rooms
Other Rooms Den/Library/Office, Inside Utility
Interior
Interior Features Ceiling Fans(s), High Ceilings, Open Floorplan, Solid Wood Cabinets, Split Bedroom, Stone Counters, Walk-In Closet(s), Window Treatments
Heating Central, Electric
Cooling Central Air
Flooring Tile
Furnishings Unfurnished
Fireplace false
Appliance Dishwasher, Disposal, Dryer, Electric Water Heater, Microwave, Refrigerator, Washer
Laundry Inside, Laundry Closet
Exterior
Exterior Feature French Doors, Hurricane Shutters, Irrigation System, Lighting, Private Mailbox, Rain Gutters, Sidewalk
Parking Features Driveway, Garage Door Opener
Garage Spaces 2.0
Fence Fenced, Other
Pool Child Safety Fence, Gunite, Heated, In Ground
Community Features Buyer Approval Required, Clubhouse, Deed Restrictions, Gated Community - No Guard, Golf Carts OK, Irrigation-Reclaimed Water, Pool, Sidewalks, Special Community Restrictions
Utilities Available BB/HS Internet Available, Cable Connected, Electricity Connected, Fire Hydrant, Sewer Connected, Street Lights, Water Connected
Amenities Available Fence Restrictions, Gated
View Y/N 1
View Trees/Woods, Water
Roof Type Shingle
Porch Covered, Enclosed, Patio, Rear Porch
Attached Garage true
Garage true
Private Pool No
Building
Lot Description Cleared, Private, Sidewalk
Entry Level One
Foundation Slab
Lot Size Range 0 to less than 1/4
Sewer Public Sewer
Water Public
Architectural Style Florida, Patio Home, Ranch
Structure Type Block,Concrete,Stucco
New Construction false
Construction Status No Contingency
Others
Pets Allowed Breed Restrictions, Cats OK, Dogs OK
HOA Fee Include Cable TV,Common Area Taxes,Pool,Escrow Reserves Fund,Fidelity Bond,Insurance,Maintenance Structure,Maintenance Grounds,Maintenance,Management,Pest Control,Private Road,Security
Senior Community No
Pet Size Small (16-35 Lbs.)
Ownership Fee Simple
Monthly Total Fees $410
Acceptable Financing Cash, Conventional, FHA, VA Loan
Membership Fee Required Required
Listing Terms Cash, Conventional, FHA, VA Loan
Num of Pet 1
Special Listing Condition None
Read Less Info
Want to know what your home might be worth? Contact us for a FREE valuation!

Our team is ready to help you sell your home for the highest possible price ASAP

© 2025 My Florida Regional MLS DBA Stellar MLS. All Rights Reserved.
Bought with FIVE STAR REALTY OF CHARLOTTE
"Molly's job is to find and attract mastery-based agents to the office, protect the culture, and make sure everyone is happy! "







