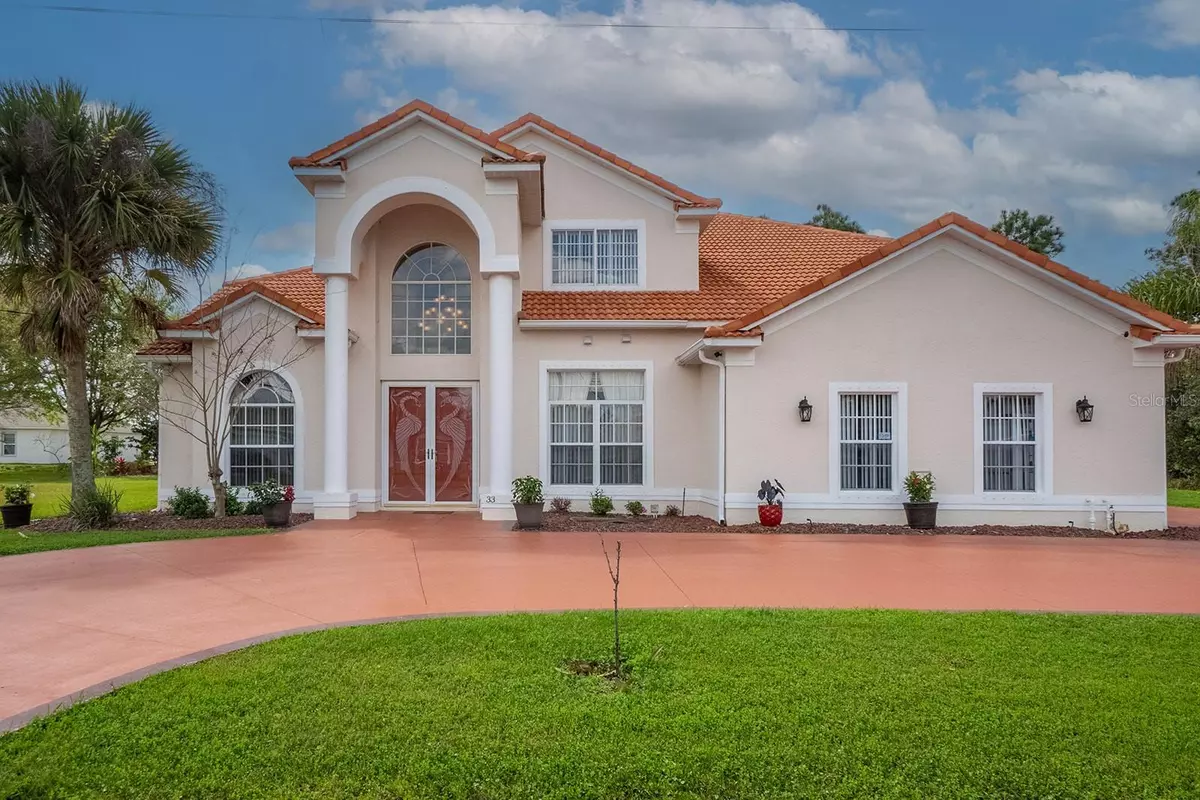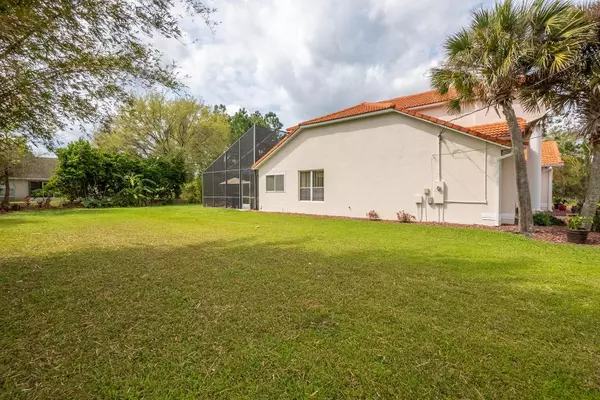$640,000
$649,990
1.5%For more information regarding the value of a property, please contact us for a free consultation.
4 Beds
3 Baths
2,899 SqFt
SOLD DATE : 05/23/2024
Key Details
Sold Price $640,000
Property Type Single Family Home
Sub Type Single Family Residence
Listing Status Sold
Purchase Type For Sale
Square Footage 2,899 sqft
Price per Sqft $220
Subdivision Palm Coast Sec 35
MLS Listing ID FC298995
Sold Date 05/23/24
Bedrooms 4
Full Baths 2
Half Baths 1
HOA Y/N No
Originating Board Stellar MLS
Year Built 2002
Annual Tax Amount $5,267
Lot Size 0.460 Acres
Acres 0.46
Lot Dimensions 160 X 125
Property Description
Welcome to 33 Buffalo Bill Drive, a meticulously maintained Mercedes Homes masterpiece on nearly half an acre. This charming residence boasts an open kitchen and an oversized family room, creating an inviting space for all, including furry friends. Freshly painted cabinets, granite countertops, and hardwood floors add a touch of elegance. The first-floor master offers a cozy jacuzzi tub and a spacious walk-in closet. Outside, a screened pool and new gazebo (2021) define the Florida lifestyle. Recent upgrades, including new A/C units (2021), enhance comfort. The converted two-car garage adds living space, with an extra kitchen on the way to the pool for added convenience. An irrigation system and well are in place, and the oversized circular driveway provides ample parking. Experience the perfect blend of style and functionality at 33 Buffalo Bill Drive.
Location
State FL
County Flagler
Community Palm Coast Sec 35
Zoning SFR
Rooms
Other Rooms Attic, Family Room, Formal Dining Room Separate, Formal Living Room Separate, Great Room, Storage Rooms
Interior
Interior Features Ceiling Fans(s), Crown Molding, Eat-in Kitchen, High Ceilings, Primary Bedroom Main Floor, Solid Wood Cabinets, Thermostat, Walk-In Closet(s)
Heating Central, Electric, Radiant Ceiling
Cooling Central Air
Flooring Tile, Wood
Fireplace false
Appliance Dishwasher, Disposal, Dryer, Electric Water Heater, Freezer, Microwave, Range, Refrigerator, Washer
Laundry Electric Dryer Hookup, Laundry Room, Washer Hookup
Exterior
Exterior Feature French Doors, Hurricane Shutters, Irrigation System, Lighting, Outdoor Grill, Private Mailbox, Rain Gutters, Sliding Doors
Parking Features Circular Driveway, Electric Vehicle Charging Station(s), Open
Pool Child Safety Fence, In Ground, Lighting
Utilities Available Cable Available, Electricity Available, Electricity Connected, Fiber Optics, Fire Hydrant, Phone Available, Sewer Available, Sewer Connected, Sprinkler Meter, Sprinkler Well, Water Available, Water Connected
View Pool
Roof Type Tile
Porch Covered, Enclosed, Front Porch, Screened
Attached Garage false
Garage false
Private Pool Yes
Building
Lot Description City Limits, Oversized Lot, Paved
Entry Level Two
Foundation Block, Concrete Perimeter
Lot Size Range 1/4 to less than 1/2
Sewer Public Sewer
Water Public, Well
Architectural Style Florida
Structure Type Block,Concrete,Stucco
New Construction false
Schools
Elementary Schools Belle Terre Elementary
Middle Schools Indian Trails Middle-Fc
High Schools Matanzas High
Others
Pets Allowed Yes
Senior Community No
Ownership Fee Simple
Membership Fee Required None
Special Listing Condition None
Read Less Info
Want to know what your home might be worth? Contact us for a FREE valuation!

Our team is ready to help you sell your home for the highest possible price ASAP

© 2025 My Florida Regional MLS DBA Stellar MLS. All Rights Reserved.
Bought with ZANDER BURGER REAL ESTATE LLC
"Molly's job is to find and attract mastery-based agents to the office, protect the culture, and make sure everyone is happy! "







