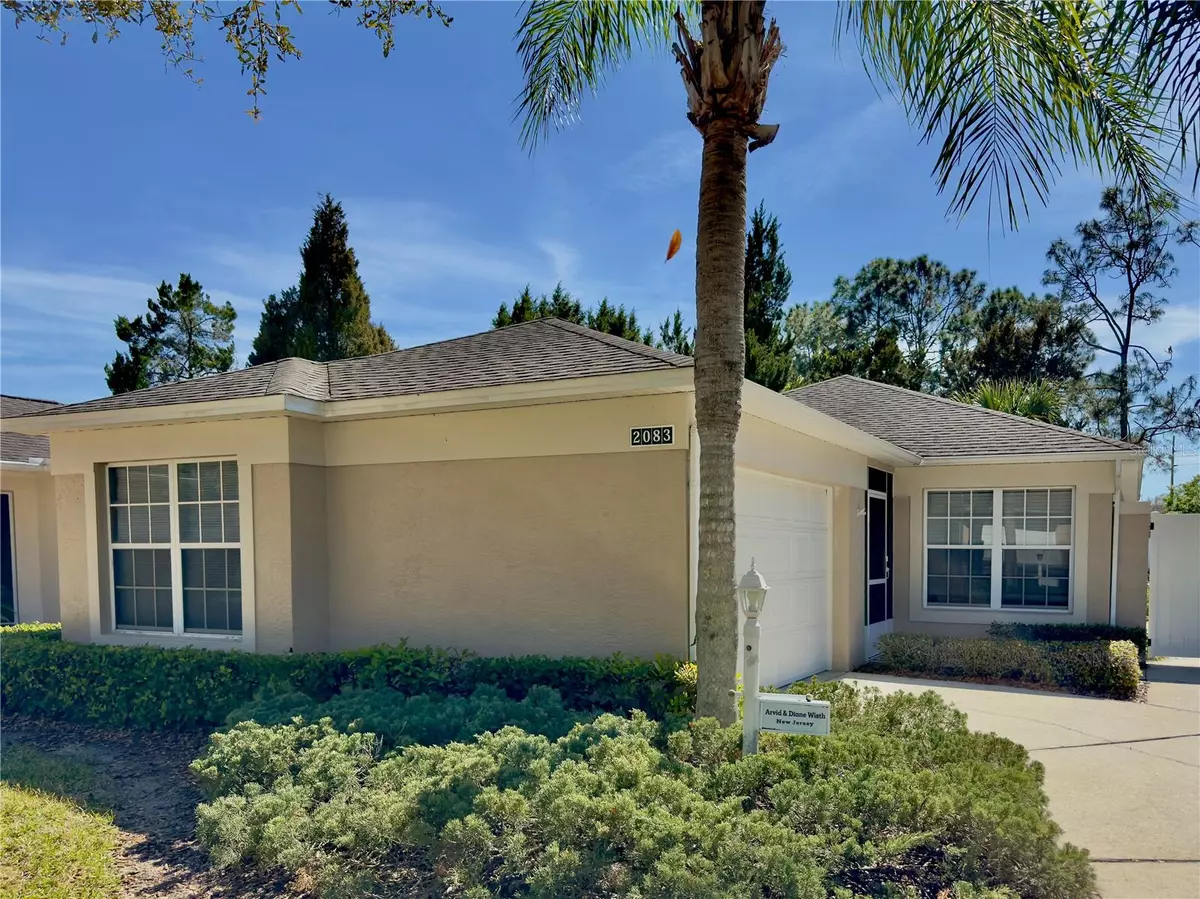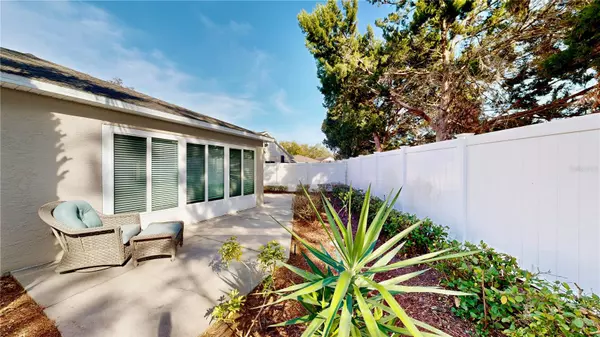$300,000
$300,000
For more information regarding the value of a property, please contact us for a free consultation.
2 Beds
2 Baths
1,200 SqFt
SOLD DATE : 05/16/2024
Key Details
Sold Price $300,000
Property Type Single Family Home
Sub Type Single Family Residence
Listing Status Sold
Purchase Type For Sale
Square Footage 1,200 sqft
Price per Sqft $250
Subdivision Kings Ridge
MLS Listing ID O6182869
Sold Date 05/16/24
Bedrooms 2
Full Baths 2
Construction Status Appraisal,Financing,Inspections
HOA Fees $201/mo
HOA Y/N Yes
Originating Board Stellar MLS
Year Built 1999
Annual Tax Amount $4,440
Lot Size 4,356 Sqft
Acres 0.1
Lot Dimensions 44x111
Property Description
FULLY FURNISHED! Welcome to your slice of paradise within the highly coveted confines of Kings Ridge, a guarded, gated 55-plus golf community. Nestled among beautiful trees and a well-manicured community, you will find an updated single-story home and the retirement golf community living you have been searching for.
A newer roof and large shade tree provide a fantastic first impression. The spacious open floor plan seamlessly blends style and functionality, providing ample space for intimate gatherings and lively entertaining. Gleaming tile flooring enhances the home's contemporary appeal, while large windows flood the interior with natural light.
Prepare to be wowed by the kitchen. Recently renovated with an eye for detail, it boasts newer cabinets, granite countertops, and state-of-the-art stainless steel appliances. Whether whipping up a gourmet meal or enjoying a casual brunch, this stylish culinary haven will impress even the most discerning tastes.
No detail has been overlooked in this meticulously maintained home. A new HVAC system (2023) ensures year-round comfort, while new ceiling fans, dishwasher, and refrigerator add a touch of refinement. The primary bedroom features a spacious layout, a private bath, and a roomy walk-in closet. The updated private bath features a new vanity with granite. The adjacent walk-in closet is spacious for all of your clothing.
Guests will feel right at home in the second bedroom, which boasts a large window that floods the space with natural light. The adjacent updated bathroom echoes the same level of elegance, with a new vanity and granite counter adding a touch of refinement.
The back-enclosed patio, adorned with floor-to-ceiling windows and new flooring, offers the perfect spot to bask in the beauty of the outdoors while still enjoying the comforts of home. Meanwhile, the expansive backyard open patio looks upon refreshed landscaping and a fenced yard, providing ample outdoor entertaining and relaxation space.
But the perks don't end there. As part of this esteemed community, you'll enjoy access to an array of terrific amenities such as an Aerobics Studio, Billiards, Bocce Ball, Card & Game Room, Craft Room, Grand Ballroom, Gym, Hot Tub, Pickle-Ball, Pool Outdoor, Shuffle Board, Tennis, PLUS golf courses, swimming pools, and a fitness center. Enjoy Walt Disney World, just over 30 minutes away, and an abundance of shopping and dining options. Your adventure is always just around the corner.
Location
State FL
County Lake
Community Kings Ridge
Zoning PUD
Interior
Interior Features Built-in Features, Ceiling Fans(s), Living Room/Dining Room Combo, Open Floorplan, Primary Bedroom Main Floor, Solid Wood Cabinets, Split Bedroom, Stone Counters, Thermostat, Walk-In Closet(s)
Heating Electric, Heat Pump
Cooling Central Air
Flooring Carpet, Ceramic Tile
Furnishings Furnished
Fireplace false
Appliance Dishwasher, Electric Water Heater, Microwave, Range
Laundry In Garage
Exterior
Exterior Feature Courtyard, Irrigation System, Rain Gutters, Sidewalk, Sliding Doors
Parking Features Driveway, Garage Door Opener, Garage Faces Side
Garage Spaces 1.0
Fence Vinyl
Pool Gunite, In Ground, Outside Bath Access
Community Features Association Recreation - Owned, Buyer Approval Required, Clubhouse, Community Mailbox, Deed Restrictions, Dog Park, Fitness Center, Gated Community - Guard, Golf Carts OK, Golf, No Truck/RV/Motorcycle Parking, Park, Playground, Pool, Restaurant, Sidewalks, Tennis Courts
Utilities Available BB/HS Internet Available, Electricity Connected, Public
Amenities Available Basketball Court, Clubhouse, Fitness Center, Gated, Park, Pickleball Court(s), Playground, Pool, Recreation Facilities, Sauna, Security, Shuffleboard Court, Spa/Hot Tub, Tennis Court(s), Vehicle Restrictions
Roof Type Shingle
Porch Covered, Rear Porch, Screened, Side Porch, Wrap Around
Attached Garage true
Garage true
Private Pool No
Building
Lot Description Level, Near Golf Course, Sidewalk, Paved, Private
Story 1
Entry Level One
Foundation Slab
Lot Size Range 0 to less than 1/4
Sewer Public Sewer
Water Public
Architectural Style Bungalow, Florida, Other, Ranch
Structure Type Block,Stucco
New Construction false
Construction Status Appraisal,Financing,Inspections
Others
Pets Allowed Yes
HOA Fee Include Guard - 24 Hour,Cable TV,Pool,Maintenance Structure,Maintenance Grounds,Private Road,Recreational Facilities
Senior Community Yes
Ownership Fee Simple
Monthly Total Fees $388
Acceptable Financing Cash, Conventional, FHA, VA Loan
Membership Fee Required Required
Listing Terms Cash, Conventional, FHA, VA Loan
Special Listing Condition None
Read Less Info
Want to know what your home might be worth? Contact us for a FREE valuation!

Our team is ready to help you sell your home for the highest possible price ASAP

© 2025 My Florida Regional MLS DBA Stellar MLS. All Rights Reserved.
Bought with WEMERT GROUP REALTY LLC
"Molly's job is to find and attract mastery-based agents to the office, protect the culture, and make sure everyone is happy! "







