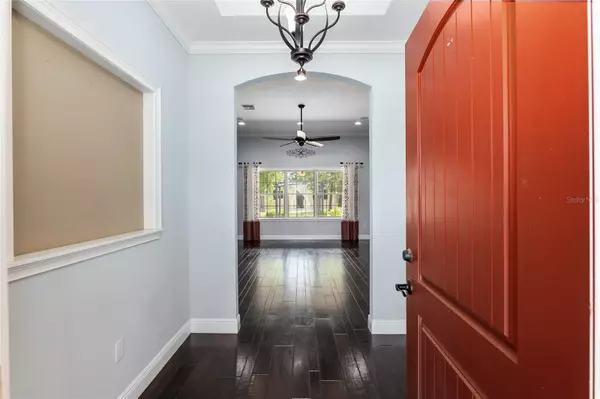$385,000
$399,900
3.7%For more information regarding the value of a property, please contact us for a free consultation.
3 Beds
2 Baths
2,008 SqFt
SOLD DATE : 05/16/2024
Key Details
Sold Price $385,000
Property Type Single Family Home
Sub Type Single Family Residence
Listing Status Sold
Purchase Type For Sale
Square Footage 2,008 sqft
Price per Sqft $191
Subdivision Kingsland Country Estate/Marco Polo Village Ii
MLS Listing ID OM677114
Sold Date 05/16/24
Bedrooms 3
Full Baths 2
HOA Fees $15/mo
HOA Y/N Yes
Originating Board Stellar MLS
Year Built 2015
Annual Tax Amount $401
Lot Size 0.460 Acres
Acres 0.46
Lot Dimensions 100x200
Property Description
Beautiful custom built home in SW Marco Polo Village II on almost HALF ACRE! Former model loaded with upgrades! Great curb appeal with front porch and dormer windows. OPEN FLOOR PLAN with high ceilings, crown molding, and wood ceiling beams. Lovely foyer entry with closet. Spacious living room has electric fireplace and built ins. AMAZING GOURMET KITCHEN has breakfast bar, large island with cooktop, farmhouse sink, built in ovens, plenty of granite counters/upgraded cabinets, SS appliances, and pantry. Master suite has tray ceiling, lanai access, TWO walk in closets with built-ins, and en suite has dual sinks with granite counters, make-up area, walk in tiled shower, clawfoot tub, and water closet. Even the guest bedrooms have tray ceilings. Laundry room includes washer/dryer and more storage space. Lanai has wood ceiling, paver tile and overlooks the huge fenced back yard including a fire pit, pergola, and 14x24 work shop with electric and roll up door. Side entrance garage has carpet and AC/heat. Home includes water softener/filter and central vac system. Excellent location convenient to shopping, dining, medical, entertainment, WEC, and I-75! Bedroom Closet Type: Walk-in Closet (Primary Bedroom).
Location
State FL
County Marion
Community Kingsland Country Estate/Marco Polo Village Ii
Zoning R1
Interior
Interior Features Built-in Features, Ceiling Fans(s), Central Vaccum, Crown Molding, Eat-in Kitchen, High Ceilings, Open Floorplan, Split Bedroom, Stone Counters, Tray Ceiling(s), Walk-In Closet(s), Window Treatments
Heating Heat Pump
Cooling Central Air
Flooring Carpet, Ceramic Tile, Hardwood
Fireplaces Type Gas, Living Room
Fireplace true
Appliance Built-In Oven, Convection Oven, Cooktop, Dishwasher, Disposal, Dryer, Electric Water Heater, Exhaust Fan, Microwave, Refrigerator, Washer, Water Filtration System, Water Softener
Laundry Inside, Laundry Room
Exterior
Exterior Feature Irrigation System, Lighting, Private Mailbox, Rain Gutters, Storage
Parking Features Driveway, Garage Door Opener, Garage Faces Side
Garage Spaces 2.0
Fence Chain Link
Utilities Available BB/HS Internet Available, Cable Available, Electricity Connected, Public, Underground Utilities, Water Connected
Roof Type Shingle
Porch Covered, Front Porch, Patio, Rear Porch
Attached Garage true
Garage true
Private Pool No
Building
Story 1
Entry Level One
Foundation Concrete Perimeter
Lot Size Range 1/4 to less than 1/2
Sewer Septic Tank
Water Public
Structure Type Block,Concrete,Stucco
New Construction false
Others
Pets Allowed Yes
Senior Community No
Ownership Fee Simple
Monthly Total Fees $15
Acceptable Financing Cash, Conventional, FHA, USDA Loan, VA Loan
Membership Fee Required Required
Listing Terms Cash, Conventional, FHA, USDA Loan, VA Loan
Special Listing Condition None
Read Less Info
Want to know what your home might be worth? Contact us for a FREE valuation!

Our team is ready to help you sell your home for the highest possible price ASAP

© 2025 My Florida Regional MLS DBA Stellar MLS. All Rights Reserved.
Bought with TCT REALTY GROUP LLC
"Molly's job is to find and attract mastery-based agents to the office, protect the culture, and make sure everyone is happy! "







