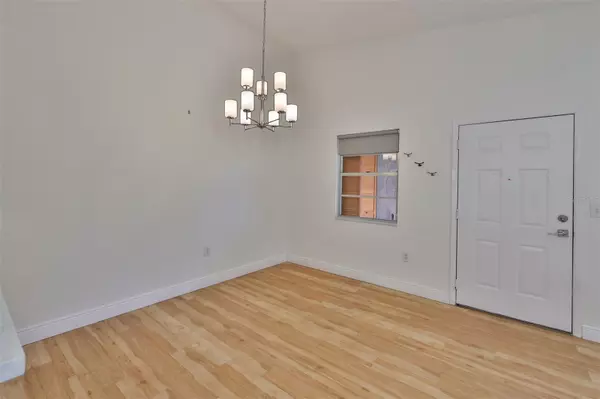$185,000
$189,000
2.1%For more information regarding the value of a property, please contact us for a free consultation.
2 Beds
2 Baths
912 SqFt
SOLD DATE : 05/10/2024
Key Details
Sold Price $185,000
Property Type Condo
Sub Type Condominium
Listing Status Sold
Purchase Type For Sale
Square Footage 912 sqft
Price per Sqft $202
Subdivision Mirror Lake Sec 2
MLS Listing ID A4582848
Sold Date 05/10/24
Bedrooms 2
Full Baths 2
HOA Fees $425/mo
HOA Y/N Yes
Originating Board Stellar MLS
Year Built 1984
Annual Tax Amount $2,032
Property Description
A beautiful second-floor 2/2 home is waiting for you. Everything was updated in 2021: you will love new floors throughout the property, new kitchen cabinets and appliances, a new washer and dryer, new bathroom fixtures; beautiful quartz counters in the kitchen, and granite counters in both bathrooms. The AC was replaced in 2021. Both bedrooms were updated with chic new closets in 2021. This condo features a large family and dining room combination and a wood-burning fireplace in the living room. The cathedral ceiling in the large living room-kitchen combination makes it even more spacious and light. The laundry is on the front porch. The condo is within walking distance from the pool, work-out room, and large cabana with a lake view. The community is close to everything. It is a 15-minute walk from IMG Academy. Shopping: Publix and Walmart are approximately 6-10 minutes away by car. Bradenton Beach is 8.2 miles away, Sarasota downtown is approximately 20 minutes away, and Sarasota airport is about 14 minutes away. Come see it before it is gone!
Location
State FL
County Manatee
Community Mirror Lake Sec 2
Zoning RMF9
Direction W
Interior
Interior Features High Ceilings, Kitchen/Family Room Combo, Living Room/Dining Room Combo, Open Floorplan, Solid Wood Cabinets, Thermostat, Walk-In Closet(s), Window Treatments
Heating Central, Electric
Cooling Central Air
Flooring Tile, Vinyl
Furnishings Unfurnished
Fireplace true
Appliance Dishwasher, Disposal, Dryer, Electric Water Heater, Microwave, Range, Refrigerator
Exterior
Exterior Feature Balcony, Tennis Court(s)
Parking Features Assigned, Guest, On Street
Community Features Buyer Approval Required, Clubhouse, Pool, Tennis Courts
Utilities Available BB/HS Internet Available, Cable Available, Cable Connected, Electricity Available, Electricity Connected, Sewer Available, Sewer Connected, Street Lights, Underground Utilities, Water Available, Water Connected
Amenities Available Clubhouse, Fitness Center, Maintenance, Pool, Sauna, Spa/Hot Tub, Tennis Court(s)
View City
Roof Type Shingle
Porch Covered, Front Porch, Porch, Screened
Garage false
Private Pool No
Building
Lot Description Corner Lot
Story 1
Entry Level One
Foundation Slab
Sewer Public Sewer
Water Public
Architectural Style Contemporary
Structure Type Block,Stucco
New Construction false
Schools
Elementary Schools Bayshore Elementary
High Schools Bayshore High
Others
Pets Allowed Number Limit
HOA Fee Include Common Area Taxes,Pool,Escrow Reserves Fund,Fidelity Bond,Private Road,Recreational Facilities,Sewer,Trash,Water
Senior Community No
Pet Size Small (16-35 Lbs.)
Ownership Fee Simple
Monthly Total Fees $425
Acceptable Financing Cash, Conventional
Membership Fee Required Required
Listing Terms Cash, Conventional
Num of Pet 1
Special Listing Condition None
Read Less Info
Want to know what your home might be worth? Contact us for a FREE valuation!

Our team is ready to help you sell your home for the highest possible price ASAP

© 2025 My Florida Regional MLS DBA Stellar MLS. All Rights Reserved.
Bought with WORTH CLARK REALTY
"Molly's job is to find and attract mastery-based agents to the office, protect the culture, and make sure everyone is happy! "







