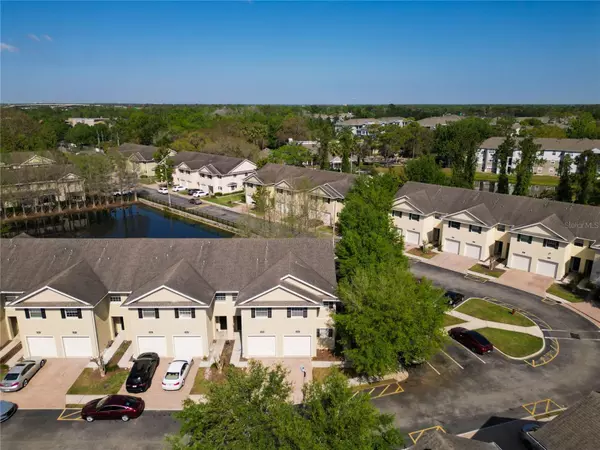$291,000
$298,000
2.3%For more information regarding the value of a property, please contact us for a free consultation.
3 Beds
3 Baths
1,677 SqFt
SOLD DATE : 05/14/2024
Key Details
Sold Price $291,000
Property Type Condo
Sub Type Condominium
Listing Status Sold
Purchase Type For Sale
Square Footage 1,677 sqft
Price per Sqft $173
Subdivision Regent Park
MLS Listing ID S5101843
Sold Date 05/14/24
Bedrooms 3
Full Baths 2
Half Baths 1
Construction Status Financing
HOA Fees $379/mo
HOA Y/N Yes
Originating Board Stellar MLS
Year Built 2012
Annual Tax Amount $3,093
Lot Size 871 Sqft
Acres 0.02
Property Description
Hard to Find Oversized End Unit 3 Bedroom 2.5 Bath 2 Story Townhouse Style Condo with a 1 Car Garage in the Gated Community of Regent Park. The First Floor features a large open concept Kitchen/Great Room/Dining area. Sliding glass doors off the Great Room lead to the covered patio with lovely conservation views and a bonus storage room. The main floor also includes a half bath, large pantry and a laundry room off the kitchen that leads to the 1 car garage. Upstairs you will find the large master suite with a well appointed master bathroom and walk in closet, two additional generously sized bedrooms, a full bathroom and a large loft area. Residents of Regent Park can enjoy the lovely community pool, clubhouse and playground. Centrally located close to everything Orlando and Central Florida have to offer including major highways, Orlando International Airport, shopping, dining, entertainment, amusement parks, beaches, UCF and Valencia College.
Location
State FL
County Orange
Community Regent Park
Zoning P-D
Interior
Interior Features Eat-in Kitchen, High Ceilings, Kitchen/Family Room Combo, Open Floorplan, PrimaryBedroom Upstairs, Walk-In Closet(s)
Heating Central
Cooling Central Air
Flooring Carpet, Tile
Furnishings Unfurnished
Fireplace false
Appliance Dishwasher, Dryer, Microwave, Range, Refrigerator, Washer
Laundry Laundry Closet, Laundry Room
Exterior
Exterior Feature Irrigation System, Lighting, Sidewalk, Sliding Doors
Garage Spaces 1.0
Community Features Buyer Approval Required, Fitness Center, Playground, Pool, Sidewalks
Utilities Available BB/HS Internet Available, Cable Available, Electricity Connected, Sewer Connected, Water Connected
Roof Type Shingle
Attached Garage true
Garage true
Private Pool No
Building
Story 2
Entry Level Two
Foundation Slab
Lot Size Range 0 to less than 1/4
Sewer Public Sewer
Water Public
Structure Type Block,Stucco
New Construction false
Construction Status Financing
Others
Pets Allowed Yes
HOA Fee Include Common Area Taxes,Pool,Maintenance Structure,Maintenance Grounds,Management,Sewer,Trash,Water
Senior Community No
Pet Size Medium (36-60 Lbs.)
Ownership Fee Simple
Monthly Total Fees $379
Acceptable Financing Cash, Conventional, VA Loan
Membership Fee Required Required
Listing Terms Cash, Conventional, VA Loan
Num of Pet 2
Special Listing Condition None
Read Less Info
Want to know what your home might be worth? Contact us for a FREE valuation!

Our team is ready to help you sell your home for the highest possible price ASAP

© 2025 My Florida Regional MLS DBA Stellar MLS. All Rights Reserved.
Bought with WEMERT GROUP REALTY LLC
"Molly's job is to find and attract mastery-based agents to the office, protect the culture, and make sure everyone is happy! "







