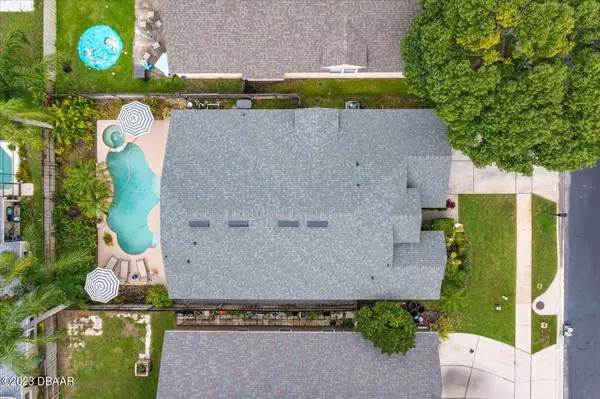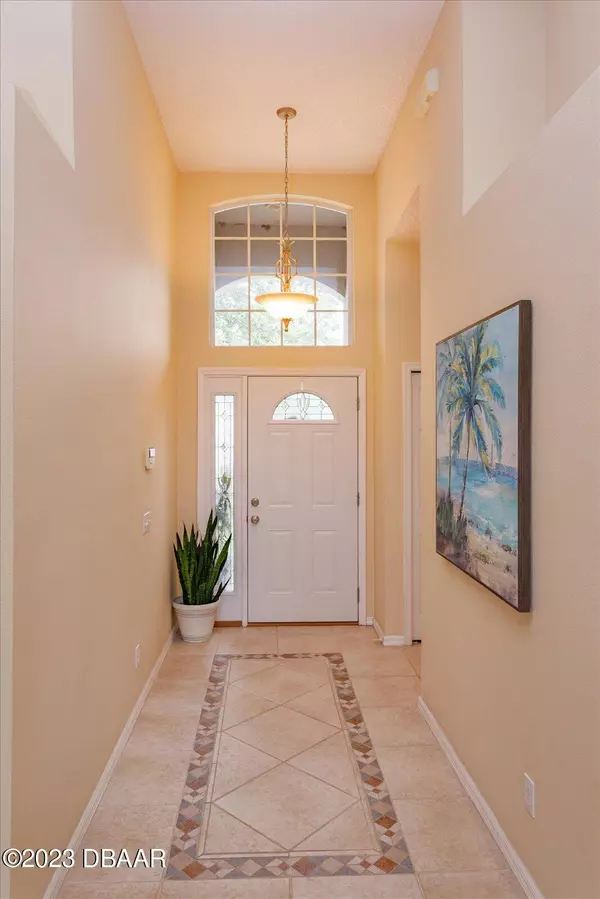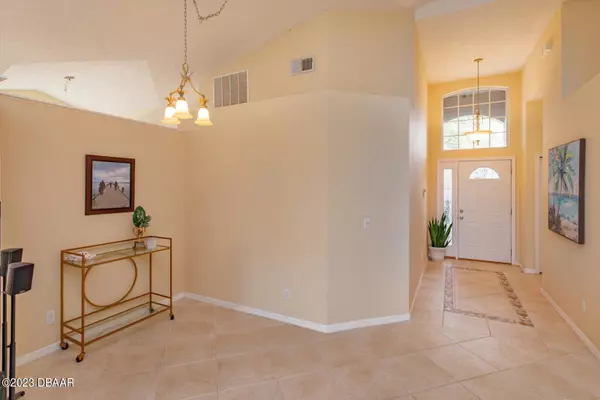$459,000
$459,000
For more information regarding the value of a property, please contact us for a free consultation.
3 Beds
2 Baths
1,687 SqFt
SOLD DATE : 10/23/2023
Key Details
Sold Price $459,000
Property Type Single Family Home
Sub Type Single Family Residence
Listing Status Sold
Purchase Type For Sale
Square Footage 1,687 sqft
Price per Sqft $272
Subdivision Not On The List
MLS Listing ID 1112108
Sold Date 10/23/23
Style Traditional
Bedrooms 3
Full Baths 2
HOA Fees $50
Originating Board Daytona Beach Area Association of REALTORS®
Year Built 2000
Annual Tax Amount $1,923
Lot Size 5,662 Sqft
Lot Dimensions 0.13
Property Description
Welcome to this enchanting POOL home. It is nestled in the heart of the suburban gated community of Cameron Grove!!! The moment you enter, you'll be captivated by the airy open layout with vaulted ceilings that create an inviting ambiance. The kitchen offers plenty of cabinetry and counter top work space, you'll have plenty of room to prepare and create culinary masterpieces with ease. The inviting breakfast bar is the perfect spot for casual dining and morning coffee. The owner's retreat features a walk-in closet and ensuite bath with a soaking tub and separate shower! NEW ROOF & AC 2021! Newer Hot Water Heater. NEW POOL pump and more! This home offers a beautiful outdoor entertainment area with a shimmering pool, privacy fence and a spacious patio perfect for hosting gatherings. Situated within a short distance to excellent schools, parks, shopping centers, and convenient access to major highways, this location blends suburban tranquility with easy access to urban amenities. This home appraised at full value and has a clean 4 pt. and wind mit. DON'T MISS the chance to call this ENCHANTING POOL house your home sweet home!
Location
State FL
County Seminole
Community Not On The List
Direction 436 West to Bear Lake Road, left on Bonnie Drive, right on Holly Glen Run, left on Aiden Pl
Interior
Interior Features Ceiling Fan(s), Split Bedrooms
Heating Central
Cooling Central Air
Exterior
Parking Features Attached
Garage Spaces 2.0
Roof Type Shingle
Accessibility Common Area
Porch Patio, Rear Porch
Total Parking Spaces 2
Garage Yes
Building
Water Public
Architectural Style Traditional
Structure Type Block,Concrete,Stucco
New Construction No
Others
Senior Community No
Tax ID 17-21-29-531-0000-0910
Acceptable Financing FHA, VA Loan
Listing Terms FHA, VA Loan
Read Less Info
Want to know what your home might be worth? Contact us for a FREE valuation!

Our team is ready to help you sell your home for the highest possible price ASAP
"Molly's job is to find and attract mastery-based agents to the office, protect the culture, and make sure everyone is happy! "







