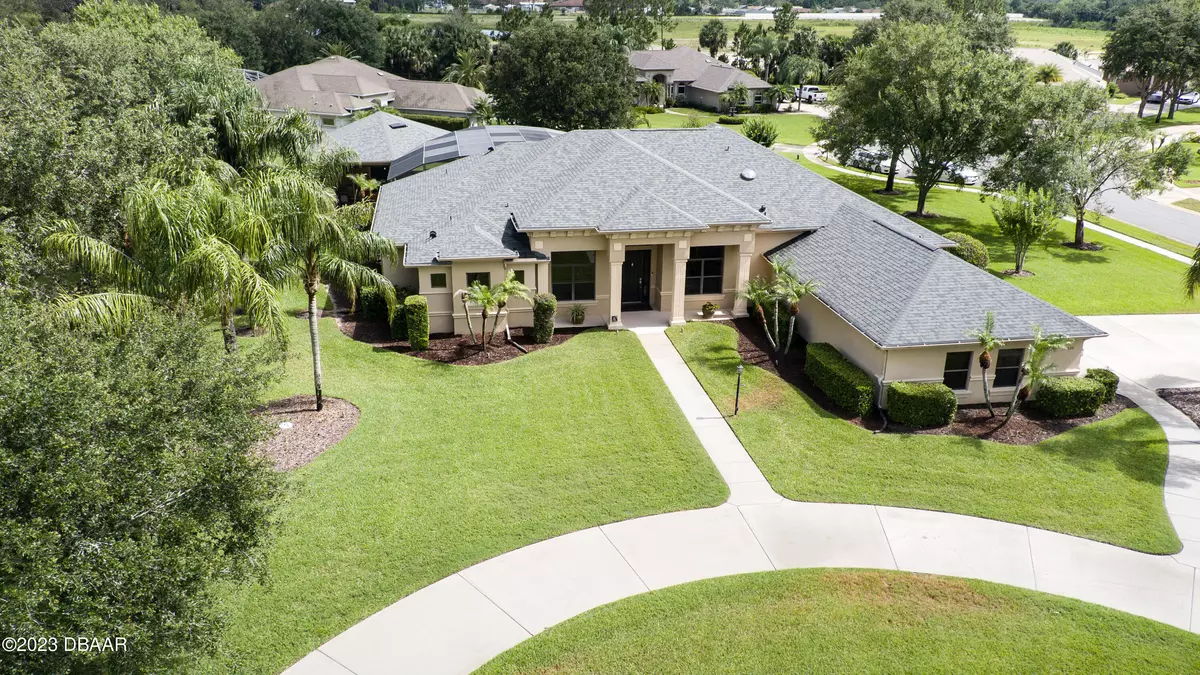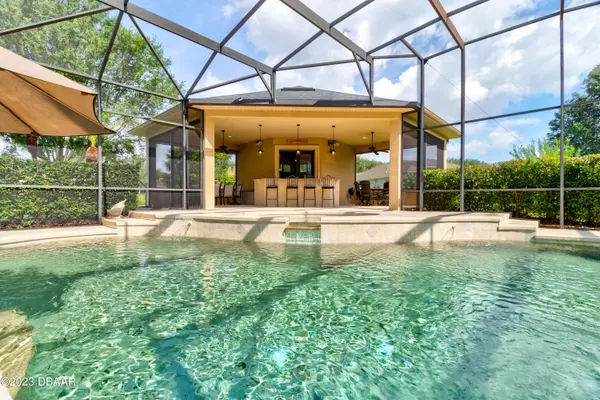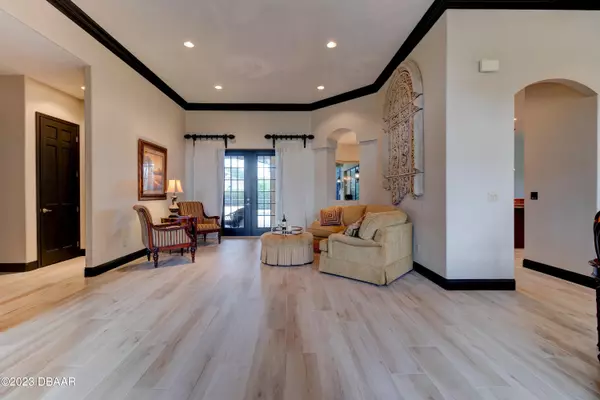$1,165,000
$1,175,000
0.9%For more information regarding the value of a property, please contact us for a free consultation.
4 Beds
4 Baths
3,832 SqFt
SOLD DATE : 07/10/2023
Key Details
Sold Price $1,165,000
Property Type Single Family Home
Sub Type Single Family Residence
Listing Status Sold
Purchase Type For Sale
Square Footage 3,832 sqft
Price per Sqft $304
Subdivision Rolling Hills Estate
MLS Listing ID 1109645
Sold Date 07/10/23
Bedrooms 4
Full Baths 3
Half Baths 1
HOA Fees $1,100
Originating Board Daytona Beach Area Association of REALTORS®
Year Built 2005
Annual Tax Amount $7,438
Lot Size 1.000 Acres
Lot Dimensions 1.0
Property Description
Welcome to the prestigious Rolling Hills Estates, where this exquisite 4-bedroom, 3.5-bathroom pool home awaits the discerning buyer. Set on a sprawling acre of land, this property is a true masterpiece. The attention to detail is evident from the moment you arrive, with a circular driveway that leads you to the magnificent Paytas, Martinique model home.
Step through the grand entry into a world of elegance. The 12-foot ceilings create a sense of spaciousness, while the sitting area in front of you offers stunning views of the expansive lanai and outdoor pool area. To the left, you'll find a private office, and to the right, a graceful dining room filled with natural light. The primary suite is a haven of luxury, featuring double doors, ample space for a sitting area, and a private door that opens onto the pool lanai. The bathroom is a true retreat, with dual cherry vanities, a soaking tub adorned with pillars and a chandelier, and California closets that enhance your overall experience.
The gourmet kitchen is a chef's dream, boasting cherry cabinets, Boudreaux countertops, and top-of-the-line integrated appliances. It even includes a built-in espresso station and two separate dishwashing appliances. The kitchen seamlessly flows into the family room, creating a fantastic space for both entertaining and relaxation.
This remarkable home also offers three additional bedrooms, one with an ensuite bathroom, while the other two share a well-appointed third bath. A flex space with built-in cabinets and a spacious laundry room add to the home's impressive features.
Step outside to the enclosed lanai area and discover a true outdoor oasis. Two covered patios provide ample seating, while the saltwater pool and spa, complete with two sundecks, offer a refreshing retreat. An outdoor wet bar with additional seating further enhances the outdoor experience. Lastly, a climate-controlled fitness room completes the picture, adding to the executive home experience.
In summary, this majestic 4-bedroom, 3.5-bathroom pool home with a 3-car garage is a true gem in Rolling Hills Estates. With its impeccable design, luxurious features, and beautiful surroundings, it offers a truly distinguished living experience for those seeking the best in life.
Location
State FL
County Volusia
Community Rolling Hills Estate
Direction Taylor Road to Hensel Road, left on Hills Blvd.
Interior
Interior Features Wet Bar
Heating Central
Cooling Central Air
Exterior
Exterior Feature Other
Parking Features Attached
Garage Spaces 3.0
Roof Type Shingle
Accessibility Common Area
Porch Deck, Front Porch, Patio, Porch, Rear Porch, Screened
Total Parking Spaces 3
Garage Yes
Building
Water Public
Structure Type Block,Concrete,Stucco
New Construction No
Others
Senior Community No
Tax ID 6321-17-00-0160
Read Less Info
Want to know what your home might be worth? Contact us for a FREE valuation!

Our team is ready to help you sell your home for the highest possible price ASAP
"Molly's job is to find and attract mastery-based agents to the office, protect the culture, and make sure everyone is happy! "







