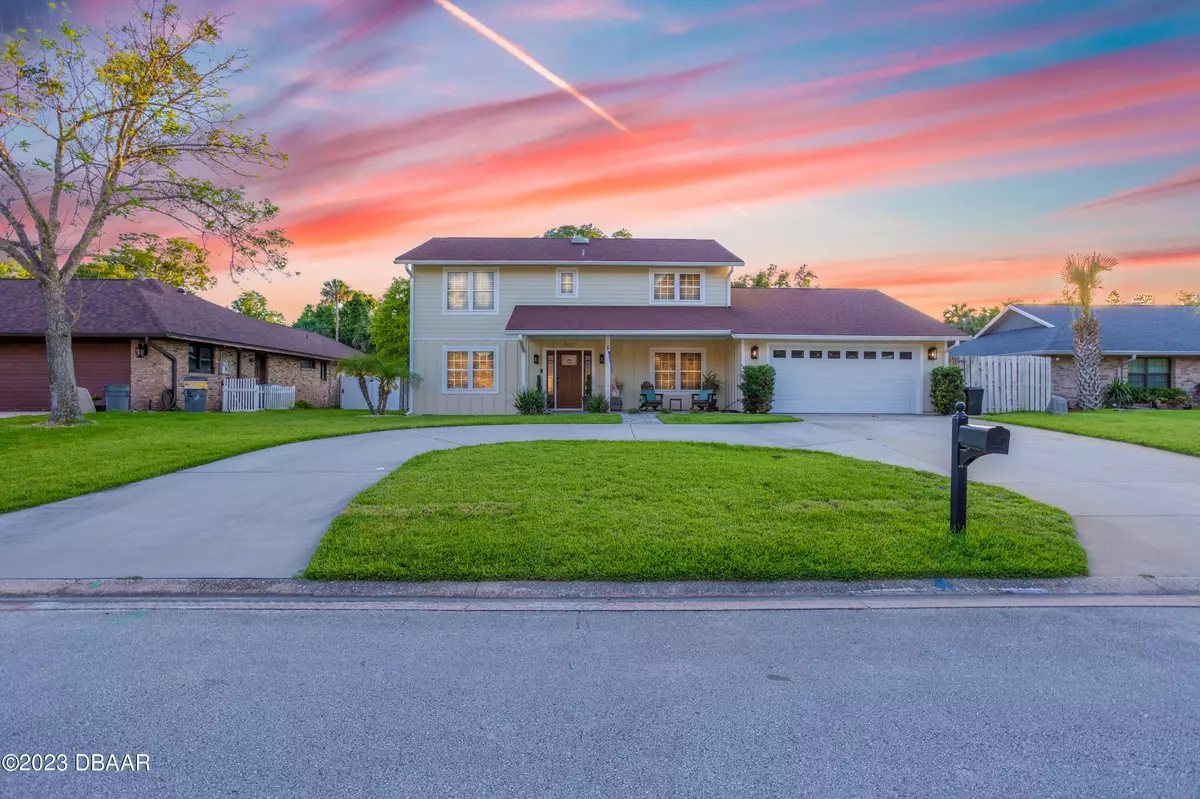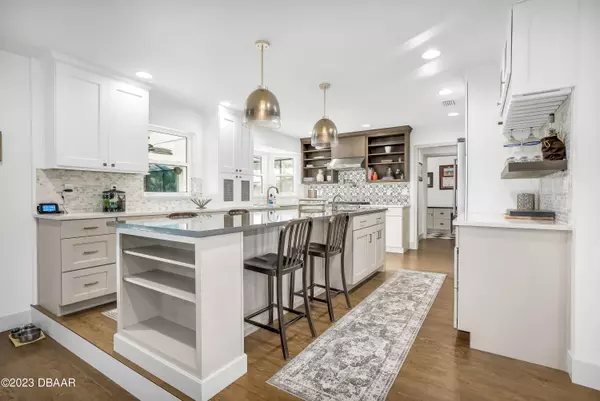$750,000
$749,900
For more information regarding the value of a property, please contact us for a free consultation.
4 Beds
4 Baths
2,920 SqFt
SOLD DATE : 06/28/2023
Key Details
Sold Price $750,000
Property Type Single Family Home
Sub Type Single Family Residence
Listing Status Sold
Purchase Type For Sale
Square Footage 2,920 sqft
Price per Sqft $256
Subdivision Oak Forest
MLS Listing ID 1109682
Sold Date 06/28/23
Style Ranch
Bedrooms 4
Full Baths 3
Half Baths 1
Originating Board Daytona Beach Area Association of REALTORS®
Year Built 1981
Lot Size 7,840 Sqft
Lot Dimensions 0.18
Property Description
Welcome to your private oasis! Located in the coveted neighborhood of Oak Forest, 1532
Poplar Drive in Ormond Beach is a luxurious 4 bedroom/4 bathroom pool home ideally situated
near the Intercoastal Waterway and sprawling Atlantic Ocean.
Built in 1981, the entire property recently underwent extensive renovations. Highly-skilled
craftsmen reconstructed the newly-expanded footprint using premium materials and exclusive
upgrades commonly found in well-appointed, custom estate homes. The showstopper highlights
a generous 2,920 square-feet of living space with high-end finishes throughout. From floor to
ceiling, fine details define this spectacular property. A welcoming foyer reveals warm wood tones, high ceilings, and an inviting floor plan which highlights southern indoor-outdoor living at its very best. Unobstructed sightlines across the living room, dining room, and chef's kitchen create a comfortable space for homeowners to entertain company. The heart of the home features solid wood, two-tone shaker cabinetry, quartz countertops, stainless-steel appliances with a gas stove, full bar area, and a butler's pantry equipped with double ovens.
The grand master bedroom is outfitted with an impressive ensuite bathroom, including an oversized glass-enclosed shower, a separate soaking tub, double vanities, and a chic, well-lit makeup station. Prospective buyers will be wowed by dual walk-in closets featuring custom built-ins. Three additional bedrooms each feature large walk-in closets, with one serving as a secondary master suite. The bonus den is a valuable flex space, giving homeowners the option of a family room or extra sleeping arrangements.
Lounge by the woodburning fireplace inside or relax in the fully fenced in backyard, which backs up to a protected wildlife reserve. Enjoy convenient access to the spacious covered lanai, outdoor patio, and heated pool from both the great room and master bedroom. The fully-enclosed pool area features UV-protective screens and highlights a sun shelf and delicate waterfall feature, which flows from a custom-elevated shallow sun and spa deck.
In addition, there is a two-car attached garage with a custom-designed organizational system,plus a spacious pull-down attic able to accommodate maximum storage. With concrete siding, hurricane-rated windows, and increased insulation, the home is easy to maintain and well-equipped for storm season.
This turn-key property offers homeowners the best of both worlds: a quiet, desirable neighborhood merely steps away from a bustling downtown and popular attractions.
Square footage received from tax rolls. All information recorded in the MLS intended to be accurate but cannot be guaranteed
Location
State FL
County Volusia
Community Oak Forest
Direction From Granada, North on Beach St., Left on Poplar
Interior
Interior Features Ceiling Fan(s)
Heating Central
Cooling Central Air, Multi Units
Fireplaces Type Other
Fireplace Yes
Exterior
Exterior Feature Other
Garage Spaces 2.0
Roof Type Shingle
Porch Patio, Porch, Screened
Total Parking Spaces 2
Garage Yes
Building
Lot Description Wooded
Water Public
Architectural Style Ranch
Structure Type Cement Siding
Others
Senior Community No
Tax ID 324221040170
Acceptable Financing FHA, VA Loan
Listing Terms FHA, VA Loan
Read Less Info
Want to know what your home might be worth? Contact us for a FREE valuation!

Our team is ready to help you sell your home for the highest possible price ASAP
"Molly's job is to find and attract mastery-based agents to the office, protect the culture, and make sure everyone is happy! "







